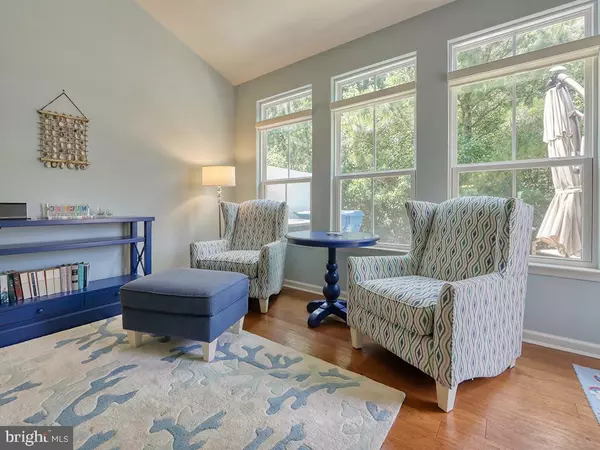$380,000
$359,900
5.6%For more information regarding the value of a property, please contact us for a free consultation.
3 Beds
3 Baths
2,100 SqFt
SOLD DATE : 07/30/2021
Key Details
Sold Price $380,000
Property Type Townhouse
Sub Type Interior Row/Townhouse
Listing Status Sold
Purchase Type For Sale
Square Footage 2,100 sqft
Price per Sqft $180
Subdivision Forest Landing
MLS Listing ID DESU184976
Sold Date 07/30/21
Style Coastal
Bedrooms 3
Full Baths 2
Half Baths 1
HOA Fees $350/mo
HOA Y/N Y
Abv Grd Liv Area 2,100
Originating Board BRIGHT
Year Built 2016
Annual Tax Amount $940
Tax Year 2020
Lot Dimensions 0.00 x 0.00
Property Description
This highly sought after Bethany model in Forest Landing offers 3 bedrooms and 2.5 baths in a private setting that backs to the woods. This professionally decorated home sits just steps away from the clubhouse, pool and fitness center. Ideally located, this townhome boasts a first floor owner's suite, open floor plan with morning room and eat-in kitchen. Entertaining is a breeze with the bright and airy great room that flows from the kitchen and opens to the backyard paver patio. Upstairs, the loft adds an additional entertaining and working from home areas . Two guest bedrooms with large closets and a full bath are located on the second floor as well. In addition, there are multiple storage closets/rooms and a garage for all the beach toys and/or personal gym. Forest Landing is just a few miles from the beach, town and restaurants offering tennis, pool, clubhouse, fitness and walking trails. Please click the virtual tour link to see this amazing home! This home is being sold mostly furnished. All highest and best offers to be submitted by 5 PM on Tuesday, June 15, 2021.
Location
State DE
County Sussex
Area Baltimore Hundred (31001)
Zoning RC RES: CONDO
Rooms
Main Level Bedrooms 1
Interior
Interior Features Breakfast Area, Ceiling Fan(s), Dining Area, Entry Level Bedroom, Family Room Off Kitchen, Floor Plan - Open, Kitchen - Eat-In, Kitchen - Island, Pantry, Upgraded Countertops, Walk-in Closet(s), Window Treatments, Wood Floors
Hot Water Electric
Heating Forced Air, Heat Pump - Electric BackUp
Cooling Central A/C
Furnishings Partially
Heat Source Electric
Laundry Main Floor
Exterior
Exterior Feature Patio(s)
Garage Garage - Front Entry, Inside Access
Garage Spaces 1.0
Amenities Available Club House, Common Grounds, Community Center, Exercise Room, Fitness Center, Jog/Walk Path, Pool - Outdoor, Recreational Center, Swimming Pool, Tennis Courts, Tot Lots/Playground
Waterfront N
Water Access N
View Trees/Woods
Accessibility 2+ Access Exits
Porch Patio(s)
Attached Garage 1
Total Parking Spaces 1
Garage Y
Building
Lot Description Landscaping, Partly Wooded, Private
Story 2
Sewer Public Sewer
Water Public
Architectural Style Coastal
Level or Stories 2
Additional Building Above Grade, Below Grade
New Construction N
Schools
School District Indian River
Others
HOA Fee Include Common Area Maintenance,Insurance,Lawn Care Front,Lawn Care Rear,Lawn Care Side,Lawn Maintenance,Management,Pool(s),Recreation Facility
Senior Community No
Tax ID 134-16.00-40.00-219
Ownership Condominium
Special Listing Condition Standard
Read Less Info
Want to know what your home might be worth? Contact us for a FREE valuation!

Our team is ready to help you sell your home for the highest possible price ASAP

Bought with Richard L Price • ExecuHome Realty

43777 Central Station Dr, Suite 390, Ashburn, VA, 20147, United States
GET MORE INFORMATION






