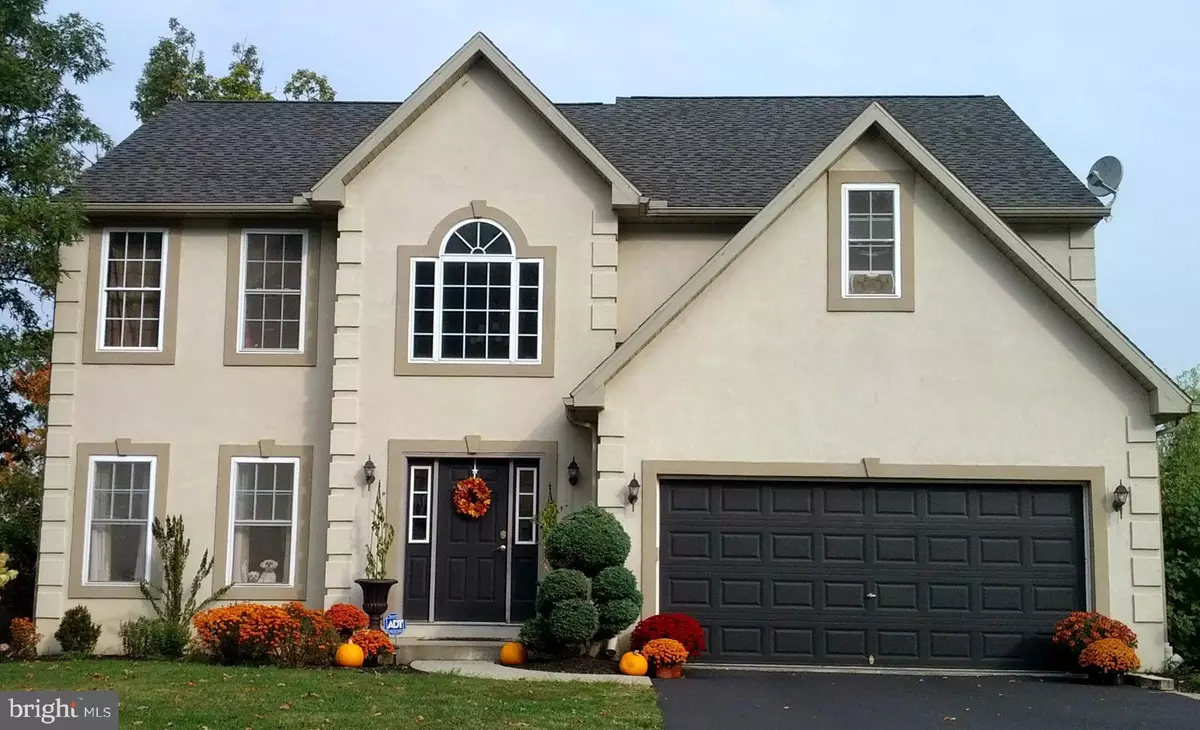$330,000
$315,000
4.8%For more information regarding the value of a property, please contact us for a free consultation.
4 Beds
3 Baths
2,592 SqFt
SOLD DATE : 01/25/2021
Key Details
Sold Price $330,000
Property Type Single Family Home
Sub Type Detached
Listing Status Sold
Purchase Type For Sale
Square Footage 2,592 sqft
Price per Sqft $127
Subdivision Tree Tops
MLS Listing ID PABK371202
Sold Date 01/25/21
Style Colonial
Bedrooms 4
Full Baths 2
Half Baths 1
HOA Y/N N
Abv Grd Liv Area 2,592
Originating Board BRIGHT
Year Built 2005
Annual Tax Amount $8,241
Tax Year 2020
Lot Size 0.320 Acres
Acres 0.32
Lot Dimensions 0.00 x 0.00
Property Description
Gorgeous 2 Story home in Tree Tops Development with over 3200 sq ft of living space. Step inside to an open 2 story foyer with upgraded flooring. Formal living room & dining room flow perfectly with hard surface flooring & lots of natural light. Here is the kitchen you have been waiting for!! Completely remodeled with Quartz countertops, tile backsplash, wine fridge, double sinks & stainless steel appliances. You will never be at a loss for space in this kitchen. The quartz island offers a second sink for prepping, hidden trash & recycling pull outs, large cabinets for all your kitchen appliances & seating. Right off the kitchen is the family room with cathedral ceilings & gas fireplace. Down the hall you will find a half bath & laundry room with additional cabinetry for storage & wash sink. Upstairs are 4 bedrooms & 2 full bathrooms. Master bedroom has a sitting area, walk in closet & full master bath. The amazing amount of living space in this home continues in the finished lower lever. Additional 24 X 17 family room. Are you working from home? Craft room could double as an office that has built in countertops & shelving. Additional bonus room in lower level. Outside is a dream with a large 2 tier deck leading to the pool. New liner recently installed. Nice quiet backyard with shed & pavers for extra seating.
Location
State PA
County Berks
Area Maidencreek Twp (10261)
Zoning RESIDENTIAL
Rooms
Other Rooms Living Room, Dining Room, Primary Bedroom, Bedroom 2, Bedroom 3, Bedroom 4, Kitchen, Family Room, Laundry, Bonus Room, Primary Bathroom, Full Bath, Half Bath
Basement Full, Fully Finished, Heated, Outside Entrance, Sump Pump
Interior
Interior Features Built-Ins, Carpet, Dining Area, Family Room Off Kitchen, Floor Plan - Open, Formal/Separate Dining Room, Kitchen - Eat-In, Kitchen - Island, Recessed Lighting, Walk-in Closet(s)
Hot Water Natural Gas
Heating Forced Air
Cooling Central A/C
Flooring Carpet, Tile/Brick, Vinyl
Fireplaces Number 1
Equipment Cooktop, Dishwasher, Disposal, Oven/Range - Electric
Window Features Double Hung,Energy Efficient
Appliance Cooktop, Dishwasher, Disposal, Oven/Range - Electric
Heat Source Natural Gas
Laundry Main Floor
Exterior
Garage Garage - Front Entry
Garage Spaces 2.0
Pool Above Ground
Waterfront N
Water Access N
Roof Type Shingle
Accessibility None
Attached Garage 2
Total Parking Spaces 2
Garage Y
Building
Story 2
Sewer Public Sewer
Water Public
Architectural Style Colonial
Level or Stories 2
Additional Building Above Grade, Below Grade
New Construction N
Schools
High Schools Fleetwood
School District Fleetwood Area
Others
Senior Community No
Tax ID 61-5420-10-37-0402
Ownership Fee Simple
SqFt Source Assessor
Special Listing Condition Standard
Read Less Info
Want to know what your home might be worth? Contact us for a FREE valuation!

Our team is ready to help you sell your home for the highest possible price ASAP

Bought with Muhammad N Archie • United Real Estate

43777 Central Station Dr, Suite 390, Ashburn, VA, 20147, United States
GET MORE INFORMATION






