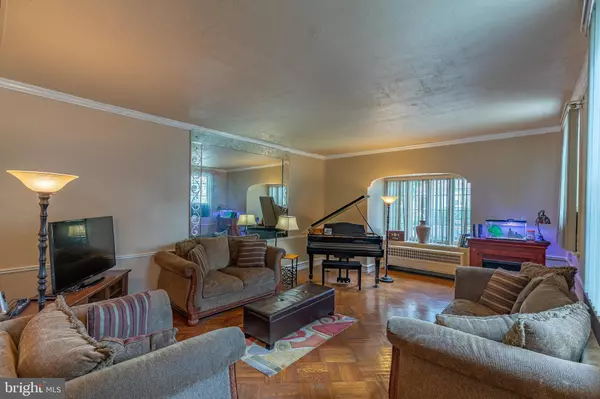$280,000
$265,000
5.7%For more information regarding the value of a property, please contact us for a free consultation.
3 Beds
3 Baths
1,844 SqFt
SOLD DATE : 09/23/2022
Key Details
Sold Price $280,000
Property Type Single Family Home
Sub Type Twin/Semi-Detached
Listing Status Sold
Purchase Type For Sale
Square Footage 1,844 sqft
Price per Sqft $151
Subdivision Lamott
MLS Listing ID PAMC2048680
Sold Date 09/23/22
Style Traditional
Bedrooms 3
Full Baths 2
Half Baths 1
HOA Y/N N
Abv Grd Liv Area 1,844
Originating Board BRIGHT
Year Built 1935
Annual Tax Amount $5,524
Tax Year 2021
Lot Size 2,997 Sqft
Acres 0.07
Lot Dimensions 29.00 x 0.00
Property Description
Welcome to this well-loved home in Elkins Park full of charm and character. Not your typical cookie-cutter home, this home has some modern touches but also offers curved archways, architectural cutouts, and many more accents missing from new construction these days. Offering 3 spacious bedrooms, 2.5 bathrooms, and a full finished basement that awaits your creative touch, there is plenty of room for your whole family! Do you enjoy entertaining for the holidays or hosting dinners? The dining room is the perfect size for everyone to gather and enjoy each others company. Plenty of parking with an attached garage and driveway, no late nights circling your block looking for a spot. Just moments away from all that Philadelphia has to offer including world class dining, entertainment, shopping, parks, and much more.
Location
State PA
County Montgomery
Area Cheltenham Twp (10631)
Zoning RESIDENTIAL
Rooms
Basement Fully Finished
Main Level Bedrooms 3
Interior
Interior Features Kitchen - Eat-In, Dining Area, Ceiling Fan(s), Recessed Lighting, Chair Railings, Wood Floors, Breakfast Area
Hot Water Natural Gas
Heating Hot Water
Cooling Window Unit(s)
Equipment Stove, Refrigerator, Washer, Dryer
Appliance Stove, Refrigerator, Washer, Dryer
Heat Source Natural Gas
Laundry Basement
Exterior
Parking Features Garage - Rear Entry
Garage Spaces 3.0
Water Access N
Accessibility None
Attached Garage 1
Total Parking Spaces 3
Garage Y
Building
Story 2
Foundation Concrete Perimeter
Sewer Public Sewer
Water Public
Architectural Style Traditional
Level or Stories 2
Additional Building Above Grade, Below Grade
New Construction N
Schools
School District Cheltenham
Others
Senior Community No
Tax ID 31-00-09562-001
Ownership Fee Simple
SqFt Source Assessor
Acceptable Financing Cash, Conventional, FHA, VA
Listing Terms Cash, Conventional, FHA, VA
Financing Cash,Conventional,FHA,VA
Special Listing Condition Standard
Read Less Info
Want to know what your home might be worth? Contact us for a FREE valuation!

Our team is ready to help you sell your home for the highest possible price ASAP

Bought with Kathleen M Balsley • Coldwell Banker Hearthside-Doylestown
43777 Central Station Dr, Suite 390, Ashburn, VA, 20147, United States
GET MORE INFORMATION






