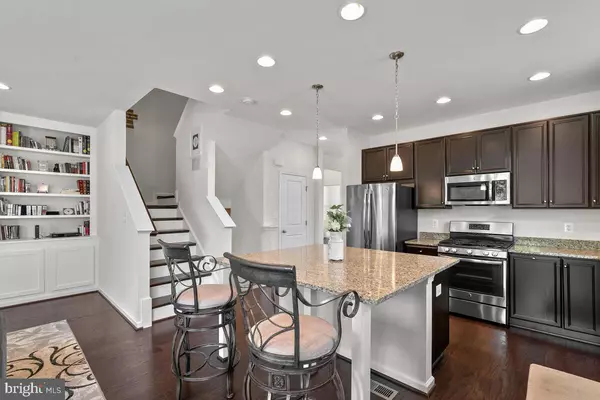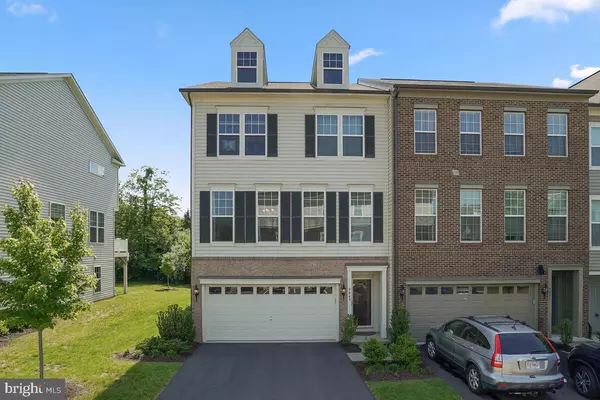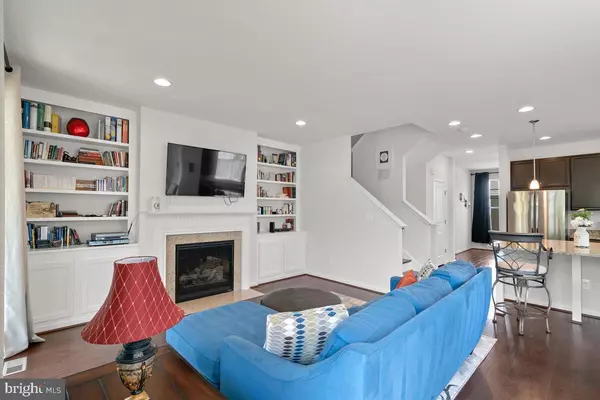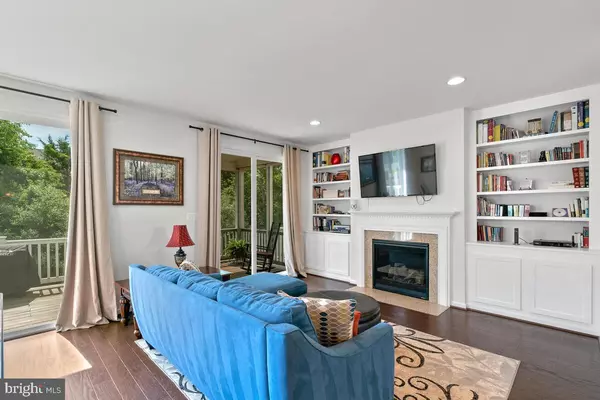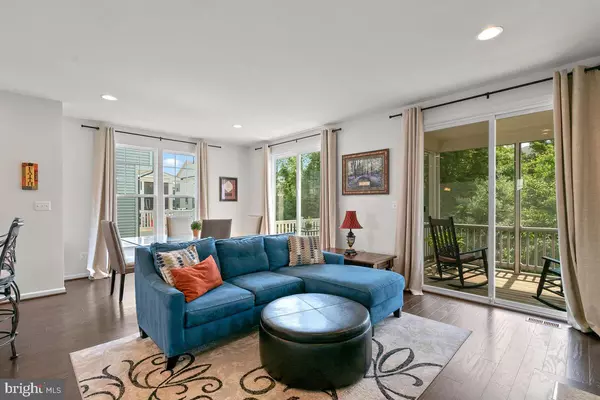$526,000
$499,900
5.2%For more information regarding the value of a property, please contact us for a free consultation.
4 Beds
4 Baths
2,384 SqFt
SOLD DATE : 06/23/2021
Key Details
Sold Price $526,000
Property Type Townhouse
Sub Type End of Row/Townhouse
Listing Status Sold
Purchase Type For Sale
Square Footage 2,384 sqft
Price per Sqft $220
Subdivision Walker Station
MLS Listing ID VAPW523578
Sold Date 06/23/21
Style Traditional
Bedrooms 4
Full Baths 3
Half Baths 1
HOA Fees $104/mo
HOA Y/N Y
Abv Grd Liv Area 1,872
Originating Board BRIGHT
Year Built 2017
Annual Tax Amount $5,076
Tax Year 2021
Lot Size 3,128 Sqft
Acres 0.07
Property Description
Welcome home to this beautiful, end-unit townhome in popular Signal Hill Community. This home offers 3 outdoor living areas, so great for entertaining. The main level offers a wide open floor plan with a stunning kitchen island. The bright and airy kitchen boasts espresso cabinetry, stainless steel appliances, a 5-burner gas range and a kitchen pantry. Enjoy hosting your family & friends in the large formal dining room. The family room features custom built-in bookcases and a gas fireplace. Dual sliding glass doors will lead you to the private back area that backs to trees. Curl up on the screened-in porch or catch some rays on the deck - favorite features of the home! The upper level features 3 spacious bedrooms with ample closet space. The owners suite offers a walk-in closet, a large master bathroom with an upgraded shower. Washer & dryer is conveniently located on upper level. The 4th bedroom is located on the basement level with a full bathroom, access to the garage and back patio. Walking trails link the community to Signal Hill park and future town center. Conveniently located to retail shops, grocery stores and restaurants. Easy access to Rt.66, Rt. 28, Rt. 234 & Prince William County Pkwy. Minutes to VRE/Amtrak station. Please follow Covid-19 safety guidelines. Wear a mask, sanitize hands before entry, remove shoes or use booties. Come see this home before it's too late!
Location
State VA
County Prince William
Zoning PMR
Rooms
Basement Full, Fully Finished, Garage Access, Walkout Level, Windows
Interior
Interior Features Breakfast Area, Built-Ins, Carpet, Ceiling Fan(s), Combination Kitchen/Living, Family Room Off Kitchen, Floor Plan - Open, Formal/Separate Dining Room, Kitchen - Island, Recessed Lighting, Walk-in Closet(s), Window Treatments
Hot Water Natural Gas
Heating Central
Cooling Central A/C
Flooring Hardwood, Carpet
Fireplaces Number 1
Fireplaces Type Gas/Propane
Equipment Built-In Microwave, Dishwasher, Disposal, Dryer, Icemaker, Oven/Range - Gas, Refrigerator, Washer
Fireplace Y
Window Features Double Pane
Appliance Built-In Microwave, Dishwasher, Disposal, Dryer, Icemaker, Oven/Range - Gas, Refrigerator, Washer
Heat Source Natural Gas
Laundry Upper Floor
Exterior
Exterior Feature Deck(s), Patio(s), Screened
Garage Basement Garage, Garage - Front Entry
Garage Spaces 2.0
Waterfront N
Water Access N
Accessibility None
Porch Deck(s), Patio(s), Screened
Attached Garage 2
Total Parking Spaces 2
Garage Y
Building
Story 3
Sewer Public Sewer
Water Public
Architectural Style Traditional
Level or Stories 3
Additional Building Above Grade, Below Grade
New Construction N
Schools
School District Prince William County Public Schools
Others
HOA Fee Include Snow Removal,Trash
Senior Community No
Tax ID 7896-31-2819
Ownership Fee Simple
SqFt Source Assessor
Special Listing Condition Standard
Read Less Info
Want to know what your home might be worth? Contact us for a FREE valuation!

Our team is ready to help you sell your home for the highest possible price ASAP

Bought with Mercy F Lugo-Struthers • Casals, Realtors

43777 Central Station Dr, Suite 390, Ashburn, VA, 20147, United States
GET MORE INFORMATION


