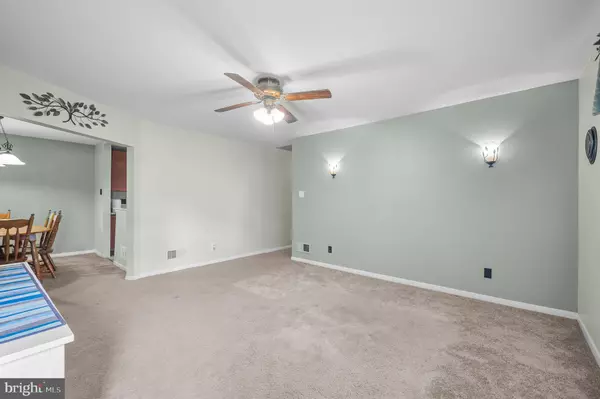$260,000
$252,000
3.2%For more information regarding the value of a property, please contact us for a free consultation.
3 Beds
1 Bath
1,000 SqFt
SOLD DATE : 09/22/2022
Key Details
Sold Price $260,000
Property Type Single Family Home
Sub Type Detached
Listing Status Sold
Purchase Type For Sale
Square Footage 1,000 sqft
Price per Sqft $260
Subdivision Harmony Hills
MLS Listing ID DENC2029872
Sold Date 09/22/22
Style Ranch/Rambler
Bedrooms 3
Full Baths 1
HOA Y/N Y
Abv Grd Liv Area 1,000
Originating Board BRIGHT
Year Built 1955
Annual Tax Amount $1,784
Tax Year 2022
Lot Size 0.330 Acres
Acres 0.33
Property Description
Welcome to convenient one-floor living in the family-friendly neighborhood of Harmony Hills! This home is updated with granite countertops and stainless-steel appliances, gas cooking, and an updated bathroom. The fenced-in backyard is spacious, flat, and ready for activities. The original hardwood floors are in generally good condition throughout the upstairs bedrooms, and also exist under the installed carpeting in the living room and hallway. The basement has a recently installed egress window, allowing you to create additional living space if desired. Property is being sold AS-IS, the seller will not pay for repairs, however inspections are welcome for informational purposes. This home is priced to sell and won't last long, schedule your tour today!
Location
State DE
County New Castle
Area Newark/Glasgow (30905)
Zoning SINGLE FAMILY
Rooms
Other Rooms Bedroom 3, Bedroom 1, Bathroom 2
Basement Full
Main Level Bedrooms 3
Interior
Hot Water Electric
Cooling Central A/C
Flooring Wood
Heat Source Oil
Exterior
Water Access N
Roof Type Asphalt
Accessibility None
Garage N
Building
Story 1
Foundation Block
Sewer No Septic System
Water Public
Architectural Style Ranch/Rambler
Level or Stories 1
Additional Building Above Grade, Below Grade
Structure Type Dry Wall
New Construction N
Schools
Elementary Schools Gallaher
Middle Schools Shue-Medill
High Schools Christiana
School District Christina
Others
Senior Community No
Tax ID 0901710030
Ownership Fee Simple
SqFt Source Estimated
Acceptable Financing Cash, Conventional
Listing Terms Cash, Conventional
Financing Cash,Conventional
Special Listing Condition Standard
Read Less Info
Want to know what your home might be worth? Contact us for a FREE valuation!

Our team is ready to help you sell your home for the highest possible price ASAP

Bought with Gary V Bright • Tesla Realty Group, LLC

43777 Central Station Dr, Suite 390, Ashburn, VA, 20147, United States
GET MORE INFORMATION






