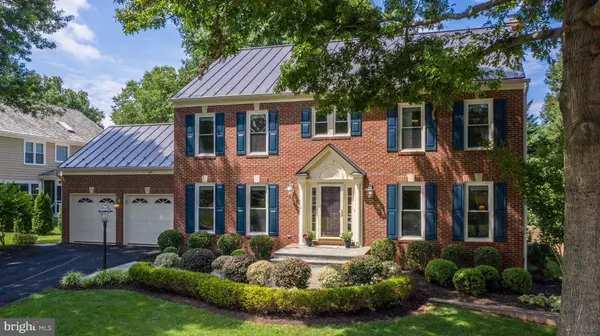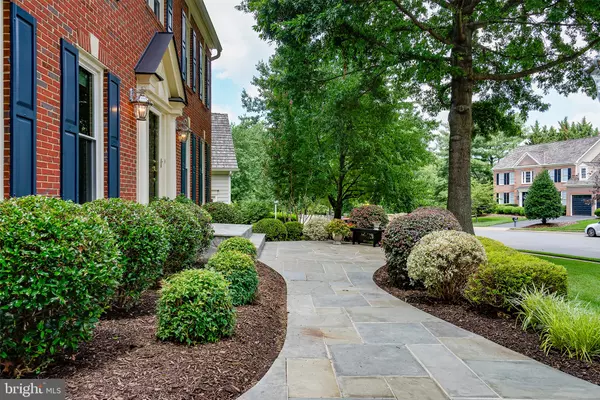$799,999
$799,999
For more information regarding the value of a property, please contact us for a free consultation.
4 Beds
5 Baths
3,284 SqFt
SOLD DATE : 09/30/2022
Key Details
Sold Price $799,999
Property Type Single Family Home
Sub Type Detached
Listing Status Sold
Purchase Type For Sale
Square Footage 3,284 sqft
Price per Sqft $243
Subdivision Woodlea Manor
MLS Listing ID VALO2032628
Sold Date 09/30/22
Style Colonial
Bedrooms 4
Full Baths 4
Half Baths 1
HOA Fees $38
HOA Y/N Y
Abv Grd Liv Area 2,534
Originating Board BRIGHT
Year Built 1994
Annual Tax Amount $8,127
Tax Year 2022
Lot Size 10,890 Sqft
Acres 0.25
Property Description
AMAZING PRICE FOR WOODLEA MANOR!! Seriously, this meticulously maintained brick-front home with loving attention to detail throughout is wonderful! 4 bedrooms/4.5 baths /2-car garage in beautiful Woodlea Manor. (3 full baths on upper level!) Immaculate! Truly "move-in ready!" Gourmet kitchen with brand new stainless appliances, beautiful granite & butler's pantry. Main level floors are rare types of Brazilian & Cumaru teak. Separate main level laundry with sink. Level back yard with wonderful back deck with huge 17' wide Sunsetter Awning (remote-controlled with wind sensor). Wide-open finished basement with full bath & two large areas for storage. (Could also be finished as extra bonus rooms?) STANDING SEAM METAL ROOF (2022!). HVAC with humidifier. Electrostatic filter with micro-power guard pads & low voltage charge to grab minuscule dust particles. Natural gas heat and HWH. All WINDOWS REPLACED -- phenomenal double-panel tilt-in vinyl with fiberglass cores. COMPLETELY NEW asphalt driveway in 2022. Wood-burning fireplace. Radon system already installed. Just down the block to basketball & tennis courts, & wonderful outdoor pool. Fantastic location -- within Leesburg Town limits, easy access to tons of shopping as well as commuting on Routes, 7 & 15 & the Dulles Greenway (all <5 minutes!). This is a wonderful, immaculate home! See Matterport and aerial video tours.
Location
State VA
County Loudoun
Zoning LB:R4
Rooms
Other Rooms Living Room, Dining Room, Primary Bedroom, Bedroom 2, Bedroom 3, Bedroom 4, Kitchen, Family Room, Breakfast Room, Recreation Room, Storage Room, Bathroom 1, Bathroom 2, Bathroom 3, Primary Bathroom, Half Bath
Basement Full, Partially Finished, Sump Pump, Space For Rooms, Interior Access
Interior
Interior Features Air Filter System, Attic/House Fan, Butlers Pantry, Ceiling Fan(s), Family Room Off Kitchen, Floor Plan - Traditional, Kitchen - Galley, Kitchen - Eat-In, Kitchen - Gourmet, Kitchen - Island, Kitchen - Table Space, Primary Bath(s), Soaking Tub, Wood Floors
Hot Water Natural Gas
Heating Forced Air
Cooling Central A/C, Ceiling Fan(s), Whole House Fan
Flooring Hardwood, Ceramic Tile, Carpet
Fireplaces Number 1
Fireplaces Type Wood, Brick, Marble, Mantel(s)
Equipment Built-In Microwave, Dishwasher, Disposal, Stove, Stainless Steel Appliances, Refrigerator, Range Hood, Oven/Range - Electric, Microwave, Humidifier, Icemaker, Washer, Dryer
Fireplace Y
Appliance Built-In Microwave, Dishwasher, Disposal, Stove, Stainless Steel Appliances, Refrigerator, Range Hood, Oven/Range - Electric, Microwave, Humidifier, Icemaker, Washer, Dryer
Heat Source Natural Gas
Laundry Main Floor
Exterior
Parking Features Garage - Front Entry, Garage Door Opener
Garage Spaces 2.0
Utilities Available Natural Gas Available
Water Access N
Roof Type Metal
Accessibility None
Attached Garage 2
Total Parking Spaces 2
Garage Y
Building
Story 3
Foundation Active Radon Mitigation
Sewer Public Sewer
Water Public
Architectural Style Colonial
Level or Stories 3
Additional Building Above Grade, Below Grade
New Construction N
Schools
School District Loudoun County Public Schools
Others
Senior Community No
Tax ID 273254294000
Ownership Fee Simple
SqFt Source Assessor
Special Listing Condition Standard
Read Less Info
Want to know what your home might be worth? Contact us for a FREE valuation!

Our team is ready to help you sell your home for the highest possible price ASAP

Bought with Antonio A Feijoo • MAXVALUE, REALTORS
43777 Central Station Dr, Suite 390, Ashburn, VA, 20147, United States
GET MORE INFORMATION






