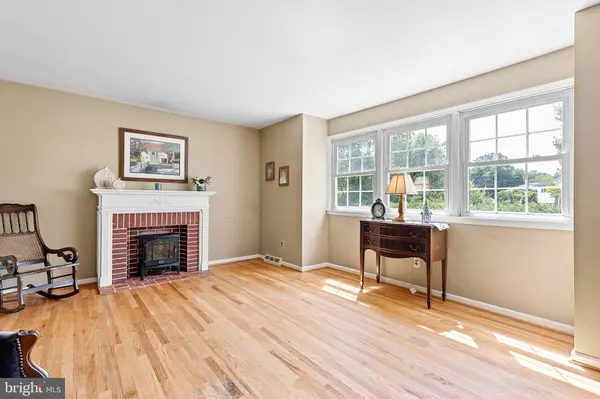$370,000
$372,000
0.5%For more information regarding the value of a property, please contact us for a free consultation.
4 Beds
3 Baths
1,800 SqFt
SOLD DATE : 11/18/2022
Key Details
Sold Price $370,000
Property Type Single Family Home
Sub Type Detached
Listing Status Sold
Purchase Type For Sale
Square Footage 1,800 sqft
Price per Sqft $205
Subdivision Chapel Hill
MLS Listing ID DENC2030660
Sold Date 11/18/22
Style Colonial
Bedrooms 4
Full Baths 2
Half Baths 1
HOA Y/N N
Abv Grd Liv Area 1,800
Originating Board BRIGHT
Year Built 1967
Annual Tax Amount $3,157
Tax Year 2022
Lot Size 0.280 Acres
Acres 0.28
Lot Dimensions 80.00 x 165.50
Property Description
Welcome to 33 Decker Drive, located in the popular neighborhood of Chapel Hill. From the welcoming enclosed front porch to the lush backyard, this spacious 4 bedroom 2.5 bath home has many updates and features sure to please the new owner. The first floor features - a light filled formal living room and dining room with hardwood floors - an updated eat in kitchen with beautiful maple cabinets, granite countertops, and under cabinet lighting - a family room just off the kitchen with vinyl plank flooring, and - a large first floor laundry room with utility sink offering plenty of extra storage space and access to the garage.
Upstairs you’ll find the primary bedroom with dual closets and an updated ensuite bathroom featuring gray luxury vinyl flooring, a complementary gray vanity, and a crisp white walk-in shower. There are 3 additional bedrooms on the second floor all with hardwood floors and ample closets. The hall bathroom has also been updated and features a tile tub surround and tile floor. An extra feature on the second floor is convenient walk-in attic storage space (not pictured on floor plan).
Nestled in a central Newark location, this attractive home is just minutes from the University of Delaware, within the coveted 5 mile radius of Newark Charter School, and close to many shopping centers, restaurants, and local parks.
Location
State DE
County New Castle
Area Newark/Glasgow (30905)
Zoning NC10
Rooms
Basement Full, Unfinished
Interior
Interior Features Ceiling Fan(s), Floor Plan - Traditional, Kitchen - Eat-In, Wood Floors
Hot Water Natural Gas
Heating Forced Air
Cooling Central A/C
Flooring Ceramic Tile, Hardwood, Luxury Vinyl Plank
Fireplace N
Heat Source Natural Gas
Laundry Main Floor
Exterior
Garage Inside Access
Garage Spaces 1.0
Water Access N
Accessibility None
Attached Garage 1
Total Parking Spaces 1
Garage Y
Building
Story 2
Foundation Block
Sewer Public Sewer
Water Public
Architectural Style Colonial
Level or Stories 2
Additional Building Above Grade, Below Grade
New Construction N
Schools
School District Christina
Others
Senior Community No
Tax ID 08-053.10-065
Ownership Fee Simple
SqFt Source Assessor
Special Listing Condition Standard
Read Less Info
Want to know what your home might be worth? Contact us for a FREE valuation!

Our team is ready to help you sell your home for the highest possible price ASAP

Bought with Mary Kate Johnston • RE/MAX Associates - Newark

43777 Central Station Dr, Suite 390, Ashburn, VA, 20147, United States
GET MORE INFORMATION






