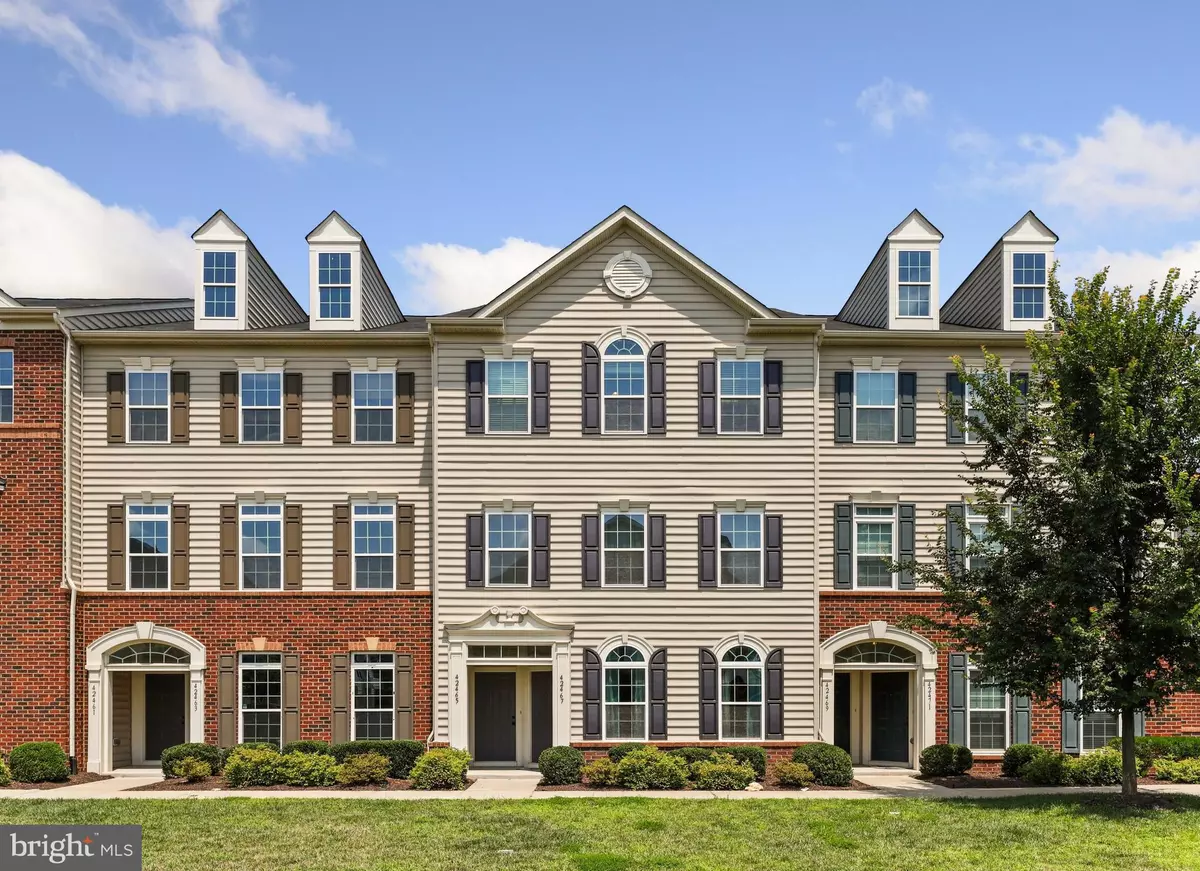$430,000
$429,000
0.2%For more information regarding the value of a property, please contact us for a free consultation.
3 Beds
3 Baths
1,650 SqFt
SOLD DATE : 09/20/2021
Key Details
Sold Price $430,000
Property Type Condo
Sub Type Condo/Co-op
Listing Status Sold
Purchase Type For Sale
Square Footage 1,650 sqft
Price per Sqft $260
Subdivision Arcola Town Center Condo
MLS Listing ID VALO2003998
Sold Date 09/20/21
Style Traditional
Bedrooms 3
Full Baths 2
Half Baths 1
Condo Fees $341/mo
HOA Y/N N
Abv Grd Liv Area 1,650
Originating Board BRIGHT
Year Built 2013
Annual Tax Amount $3,503
Tax Year 2021
Property Description
Located in sought-after Sterling, Welcome home to this modern 3 bedroom, 2.5 bathroom townhouse style condo with a finished 1 car garage in the Arcola Town Center community. This open concept home welcomes you with all the upgrades and finishes, including exquisite granite countertops, gleaming hardwood floors, bright recessed lighting throughout, and a luxurious kitchen that boasts stainless steel appliances. Being sold for the first time by the original owners, this home includes 3 spacious bedrooms, a half bath on the main level, and numerous windows throughout bringing in an abundance of natural light. In addition to the upper-level laundry room that boasts a sink and a top-of-the-line Kenmore Washer and dryer, the upper level also features 3 bedrooms and 2 full bathrooms, including a spacious primary suite with 2 walk-in closets and an upgraded bathroom featuring granite countertops, an alluring walk-in shower, AND a tub. One of the bedrooms upstairs also has its own private balcony. As if all this wasnt enough, the neighborhood and location are AMAZING, with the community playground located almost right across from this property. Don't miss out, schedule a showing today, this one won't last!
Location
State VA
County Loudoun
Zoning 01
Direction South
Interior
Interior Features Ceiling Fan(s), Window Treatments
Hot Water Natural Gas
Heating Forced Air
Cooling Central A/C, Heat Pump(s)
Equipment Built-In Microwave, Dryer, Washer, Dishwasher, Icemaker, Refrigerator, Stove
Fireplace N
Appliance Built-In Microwave, Dryer, Washer, Dishwasher, Icemaker, Refrigerator, Stove
Heat Source Natural Gas
Exterior
Garage Garage - Rear Entry
Garage Spaces 1.0
Amenities Available Pool - Outdoor, Fitness Center, Club House, Tot Lots/Playground, Other
Waterfront N
Water Access N
Accessibility None
Attached Garage 1
Total Parking Spaces 1
Garage Y
Building
Story 2
Sewer Public Sewer
Water Public
Architectural Style Traditional
Level or Stories 2
Additional Building Above Grade, Below Grade
New Construction N
Schools
Elementary Schools Creightons Corner
Middle Schools Stone Hill
High Schools Rock Ridge
School District Loudoun County Public Schools
Others
Pets Allowed Y
HOA Fee Include Snow Removal,Trash,Water,Other,Lawn Maintenance
Senior Community No
Tax ID 163265719003
Ownership Condominium
Security Features Electric Alarm
Special Listing Condition Standard
Pets Description No Pet Restrictions
Read Less Info
Want to know what your home might be worth? Contact us for a FREE valuation!

Our team is ready to help you sell your home for the highest possible price ASAP

Bought with Alexander J Bracke • Pearson Smith Realty, LLC

43777 Central Station Dr, Suite 390, Ashburn, VA, 20147, United States
GET MORE INFORMATION






