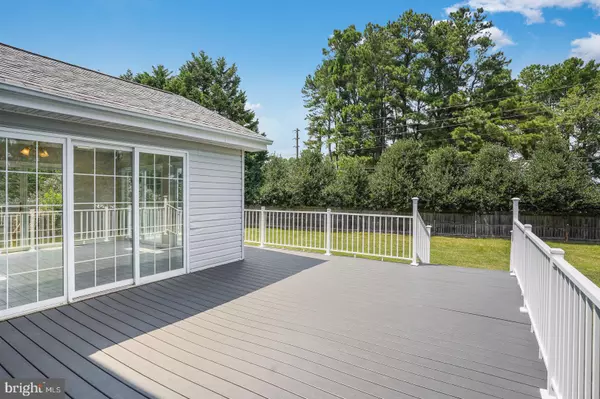$345,000
$345,000
For more information regarding the value of a property, please contact us for a free consultation.
3 Beds
3 Baths
2,454 SqFt
SOLD DATE : 10/15/2021
Key Details
Sold Price $345,000
Property Type Single Family Home
Sub Type Detached
Listing Status Sold
Purchase Type For Sale
Square Footage 2,454 sqft
Price per Sqft $140
Subdivision Westfield
MLS Listing ID DEKT2001362
Sold Date 10/15/21
Style Contemporary
Bedrooms 3
Full Baths 2
Half Baths 1
HOA Fees $20/ann
HOA Y/N Y
Abv Grd Liv Area 2,454
Originating Board BRIGHT
Year Built 1993
Annual Tax Amount $2,505
Tax Year 2021
Lot Size 0.330 Acres
Acres 0.33
Lot Dimensions 66.00 x 175.40
Property Description
The premier community of Westfield welcomes you to 5 Arbor Drive. Located less than a mile from the Maple Dale golf course, shopping, restaurants and Bayhealth Medical Center, this home is perfectly located! Nestled on a private, fenced, wooded lot, this fabulous home is stunning and nothing short of quality. It defines the true meaning of "immaculate". With the pride of ownership and appreciation for quality, this home has been improved and meticulously maintained. As soon as you pull into the brand new concrete driveway, you will notice the perfectly maintained grounds. Walk up the the newly laid concrete sidewalk, steps, front porch and open up the newly installed front door . Entering this beautiful home, you will be welcomed by a warm and inviting two story open concept living room with attached dining room. The bright, sunny kitchen is updated with gorgeous countertops, a large island, plenty of recently installed cabinets plus a generously sized pantry. The spacious family room is perfect for conversation and evenings curled up by the fireplace. A cozy, sun drenched 3-season room offers abundant natural light and opportunities to enjoy a quiet morning coffee or evening entertainment with friends and family. All bedrooms are sized generously with ample storage space. This home boasts several major updates throughout, including brand new windows with transferable warranty, roof is just a few years old, both AC and furnace are recently replaced, new Trex deck, and fresh Sherwin Williams paint throughout the entire home. There is absolutely nothing at all do to but move in. The beauty and character this home has to offer are unmatched. Schedule your showing today!
Location
State DE
County Kent
Area Capital (30802)
Zoning R8
Rooms
Main Level Bedrooms 3
Interior
Hot Water Natural Gas
Heating Forced Air
Cooling Central A/C
Fireplaces Number 1
Heat Source Natural Gas
Exterior
Garage Garage Door Opener, Garage - Front Entry
Garage Spaces 2.0
Waterfront N
Water Access N
Accessibility None
Attached Garage 2
Total Parking Spaces 2
Garage Y
Building
Story 2
Foundation Crawl Space
Sewer Public Sewer
Water Public
Architectural Style Contemporary
Level or Stories 2
Additional Building Above Grade, Below Grade
New Construction N
Schools
School District Capital
Others
Senior Community No
Tax ID ED-05-06717-04-0300-000
Ownership Fee Simple
SqFt Source Assessor
Acceptable Financing Conventional, FHA, Cash, VA
Listing Terms Conventional, FHA, Cash, VA
Financing Conventional,FHA,Cash,VA
Special Listing Condition Standard
Read Less Info
Want to know what your home might be worth? Contact us for a FREE valuation!

Our team is ready to help you sell your home for the highest possible price ASAP

Bought with Peter J. Shade • Burns & Ellis Realtors

43777 Central Station Dr, Suite 390, Ashburn, VA, 20147, United States
GET MORE INFORMATION






