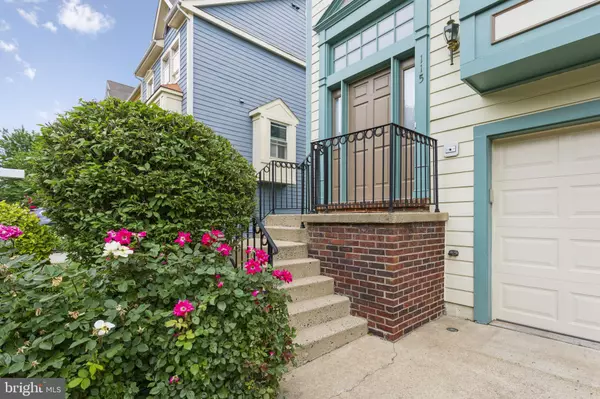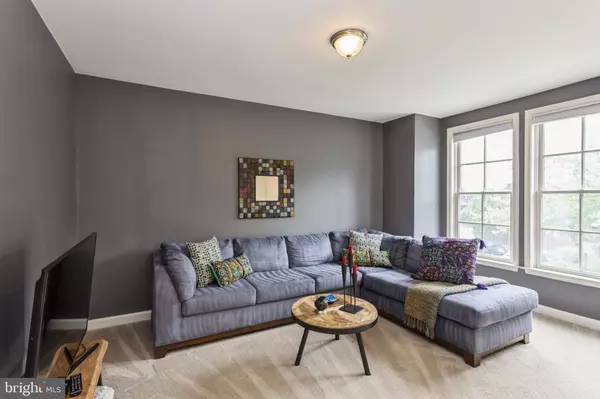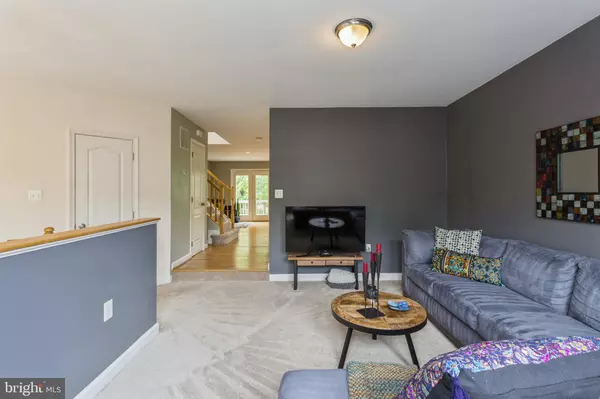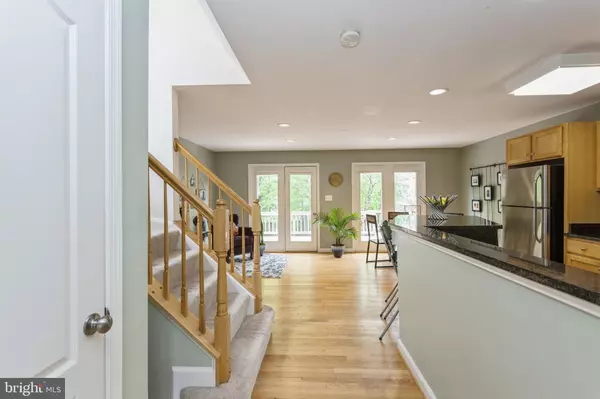$512,000
$490,000
4.5%For more information regarding the value of a property, please contact us for a free consultation.
3 Beds
4 Baths
2,018 SqFt
SOLD DATE : 07/01/2021
Key Details
Sold Price $512,000
Property Type Townhouse
Sub Type End of Row/Townhouse
Listing Status Sold
Purchase Type For Sale
Square Footage 2,018 sqft
Price per Sqft $253
Subdivision Carriage Way
MLS Listing ID VALO439756
Sold Date 07/01/21
Style Other
Bedrooms 3
Full Baths 2
Half Baths 2
HOA Fees $79/qua
HOA Y/N Y
Abv Grd Liv Area 2,018
Originating Board BRIGHT
Year Built 2000
Annual Tax Amount $4,995
Tax Year 2021
Lot Size 3,049 Sqft
Acres 0.07
Property Description
Unique, End-Unit, Victorian Townhome in the Historic District of Leesburg. Superb location near WO&D bike trail and downtown. This home is in excellent condition and shows the pride of ownership. The Kitchen features SS appliances, granite counters with bar area, a tile backsplash, breakfast nook, and sitting area, all with gorgeous hardwood flooring. The recently stained, Large Deck off the kitchen is private, peaceful, and backs to trees. A large family room and half bath completes the main level. All 3 upstairs bedrooms have vaulted ceilings, the primary bedroom has a walk in closet. Both upstairs bathrooms have been remodeled with new tile, new flooring and fixtures. The Lower level has new, luxury vinyl plank flooring and a rec room with gas fireplace and half bath, and walks out to a lower stone patio. One car garage and fenced backyard. New Carrier Furnace. You Must see this quaint, sought-after neighborhood of Carriage Way!
Location
State VA
County Loudoun
Zoning 06
Rooms
Other Rooms Living Room, Sitting Room, Bedroom 2, Bedroom 3, Kitchen, Family Room, Breakfast Room, Bedroom 1, Laundry, Bathroom 1, Bathroom 2
Interior
Interior Features Breakfast Area, Carpet, Ceiling Fan(s), Dining Area, Floor Plan - Open, Kitchen - Eat-In, Soaking Tub, Stall Shower, Tub Shower, Walk-in Closet(s), Wood Floors
Hot Water Natural Gas
Heating Forced Air
Cooling Central A/C
Fireplaces Number 1
Fireplaces Type Gas/Propane
Equipment Dishwasher, Disposal, Dryer - Electric, Refrigerator, Stainless Steel Appliances, Washer, Water Heater
Fireplace Y
Appliance Dishwasher, Disposal, Dryer - Electric, Refrigerator, Stainless Steel Appliances, Washer, Water Heater
Heat Source Natural Gas
Laundry Lower Floor, Washer In Unit, Dryer In Unit
Exterior
Parking Features Garage - Front Entry, Garage Door Opener, Inside Access
Garage Spaces 2.0
Fence Board
Water Access N
View Trees/Woods
Street Surface Black Top
Accessibility None
Attached Garage 1
Total Parking Spaces 2
Garage Y
Building
Lot Description Backs to Trees, Landscaping, Rear Yard
Story 3
Sewer Public Sewer
Water Public
Architectural Style Other
Level or Stories 3
Additional Building Above Grade, Below Grade
New Construction N
Schools
School District Loudoun County Public Schools
Others
HOA Fee Include Lawn Care Front,Snow Removal
Senior Community No
Tax ID 231369842000
Ownership Fee Simple
SqFt Source Assessor
Acceptable Financing Cash, Conventional, FHA, VA
Listing Terms Cash, Conventional, FHA, VA
Financing Cash,Conventional,FHA,VA
Special Listing Condition Standard
Read Less Info
Want to know what your home might be worth? Contact us for a FREE valuation!

Our team is ready to help you sell your home for the highest possible price ASAP

Bought with Mark J Frazier • Pearson Smith Realty, LLC
43777 Central Station Dr, Suite 390, Ashburn, VA, 20147, United States
GET MORE INFORMATION






