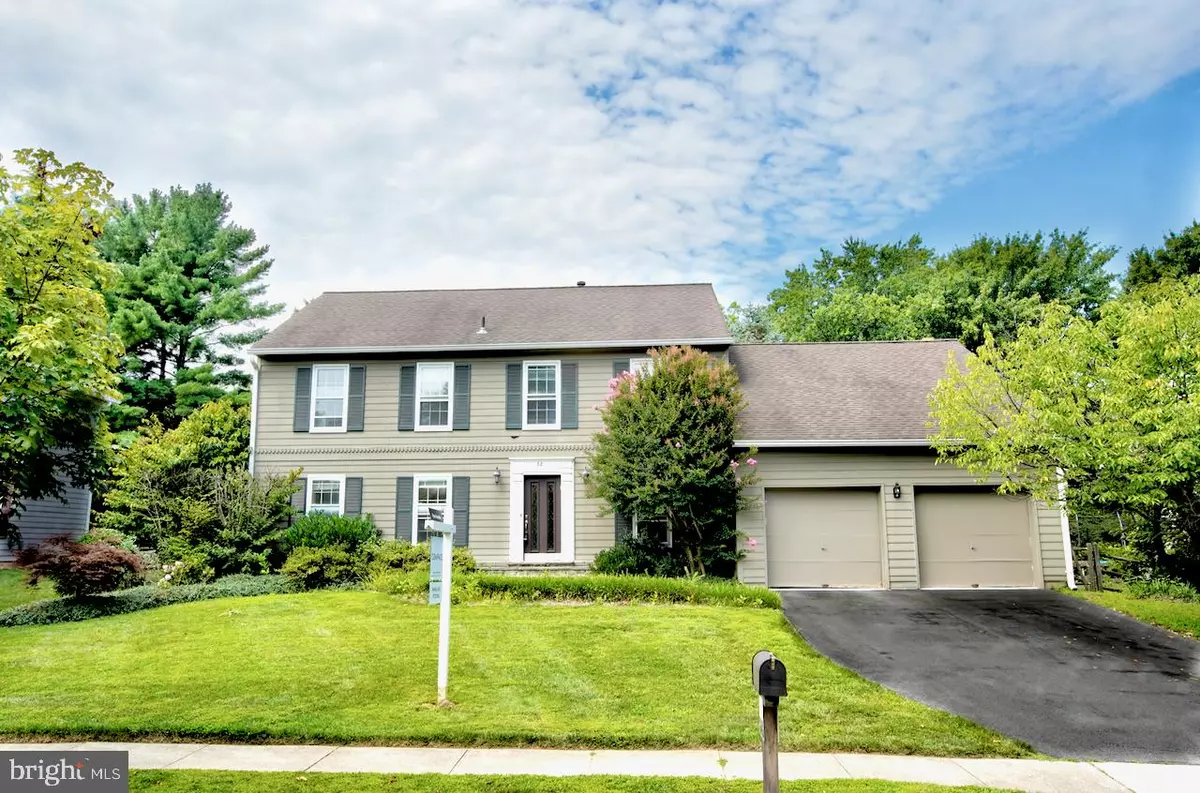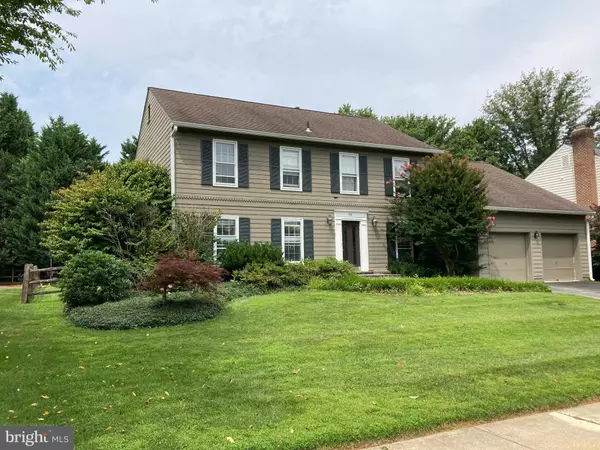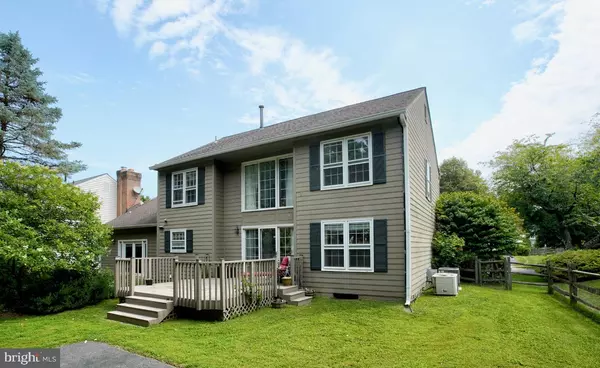$852,000
$839,000
1.5%For more information regarding the value of a property, please contact us for a free consultation.
4 Beds
4 Baths
3,712 SqFt
SOLD DATE : 08/31/2021
Key Details
Sold Price $852,000
Property Type Single Family Home
Sub Type Detached
Listing Status Sold
Purchase Type For Sale
Square Footage 3,712 sqft
Price per Sqft $229
Subdivision North Farm
MLS Listing ID MDMC2008850
Sold Date 08/31/21
Style Colonial
Bedrooms 4
Full Baths 3
Half Baths 1
HOA Fees $11/ann
HOA Y/N Y
Abv Grd Liv Area 2,862
Originating Board BRIGHT
Year Built 1983
Annual Tax Amount $10,864
Tax Year 2020
Lot Size 9,460 Sqft
Acres 0.22
Property Description
Don't miss the opportunity to design your perfect house! 4 bedrooms, 3 full baths, located on a quiet cul de sac in desirable North Farm. On the main floor dark hardwood floors gleam in the living room and formal dining room. Open concept kitchen with cathedral ceiling breakfast room. Step down into your cozy family room with stone fireplace and french doors leading out to your patio and deck. Upstairs features for large bedrooms. The master bedroom has 3 sides of light and a small sitting area for dressing. 3 additional large bedrooms are also included.
In the level backyard there is a patio, a deck and a half basket ball court!!
Downstairs there is a fully finished basement with a 3rd full bath and wet bar with fridge. Come make your designing dreams come true!
Location
State MD
County Montgomery
Zoning R90
Rooms
Basement Connecting Stairway, Daylight, Partial, Fully Finished
Interior
Hot Water Natural Gas
Heating Central
Cooling Central A/C
Fireplaces Number 1
Heat Source Natural Gas
Exterior
Parking Features Garage - Front Entry
Garage Spaces 2.0
Water Access N
Roof Type Architectural Shingle
Accessibility None
Attached Garage 2
Total Parking Spaces 2
Garage Y
Building
Story 2
Sewer Public Sewer
Water Public
Architectural Style Colonial
Level or Stories 2
Additional Building Above Grade, Below Grade
New Construction N
Schools
Elementary Schools Farmland
Middle Schools Tilden
High Schools Walter Johnson
School District Montgomery County Public Schools
Others
Pets Allowed Y
Senior Community No
Tax ID 160402153622
Ownership Fee Simple
SqFt Source Assessor
Special Listing Condition Standard
Pets Description No Pet Restrictions
Read Less Info
Want to know what your home might be worth? Contact us for a FREE valuation!

Our team is ready to help you sell your home for the highest possible price ASAP

Bought with Roy william Eckert • Long & Foster Real Estate, Inc.

43777 Central Station Dr, Suite 390, Ashburn, VA, 20147, United States
GET MORE INFORMATION






