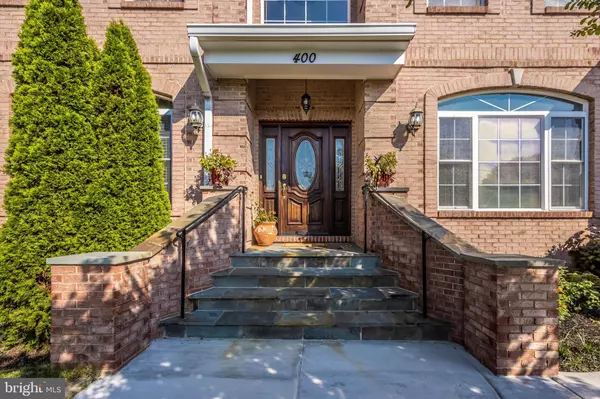$914,930
$899,990
1.7%For more information regarding the value of a property, please contact us for a free consultation.
6 Beds
5 Baths
5,475 SqFt
SOLD DATE : 10/18/2021
Key Details
Sold Price $914,930
Property Type Single Family Home
Sub Type Detached
Listing Status Sold
Purchase Type For Sale
Square Footage 5,475 sqft
Price per Sqft $167
Subdivision Harriett Park
MLS Listing ID MDMC2016918
Sold Date 10/18/21
Style Contemporary
Bedrooms 6
Full Baths 5
HOA Y/N N
Abv Grd Liv Area 4,075
Originating Board BRIGHT
Year Built 2008
Annual Tax Amount $11,791
Tax Year 2021
Lot Size 9,168 Sqft
Acres 0.21
Property Description
Custom built home near downtown Rockville and Metro. Great backyard retreat with lots of hardscape and a Gazebo. Looks like new inside. Gorgeous Kitchen with granite tops and upgraded appliances. Pantry in kitchen.First floor bedroom or office with adjoining full bath.Main floor and upstairs laundry rooms. Spacious owners suite with whirlpool tub and separate shower. Two large bedroom share a jack and Jill bath. Fourth bedroom up has it's own full bath. Two story ceiling in the Dining Room. Open floor plan which is great for entertaining. Full finished basement with theater room. Bedroom with full bath in basement. Walk up stairs to backyard. Make an appointment to see you won't be disappointed.
Location
State MD
County Montgomery
Zoning R60
Direction Southeast
Rooms
Basement Fully Finished, Heated, Outside Entrance, Poured Concrete, Rear Entrance, Windows
Main Level Bedrooms 1
Interior
Interior Features Attic, Breakfast Area, Chair Railings, Ceiling Fan(s), Dining Area, Entry Level Bedroom, Family Room Off Kitchen, Floor Plan - Open, Kitchen - Island, Kitchen - Gourmet, Kitchen - Table Space, Pantry, Recessed Lighting, Sprinkler System, Upgraded Countertops, Walk-in Closet(s), Wet/Dry Bar
Hot Water Natural Gas
Heating Central, Forced Air
Cooling Central A/C
Flooring Engineered Wood, Ceramic Tile, Hardwood
Fireplaces Number 1
Fireplaces Type Gas/Propane
Equipment Cooktop, Dishwasher, Disposal, Dryer, Dryer - Electric, Dryer - Front Loading, Icemaker, Microwave, Oven - Double, Range Hood, Refrigerator
Fireplace Y
Appliance Cooktop, Dishwasher, Disposal, Dryer, Dryer - Electric, Dryer - Front Loading, Icemaker, Microwave, Oven - Double, Range Hood, Refrigerator
Heat Source Natural Gas
Laundry Main Floor, Upper Floor
Exterior
Exterior Feature Patio(s)
Parking Features Garage - Front Entry, Inside Access
Garage Spaces 2.0
Fence Board, Partially
Water Access N
Roof Type Architectural Shingle
Accessibility Other
Porch Patio(s)
Attached Garage 2
Total Parking Spaces 2
Garage Y
Building
Story 3
Foundation Passive Radon Mitigation
Sewer Public Sewer
Water Public
Architectural Style Contemporary
Level or Stories 3
Additional Building Above Grade, Below Grade
Structure Type 9'+ Ceilings,Cathedral Ceilings
New Construction N
Schools
Elementary Schools Maryvale
Middle Schools Earle B. Wood
High Schools Rockville
School District Montgomery County Public Schools
Others
Pets Allowed Y
Senior Community No
Tax ID 160403426718
Ownership Fee Simple
SqFt Source Assessor
Acceptable Financing Cash, VA, Conventional
Horse Property N
Listing Terms Cash, VA, Conventional
Financing Cash,VA,Conventional
Special Listing Condition Standard
Pets Allowed Cats OK, Dogs OK
Read Less Info
Want to know what your home might be worth? Contact us for a FREE valuation!

Our team is ready to help you sell your home for the highest possible price ASAP

Bought with Rumiana S Chuknyiska • RE/MAX Premiere Selections

43777 Central Station Dr, Suite 390, Ashburn, VA, 20147, United States
GET MORE INFORMATION






