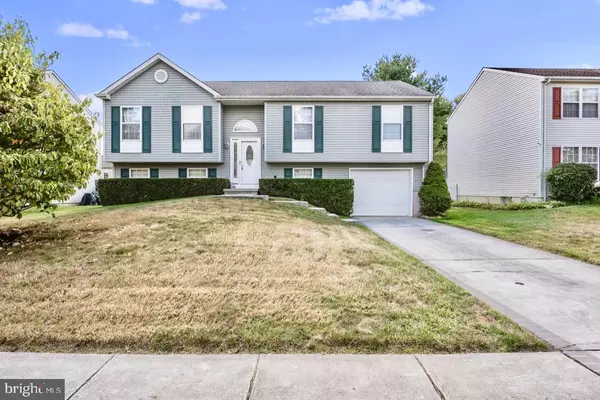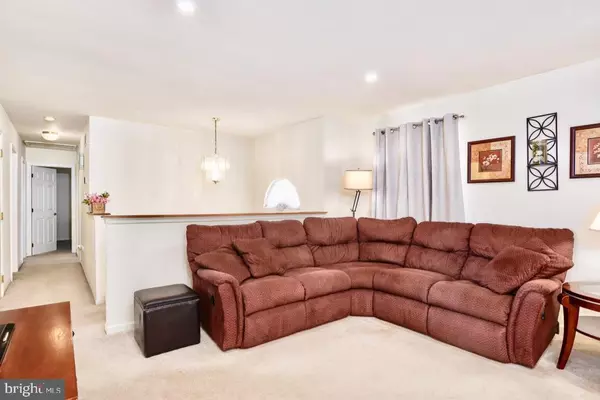$365,000
$365,000
For more information regarding the value of a property, please contact us for a free consultation.
3 Beds
2 Baths
1,846 SqFt
SOLD DATE : 10/28/2022
Key Details
Sold Price $365,000
Property Type Single Family Home
Sub Type Detached
Listing Status Sold
Purchase Type For Sale
Square Footage 1,846 sqft
Price per Sqft $197
Subdivision Frenchtown Woods
MLS Listing ID DENC2031110
Sold Date 10/28/22
Style Bi-level
Bedrooms 3
Full Baths 2
HOA Fees $7/ann
HOA Y/N Y
Abv Grd Liv Area 1,313
Originating Board BRIGHT
Year Built 1994
Annual Tax Amount $2,851
Tax Year 2022
Lot Size 6,970 Sqft
Acres 0.16
Lot Dimensions 70 by 100 ft
Property Description
Welcome to 29 Belfort Loop, located in the well-established neighborhood of Frenchtown Woods. As you approach your new home, you are greeted with your easy-maintenance front yard, birds chirping, and the peace of being settled after a long day. Entering the front door of this raised ranch-style home, going up to the main living level, kick off your shoes, and relax in your bright living room with updated windows throughout. Almost time to get dinner started? No problem! Your kitchen features ample space for prepping and cooking. Enjoy an easy clean-up on your granite countertops, toss your dishes in the dishwasher and head out to the back porch for a peaceful evening. The backyard features a composite deck, gazebo, paver patio, and an above-ground pool with a custom-built doggy ramp if your pup likes to swim with the family. All pool equipment is included. The yard is completely fenced in for privacy with vinyl fencing. In addition, the home features three bedrooms and two full bathrooms. The lower level is finished and ready for get-togethers with a second living space and an office and laundry area with rough-ins for a bathroom if you desire to add on in the future. Sliders from the basement lead out to the backyard. This house will be the perfect place for you to add your personal touches and create the home you're dreaming of. Additional updates include a new roof (2016), HVAC (2022), Front door & shutters (2017), Garage door (2017), Shuttters (2019), and garage flooring (2020).
Location
State DE
County New Castle
Area Newark/Glasgow (30905)
Zoning NC6.5
Rooms
Other Rooms Living Room, Dining Room, Primary Bedroom, Bedroom 2, Bedroom 3, Kitchen, Family Room, Office
Basement Full
Main Level Bedrooms 3
Interior
Interior Features Attic, Carpet, Ceiling Fan(s), Chair Railings, Pantry, Primary Bath(s), Recessed Lighting, Stall Shower, Tub Shower, Upgraded Countertops, Wainscotting
Hot Water Natural Gas
Heating Forced Air
Cooling Central A/C
Flooring Carpet, Ceramic Tile
Fireplaces Number 1
Fireplaces Type Gas/Propane
Equipment Built-In Microwave, Dishwasher, Dryer, Oven/Range - Gas, Stainless Steel Appliances, Washer, Water Heater
Fireplace Y
Window Features Vinyl Clad
Appliance Built-In Microwave, Dishwasher, Dryer, Oven/Range - Gas, Stainless Steel Appliances, Washer, Water Heater
Heat Source Natural Gas
Laundry Lower Floor
Exterior
Exterior Feature Deck(s)
Parking Features Garage Door Opener, Inside Access
Garage Spaces 3.0
Fence Privacy
Pool Above Ground
Water Access N
Roof Type Shingle
Accessibility None
Porch Deck(s)
Attached Garage 1
Total Parking Spaces 3
Garage Y
Building
Lot Description Front Yard, Open, Rear Yard, SideYard(s)
Story 2
Foundation Block
Sewer Public Sewer
Water Public
Architectural Style Bi-level
Level or Stories 2
Additional Building Above Grade, Below Grade
Structure Type Dry Wall
New Construction N
Schools
School District Christina
Others
Senior Community No
Tax ID 11-025.40-041
Ownership Fee Simple
SqFt Source Estimated
Special Listing Condition Standard
Read Less Info
Want to know what your home might be worth? Contact us for a FREE valuation!

Our team is ready to help you sell your home for the highest possible price ASAP

Bought with Cheri Chenoweth • Berkshire Hathaway HomeServices PenFed Realty - OP

43777 Central Station Dr, Suite 390, Ashburn, VA, 20147, United States
GET MORE INFORMATION






