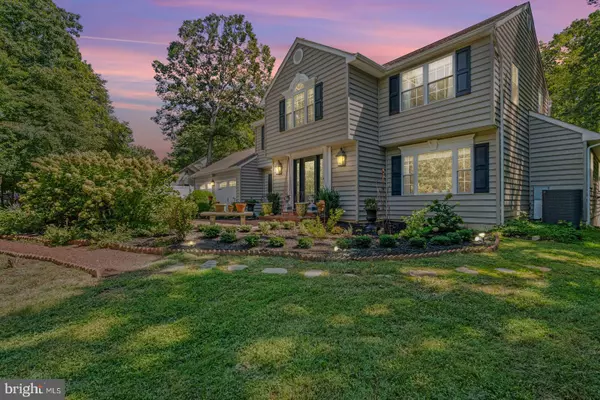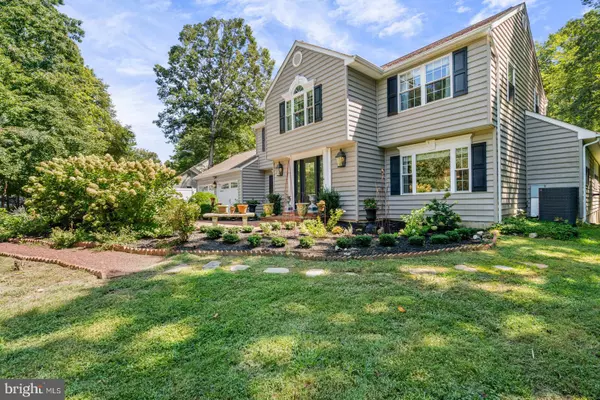$745,000
$739,000
0.8%For more information regarding the value of a property, please contact us for a free consultation.
4 Beds
3 Baths
3,016 SqFt
SOLD DATE : 11/05/2021
Key Details
Sold Price $745,000
Property Type Single Family Home
Sub Type Detached
Listing Status Sold
Purchase Type For Sale
Square Footage 3,016 sqft
Price per Sqft $247
Subdivision Gaila Woods
MLS Listing ID VAPW2007400
Sold Date 11/05/21
Style French
Bedrooms 4
Full Baths 2
Half Baths 1
HOA Fees $42/mo
HOA Y/N Y
Abv Grd Liv Area 3,016
Originating Board BRIGHT
Year Built 1979
Annual Tax Amount $5,681
Tax Year 2019
Lot Size 1.461 Acres
Acres 1.46
Property Description
Gorgeous French Inspired Home. Home was rebuilt in 2004. .Bring Your Pickiest Buyers who would Love to Own This Unique French Inspired Home on a Secluded 1.5 Acres. Enter into The Inviting Foyer with Marble Floor and Designer French Wallpaper. Gray Belgium Carrea Wood Floors Throughout Main Level and Wood Floors on Upper Level. Main Level has Living Room, Banquet Sized Dining Room, Huge Family Room with Beamed Cathedral Ceiling and Pellet Stove. Gourmet Kitchen has Medalion Cabinets with Inserts, Wolfe 5 Burner Cooktop with Steamer Section and Warmer Drawer, Built In German Miele Coffee Maker, Double Ovens, Built In Microwave, Granite Counters, Upgraded Farm Sink and Faucet. Breakfast Room with French Doors and Built-In. Private Study, and Music Room. Beautiful Screened 3 Season Room, and Mud/Laundry Room. Upper Level Primary Bedroom is Bright with Spa Like Bath, and Walk-in Closet with Built-Ins, Plus 3 Additional Bedrooms that are Spacious and Quaint, Full Bath. Built=Ins Throughout. Gorgeous Designer Lighting, Lots of Recessed Lights, Custom Blinds, Wainscoting. Cleaner Water Heating Lamp. Step Outside to the Backyard Oasis with Huge Inground Heated Pool, Surrounded by Black Iron Fencing and Extensive Patio Area. Lovely Brick Terrace, Beautiful Landscaping with Lots of Perennials. Fenced Yard, Shed, Recently Painted. OWNER IS A INTERIOR DECORATOR.........A MUST SEE !
Location
State VA
County Prince William
Zoning RESIDENTIAL
Rooms
Other Rooms Living Room, Dining Room, Sitting Room, Kitchen, Family Room, Breakfast Room, Office, Screened Porch
Interior
Interior Features Breakfast Area, Built-Ins, Ceiling Fan(s), Chair Railings, Crown Moldings, Dining Area, Family Room Off Kitchen, Floor Plan - Open, Formal/Separate Dining Room, Kitchen - Gourmet, Kitchen - Island, Pantry
Hot Water Electric
Heating Heat Pump(s)
Cooling Central A/C
Flooring Hardwood, Marble, Ceramic Tile
Fireplaces Number 2
Equipment Built-In Microwave, Cooktop, Cooktop - Down Draft, Dishwasher, Dryer - Electric, Exhaust Fan, Extra Refrigerator/Freezer, Microwave, Oven - Double, Oven - Wall, Refrigerator, Washer, Water Conditioner - Owned, Water Heater
Fireplace Y
Window Features Double Pane,Energy Efficient
Appliance Built-In Microwave, Cooktop, Cooktop - Down Draft, Dishwasher, Dryer - Electric, Exhaust Fan, Extra Refrigerator/Freezer, Microwave, Oven - Double, Oven - Wall, Refrigerator, Washer, Water Conditioner - Owned, Water Heater
Heat Source Electric
Laundry Main Floor
Exterior
Garage Garage - Front Entry
Garage Spaces 2.0
Pool In Ground, Heated
Waterfront N
Water Access N
View Trees/Woods
Accessibility Level Entry - Main
Attached Garage 2
Total Parking Spaces 2
Garage Y
Building
Lot Description Backs to Trees, Front Yard, Landscaping, No Thru Street, Private, Rear Yard, Secluded, SideYard(s), Trees/Wooded
Story 2
Foundation Slab
Sewer Septic Exists
Water Well
Architectural Style French
Level or Stories 2
Additional Building Above Grade, Below Grade
Structure Type Vaulted Ceilings,Beamed Ceilings
New Construction N
Schools
Elementary Schools Marshall
Middle Schools Benton
High Schools Charles J. Colgan Senior
School District Prince William County Public Schools
Others
Pets Allowed Y
Senior Community No
Tax ID 7992-33-2757
Ownership Fee Simple
SqFt Source Estimated
Acceptable Financing Cash, Conventional, FHA, VA
Listing Terms Cash, Conventional, FHA, VA
Financing Cash,Conventional,FHA,VA
Special Listing Condition Standard
Pets Description No Pet Restrictions
Read Less Info
Want to know what your home might be worth? Contact us for a FREE valuation!

Our team is ready to help you sell your home for the highest possible price ASAP

Bought with Margaret J Czapiewski • Keller Williams Realty

43777 Central Station Dr, Suite 390, Ashburn, VA, 20147, United States
GET MORE INFORMATION






