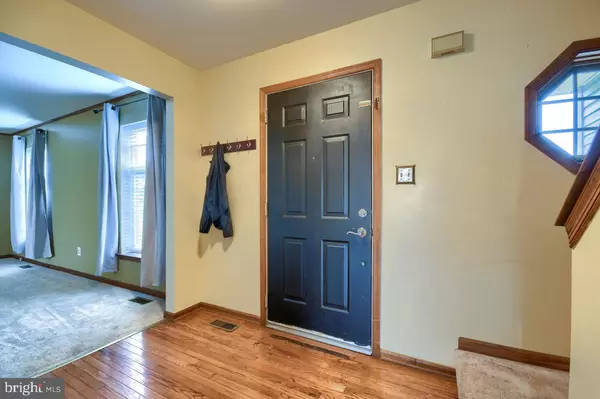$374,400
$374,999
0.2%For more information regarding the value of a property, please contact us for a free consultation.
4 Beds
3 Baths
2,436 SqFt
SOLD DATE : 11/09/2022
Key Details
Sold Price $374,400
Property Type Single Family Home
Sub Type Detached
Listing Status Sold
Purchase Type For Sale
Square Footage 2,436 sqft
Price per Sqft $153
Subdivision Winding Brook Ests
MLS Listing ID PAMC2052624
Sold Date 11/09/22
Style Colonial
Bedrooms 4
Full Baths 2
Half Baths 1
HOA Y/N N
Abv Grd Liv Area 2,436
Originating Board BRIGHT
Year Built 1993
Annual Tax Amount $7,011
Tax Year 2022
Lot Size 10,195 Sqft
Acres 0.23
Lot Dimensions 81.00 x 0.00
Property Description
Absolutely wonderful 4Bdrm, 2.5Bth Colonial in sought after Winding Brooke Este community. Basked in natural light the Formal L/R & D/R are perfect for entertaining. Upgraded kitchen w/Granite counters; island workspace, recessed lighting & dining area all flow naturally into the spacious family room with natural wood burning fireplace & slider access to the secluded deck. First floor laundry/utility room also provides access to deck & spacious two car garage. Private Master Suite features spacious walk-in closet & bath. The second & third bedrooms are perfect for the growing family with generous closets. Guest/Fourth bedroom provide many options for family & friends. Fully finished walk out basement has additional room for possible 5th bedroom or home office. Wonderful home for even the most particular buyer, turn key home, pride in ownership at every turn. Located minutes to major arteries, shopping & schools. Excellent opportunity for First time buyer those looking to upgrade or downsize. Plus we can't forget updated Water Heater and Forced air heating system. A/C unit will keep the coming summers very smooth.
Location
State PA
County Montgomery
Area Lower Pottsgrove Twp (10642)
Zoning R2
Direction Northwest
Rooms
Other Rooms Living Room, Dining Room, Primary Bedroom, Bedroom 2, Bedroom 3, Kitchen, Family Room, Bedroom 1, Other, Attic
Basement Full
Interior
Interior Features Primary Bath(s), Kitchen - Island, Kitchen - Eat-In
Hot Water Electric
Heating Forced Air
Cooling Central A/C
Flooring Wood, Fully Carpeted, Tile/Brick
Fireplaces Number 1
Fireplaces Type Brick
Equipment Oven - Self Cleaning, Dishwasher, Disposal
Furnishings No
Fireplace Y
Window Features Energy Efficient
Appliance Oven - Self Cleaning, Dishwasher, Disposal
Heat Source Natural Gas
Laundry Main Floor
Exterior
Exterior Feature Deck(s), Porch(es)
Garage Inside Access
Garage Spaces 2.0
Utilities Available Cable TV
Water Access N
Roof Type Pitched,Shingle
Accessibility None
Porch Deck(s), Porch(es)
Attached Garage 2
Total Parking Spaces 2
Garage Y
Building
Lot Description Corner, Level, Sloping, Front Yard, Rear Yard, SideYard(s)
Story 2
Foundation Concrete Perimeter
Sewer Public Sewer
Water Public
Architectural Style Colonial
Level or Stories 2
Additional Building Above Grade, Below Grade
New Construction N
Schools
High Schools Pottsgrove Senior
School District Pottsgrove
Others
Pets Allowed Y
Senior Community No
Tax ID 42-00-01255-269
Ownership Fee Simple
SqFt Source Assessor
Security Features Security System
Acceptable Financing Cash, FHA, Conventional, VA, USDA
Listing Terms Cash, FHA, Conventional, VA, USDA
Financing Cash,FHA,Conventional,VA,USDA
Special Listing Condition Standard
Pets Description Case by Case Basis
Read Less Info
Want to know what your home might be worth? Contact us for a FREE valuation!

Our team is ready to help you sell your home for the highest possible price ASAP

Bought with Beth A. McGowan • RE/MAX Properties - Newtown

43777 Central Station Dr, Suite 390, Ashburn, VA, 20147, United States
GET MORE INFORMATION






