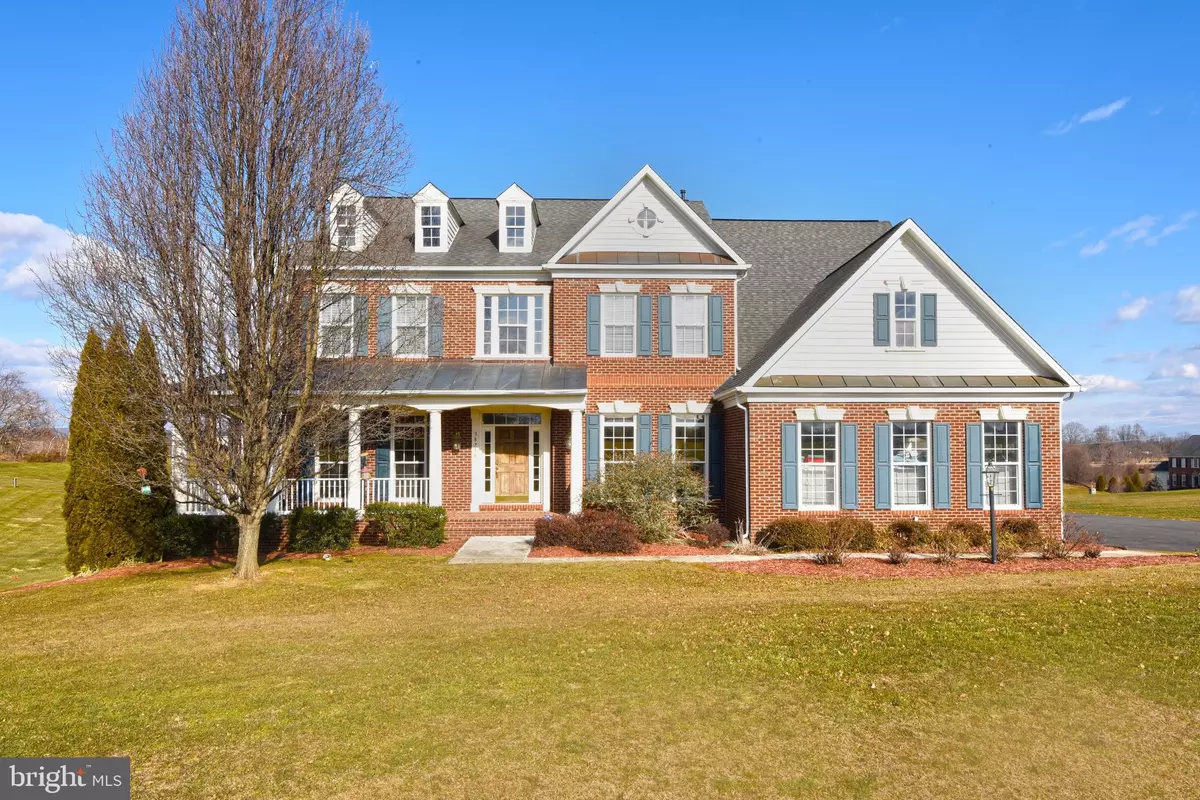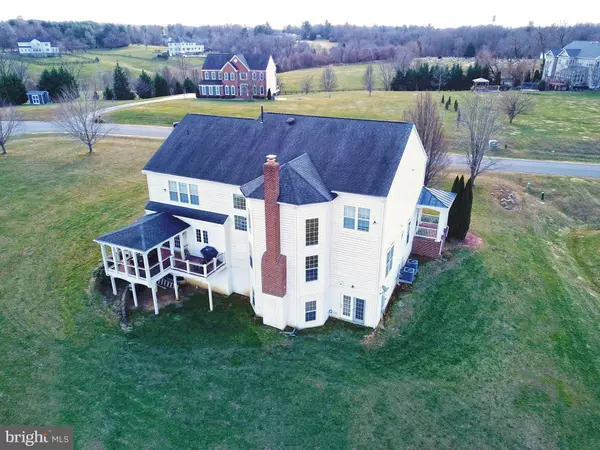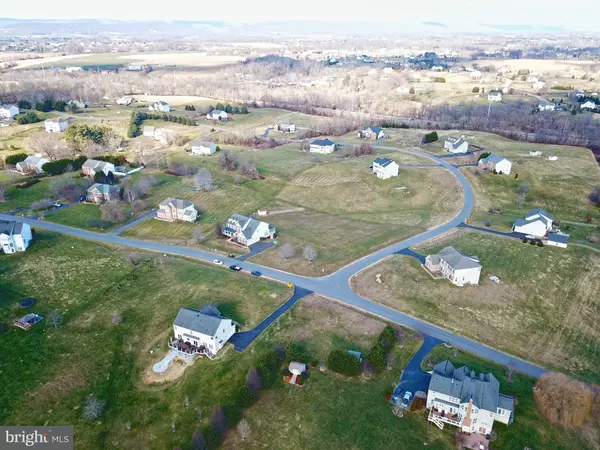$888,000
$869,000
2.2%For more information regarding the value of a property, please contact us for a free consultation.
5 Beds
5 Baths
5,464 SqFt
SOLD DATE : 02/26/2021
Key Details
Sold Price $888,000
Property Type Single Family Home
Sub Type Detached
Listing Status Sold
Purchase Type For Sale
Square Footage 5,464 sqft
Price per Sqft $162
Subdivision Rose Hill
MLS Listing ID VALO428324
Sold Date 02/26/21
Style Colonial
Bedrooms 5
Full Baths 4
Half Baths 1
HOA Y/N N
Abv Grd Liv Area 3,824
Originating Board BRIGHT
Year Built 2005
Annual Tax Amount $7,661
Tax Year 2020
Lot Size 1.910 Acres
Acres 1.91
Property Description
Fantastic 5 Bedroom, 4.5 Bath Richmond American Home located in Rose Hill Estates in Hamilton, just a few mintues walk to the W&OD bike trail and Downtown. This home with approximately 5400 Sq. Feet has everything you could desire in a home. The traditional floor plan offers harwood floors throughout the main level. The 2 story great room is the focal point of the floor plan with a beautiful wood burning fireplace and a coffered ceiling. The large gourmet eat in kitchen offers cherry cabinet, granite counters and tons of cabinet space! Whether working from home or desire a library, the den on the main level offers the perfect atmosphere for either. The screened-in porch off of the kitchen is a great place to spend time in the morning or in the evenings watching the sun go down. On the upper level, the large Primary bedroom has a tray ceiling and a walk-in closet as well as 3 other nice sized bedrooms and the laundry. The lower level has a nice size recreation room with a built in bar as well as a full bedroom and bath and a bonus room that is wired for a media room or could be used for an exercise room, a crafts room or a school room for those virtual schooling This home sits on an almost 2 acre lost that is full of possibilities. There is no HOA! This home is a must see!
Location
State VA
County Loudoun
Zoning 03
Direction South
Rooms
Other Rooms Living Room, Dining Room, Primary Bedroom, Bedroom 2, Bedroom 3, Bedroom 5, Kitchen, Library, Foyer, Breakfast Room, Bedroom 1, 2nd Stry Fam Rm, Laundry, Recreation Room, Bathroom 1, Bathroom 2, Bathroom 3, Bonus Room, Primary Bathroom, Half Bath
Basement Full, Fully Finished, Outside Entrance, Walkout Level, Rear Entrance
Interior
Interior Features Bar, Butlers Pantry, Ceiling Fan(s), Chair Railings, Crown Moldings, Floor Plan - Traditional, Formal/Separate Dining Room, Kitchen - Eat-In, Kitchen - Gourmet, Kitchen - Island, Kitchen - Table Space, Recessed Lighting, Wainscotting, Walk-in Closet(s), Wet/Dry Bar, Wood Floors
Hot Water Propane
Heating Heat Pump(s), Zoned
Cooling Central A/C, Zoned
Fireplaces Number 1
Equipment Built-In Microwave, Cooktop, Dishwasher, Dryer, Disposal, Exhaust Fan, Humidifier, Extra Refrigerator/Freezer, Icemaker, Oven - Double, Refrigerator, Washer, Water Conditioner - Owned
Appliance Built-In Microwave, Cooktop, Dishwasher, Dryer, Disposal, Exhaust Fan, Humidifier, Extra Refrigerator/Freezer, Icemaker, Oven - Double, Refrigerator, Washer, Water Conditioner - Owned
Heat Source Propane - Leased
Exterior
Exterior Feature Porch(es), Wrap Around
Garage Garage - Side Entry, Garage Door Opener, Inside Access
Garage Spaces 3.0
Utilities Available Cable TV Available, Electric Available
Waterfront N
Water Access N
Accessibility None
Porch Porch(es), Wrap Around
Attached Garage 3
Total Parking Spaces 3
Garage Y
Building
Lot Description Corner, Cleared, Open
Story 3
Sewer Septic = # of BR
Water Well
Architectural Style Colonial
Level or Stories 3
Additional Building Above Grade, Below Grade
New Construction N
Schools
School District Loudoun County Public Schools
Others
Senior Community No
Tax ID 417101538000
Ownership Fee Simple
SqFt Source Assessor
Special Listing Condition Standard
Read Less Info
Want to know what your home might be worth? Contact us for a FREE valuation!

Our team is ready to help you sell your home for the highest possible price ASAP

Bought with Ashley Alperin • KW Metro Center

43777 Central Station Dr, Suite 390, Ashburn, VA, 20147, United States
GET MORE INFORMATION






