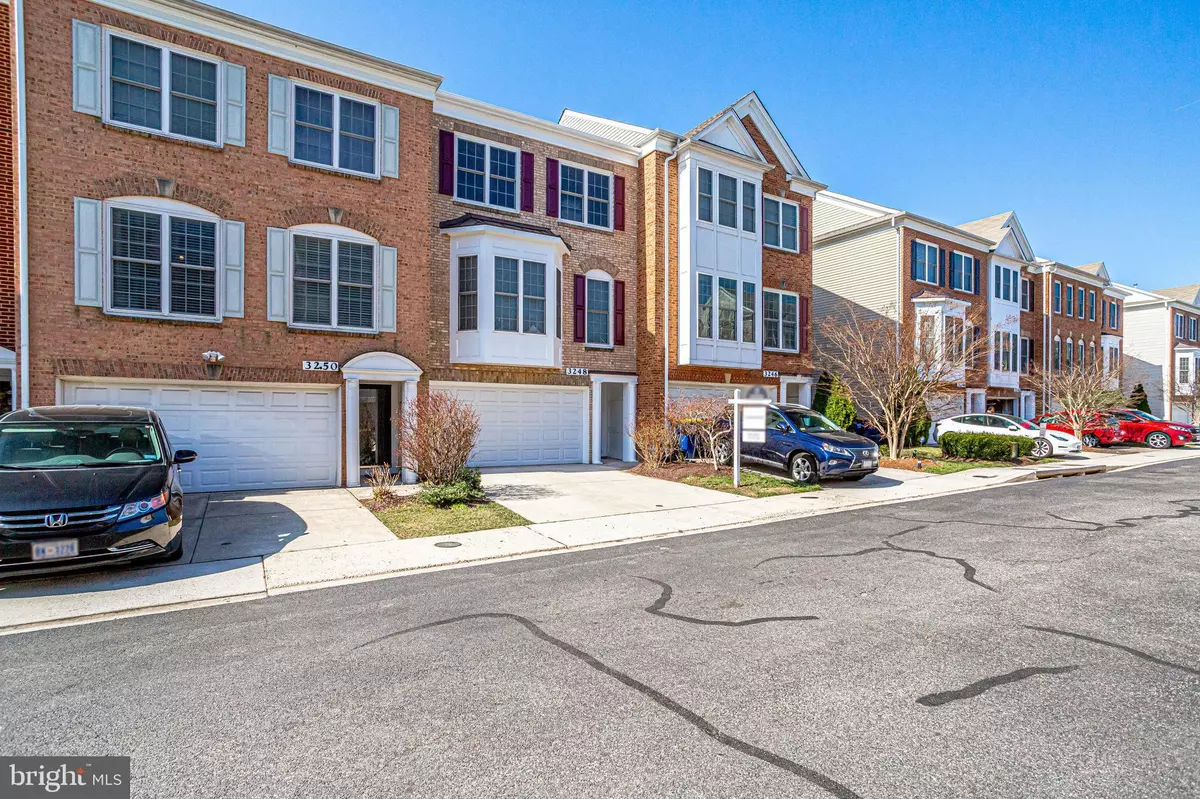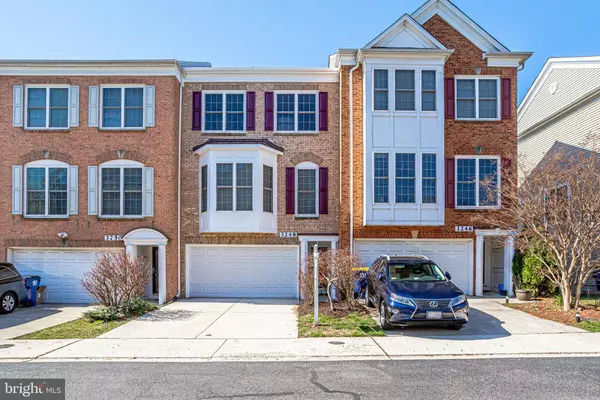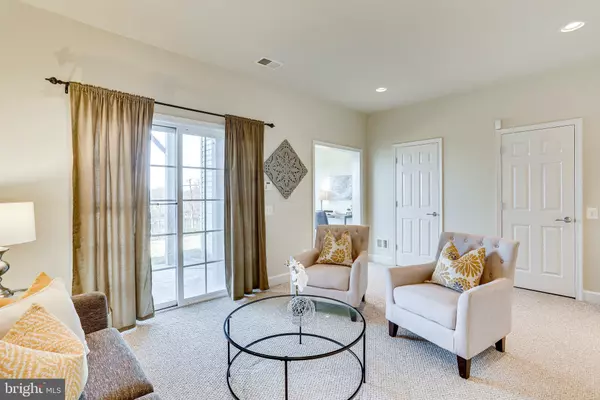$708,000
$649,900
8.9%For more information regarding the value of a property, please contact us for a free consultation.
3 Beds
4 Baths
2,250 SqFt
SOLD DATE : 04/28/2021
Key Details
Sold Price $708,000
Property Type Townhouse
Sub Type Interior Row/Townhouse
Listing Status Sold
Purchase Type For Sale
Square Footage 2,250 sqft
Price per Sqft $314
Subdivision Dakota Crossing
MLS Listing ID DCDC513326
Sold Date 04/28/21
Style Other
Bedrooms 3
Full Baths 2
Half Baths 2
HOA Fees $140/qua
HOA Y/N Y
Abv Grd Liv Area 2,250
Originating Board BRIGHT
Year Built 2007
Annual Tax Amount $4,086
Tax Year 2020
Lot Size 2,530 Sqft
Acres 0.06
Property Description
Stunning, light-filled home in Dakota Crossing with 3 bedrooms, 2 full and 2 half bathrooms. Entry level offers a spacious rec room with walk out patio and den that can easily be converted to a 4th bedroom. Eat-in kitchen provides ample space for cooking, eating, and entertaining with an island, breakfast nook, and deck directly off the kitchen space. The main level also opens up to a dining room and living room space. Upstairs the inviting primary suite includes walk in closet and ensuite bathroom with separate tub and shower. With multiple outdoor spaces and 2 car garage, this home is also located near the Shops at Dakota Crossing, with access to plentiful shops and restaurants with easy access to I-295 and I-395. With proximity to Fort Lincoln Recreation Center park and The Theodore Hagans Cultural Center, this home also offers access to indoor and outdoor swimming pools, multiple sports courts, playgrounds, bike paths, and jogging trails. Offers due Monday March, 29th at 4pm
Location
State DC
County Washington
Zoning RA-1
Interior
Hot Water Natural Gas
Heating Forced Air
Cooling Central A/C
Fireplaces Number 1
Fireplaces Type Gas/Propane
Fireplace Y
Heat Source Natural Gas
Laundry Washer In Unit, Dryer In Unit, Upper Floor
Exterior
Parking Features Garage - Front Entry, Garage Door Opener
Garage Spaces 2.0
Water Access N
Accessibility None
Attached Garage 2
Total Parking Spaces 2
Garage Y
Building
Story 4
Sewer Public Sewer
Water Public
Architectural Style Other
Level or Stories 4
Additional Building Above Grade, Below Grade
New Construction N
Schools
School District District Of Columbia Public Schools
Others
HOA Fee Include Common Area Maintenance,Management,Reserve Funds,Snow Removal,Trash
Senior Community No
Tax ID 4325//0852
Ownership Fee Simple
SqFt Source Assessor
Special Listing Condition Standard
Read Less Info
Want to know what your home might be worth? Contact us for a FREE valuation!

Our team is ready to help you sell your home for the highest possible price ASAP

Bought with Seth S Turner • Compass
43777 Central Station Dr, Suite 390, Ashburn, VA, 20147, United States
GET MORE INFORMATION






