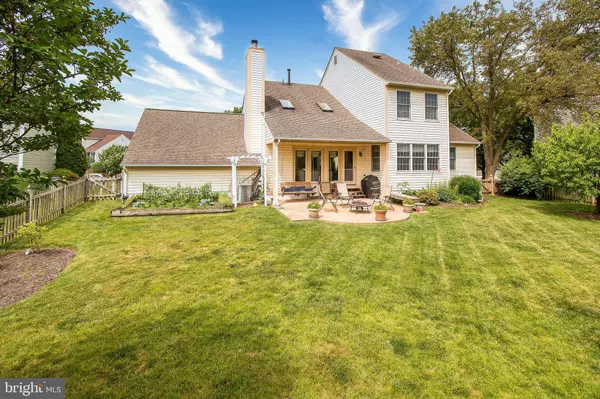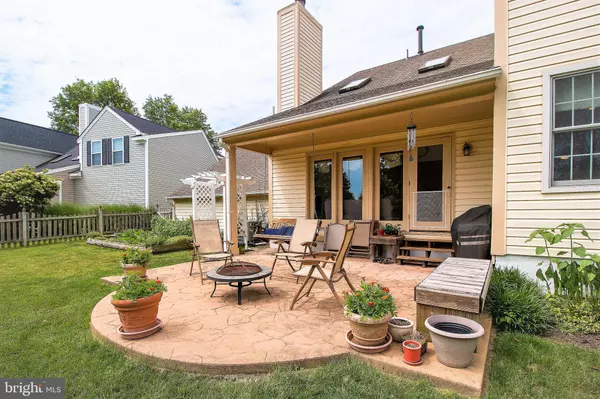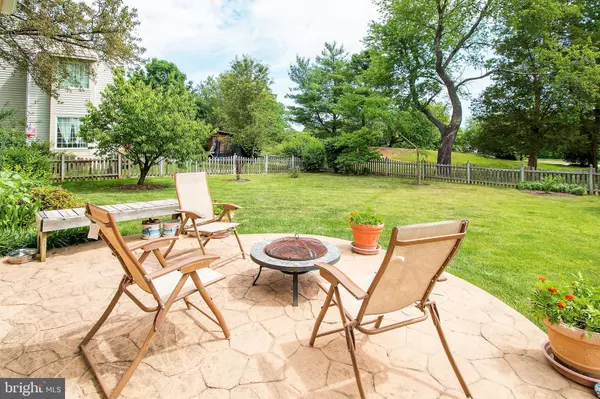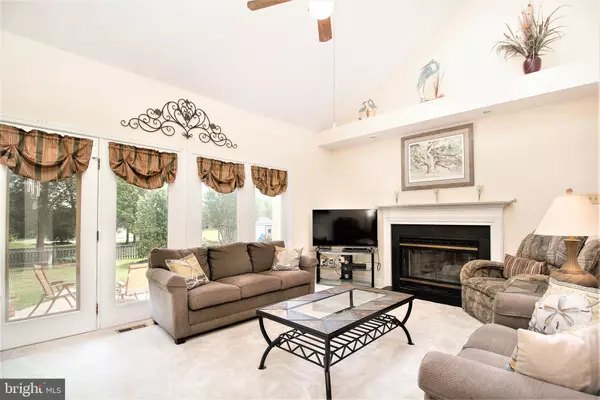$705,000
$700,000
0.7%For more information regarding the value of a property, please contact us for a free consultation.
4 Beds
4 Baths
3,301 SqFt
SOLD DATE : 07/29/2021
Key Details
Sold Price $705,000
Property Type Single Family Home
Sub Type Detached
Listing Status Sold
Purchase Type For Sale
Square Footage 3,301 sqft
Price per Sqft $213
Subdivision Ashburn Farm
MLS Listing ID VALO439968
Sold Date 07/29/21
Style Colonial
Bedrooms 4
Full Baths 3
Half Baths 1
HOA Fees $89/mo
HOA Y/N Y
Abv Grd Liv Area 2,180
Originating Board BRIGHT
Year Built 1988
Annual Tax Amount $6,461
Tax Year 2021
Lot Size 0.260 Acres
Acres 0.26
Property Description
***You can still see this home***. Taking offers until contingency period is up in 2 weeks- Make an Offer! Boasting one of the few floor plans in Ashburn Farm that offers a first floor master suite, while having 3 sizable bedrooms upstairs making this 4BR/3.5BA home wonderfully unique and desirable. Beautifully landscaped home on a quiet cul-de-sac with an inviting stamped concrete front porch, walkway and steps. Curb appeal to the max with colorful & lush landscaping. Hardwood floors on the main level, open dining room, large 2 story family room with gas fireplace that leads to a covered porch & stamped concrete patio via the light filled living room door. Open kitchen with stainless steel appliances and granite counter tops. Have a quick bite at the wonderful breakfast bar or in the eat-in kitchen. Main level master bedroom, cozy gas fireplace with remodeled master bath, Kohler jetted tub, tile floors, and dual sinks. Main level laundry & main level powder room. Finished English basement with wet bar, office/den/5th guest BR space with French doors, a media area and open recreation room with full bathroom and huge storage area with wet sink. Large spacious, flat backyard with raised garden beds, mature landscaping and fully fenced. Perfect for gardening, entertaining or just hanging out. Fresh neutral carpet throughout. All the systems have been replaced: HVAC, ROOF, WINDOWS, WATER HEATER*** Highly sought after Stone Bridge High School pyramid. *** The low monthly HOA fee ($89/mo) includes Ashburn Farm Community amenities - 3 pools ( across the street from Summerwood Pool), 12 tennis courts, 19 tot lots, 8 basketball courts, 20+ miles of trails, 5 ponds, and so much more! Convenient access to Route 7, Route 28, Dulles Greenway, Dulles Toll Rd, Dulles International Airport, nearby Silver Line Metro opening 2022!
Location
State VA
County Loudoun
Zoning 19
Rooms
Other Rooms Dining Room, Kitchen, Family Room, Den, Basement, Breakfast Room, Storage Room, Bathroom 3
Basement Full
Main Level Bedrooms 1
Interior
Interior Features Bar, Breakfast Area, Carpet, Ceiling Fan(s), Dining Area, Entry Level Bedroom, Family Room Off Kitchen, Kitchen - Table Space, Skylight(s), Soaking Tub, Upgraded Countertops, Window Treatments, Wood Floors
Hot Water Natural Gas
Heating Forced Air, Heat Pump(s)
Cooling Central A/C
Fireplaces Number 2
Fireplaces Type Gas/Propane
Equipment Built-In Microwave, Built-In Range, Dishwasher, Disposal, Dryer, Exhaust Fan, Microwave, Refrigerator, Stainless Steel Appliances, Washer, Water Heater
Fireplace Y
Window Features Energy Efficient,Double Pane,ENERGY STAR Qualified,Low-E,Screens
Appliance Built-In Microwave, Built-In Range, Dishwasher, Disposal, Dryer, Exhaust Fan, Microwave, Refrigerator, Stainless Steel Appliances, Washer, Water Heater
Heat Source Natural Gas
Laundry Main Floor
Exterior
Garage Additional Storage Area, Garage - Front Entry
Garage Spaces 2.0
Waterfront N
Water Access N
Accessibility Level Entry - Main
Attached Garage 2
Total Parking Spaces 2
Garage Y
Building
Story 3
Sewer Public Sewer
Water Public
Architectural Style Colonial
Level or Stories 3
Additional Building Above Grade, Below Grade
New Construction N
Schools
Elementary Schools Cedar Lane
Middle Schools Trailside
High Schools Stone Bridge
School District Loudoun County Public Schools
Others
Senior Community No
Tax ID 087451791000
Ownership Fee Simple
SqFt Source Assessor
Special Listing Condition Standard
Read Less Info
Want to know what your home might be worth? Contact us for a FREE valuation!

Our team is ready to help you sell your home for the highest possible price ASAP

Bought with Gene Mechling • Keller Williams Capital Properties

43777 Central Station Dr, Suite 390, Ashburn, VA, 20147, United States
GET MORE INFORMATION






