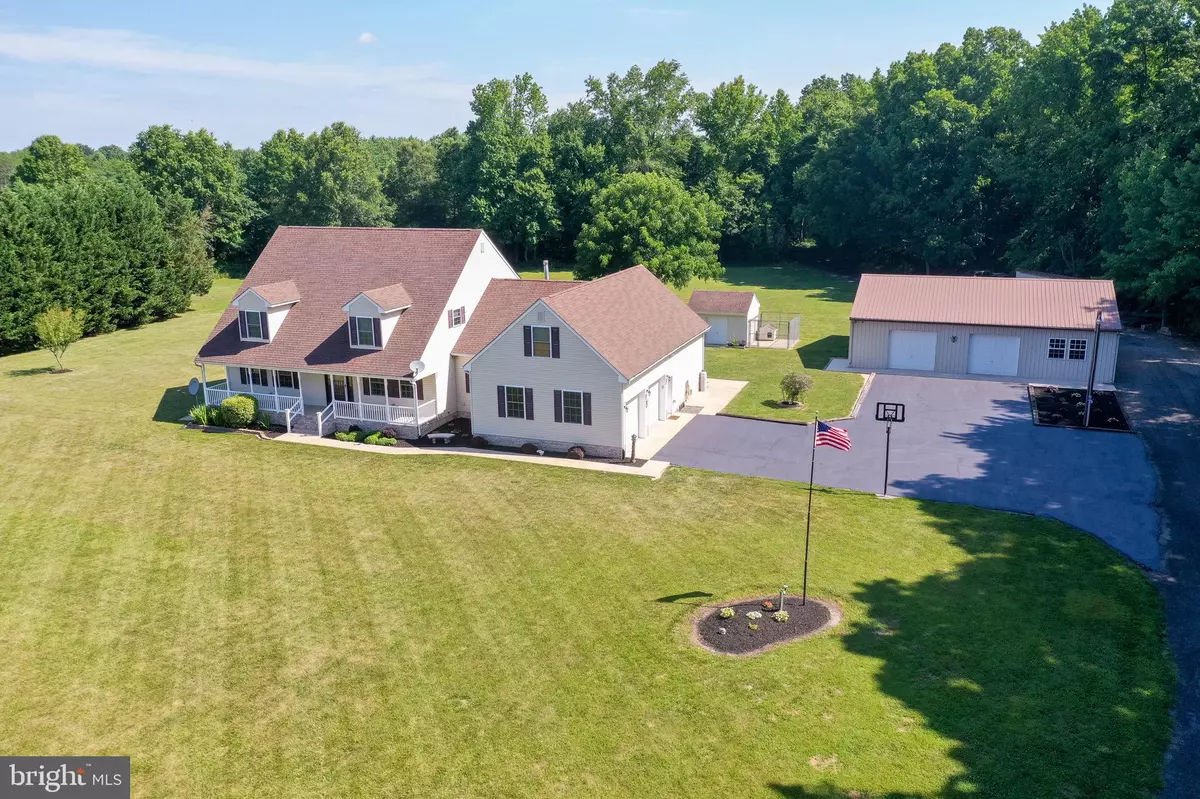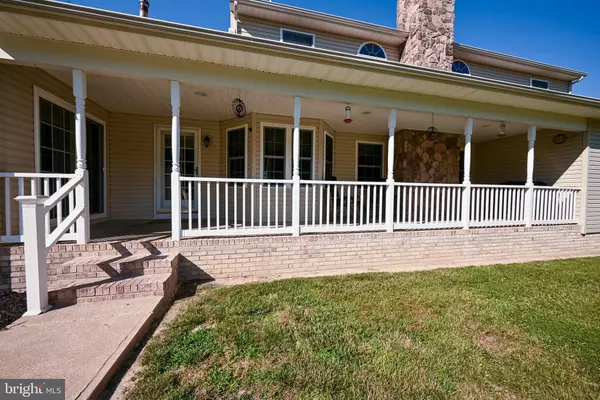$1,150,000
$1,200,000
4.2%For more information regarding the value of a property, please contact us for a free consultation.
5 Beds
4 Baths
3,358 SqFt
SOLD DATE : 10/27/2022
Key Details
Sold Price $1,150,000
Property Type Single Family Home
Sub Type Detached
Listing Status Sold
Purchase Type For Sale
Square Footage 3,358 sqft
Price per Sqft $342
Subdivision None Available
MLS Listing ID DEKT2011834
Sold Date 10/27/22
Style Cape Cod
Bedrooms 5
Full Baths 3
Half Baths 1
HOA Y/N N
Abv Grd Liv Area 3,358
Originating Board BRIGHT
Year Built 2002
Annual Tax Amount $2,331
Tax Year 2021
Lot Size 42.000 Acres
Acres 42.0
Lot Dimensions 7.50 x 0.00
Property Description
This amazing 5 bedroom, 3 bath Cape Cod sits on 42 acress straddling both New Castle and Kent Counties. There are NO DEED RESTRICTIONS here, so bring the boat, the RV or the commercial vehicles. An oversized pole barn has 2 garage bays and even has it's own bathroom. This home has a huge stocked fish pond, large duck and goose pond, and several deer stands all ready for hunting season, or just enjoying nature. Large canine friend? A fenced kennel is all set for him. Countless wooded trails are perfect for horseback or ATV rides. A good portion of the land has already been cleared for planting. The house itself features a turned 2 car garage, 5 bedrooms, and 3 full bathrooms. The front porch is just waiting for your rocking chairs! Inside, the quality construction of this 2002 built home is apparent. Hardwood flooring runs throughout the main level. A spacious family room showcases a floor to ceiling stone fireplace flanked by Palladian windows. The owner's suite is well appointed with a 4 piece bath and a private access to the porch. The eat in kitchen has an open feel. A separate formal dining room gives another option. This vast property is a unicorn - your own little piece of paradise! A portion of the land has been placed in a Conservation Reserve Program which earns $1899. Located a few minutes from Smyrna and Dover with all of their shopping and dining options. This one must be seen to be fully appreciated. Make your appointment today!
Location
State DE
County Kent
Area Smyrna (30801)
Zoning AR
Direction Southwest
Rooms
Other Rooms Dining Room, Primary Bedroom, Bedroom 2, Kitchen, Den, Great Room, Laundry, Loft, Office, Bathroom 3, Primary Bathroom
Basement Full, Interior Access, Outside Entrance, Sump Pump, Unfinished, Windows
Main Level Bedrooms 3
Interior
Interior Features Attic, Ceiling Fan(s), Kitchen - Island, Primary Bath(s), Water Treat System, Window Treatments, Wood Stove
Hot Water Electric
Heating Forced Air, Wood Burn Stove
Cooling Central A/C, Ceiling Fan(s)
Flooring Luxury Vinyl Plank
Equipment Built-In Microwave, Oven/Range - Electric, Dishwasher, Dryer, Range Hood, Refrigerator
Furnishings No
Fireplace N
Appliance Built-In Microwave, Oven/Range - Electric, Dishwasher, Dryer, Range Hood, Refrigerator
Heat Source Oil
Exterior
Exterior Feature Porch(es)
Garage Additional Storage Area, Garage - Side Entry, Garage Door Opener, Inside Access, Oversized
Garage Spaces 5.0
Water Access N
Roof Type Asphalt,Pitched,Shingle
Accessibility 2+ Access Exits, 36\"+ wide Halls, Doors - Lever Handle(s)
Porch Porch(es)
Attached Garage 2
Total Parking Spaces 5
Garage Y
Building
Story 2
Foundation Concrete Perimeter
Sewer Low Pressure Pipe (LPP)
Water Well
Architectural Style Cape Cod
Level or Stories 2
Additional Building Above Grade, Below Grade
Structure Type Dry Wall
New Construction N
Schools
Elementary Schools Clayton
Middle Schools Smyrna
High Schools Smyrna
School District Smyrna
Others
Pets Allowed Y
Senior Community No
Tax ID KH-00-01600-02-0309-000
Ownership Fee Simple
SqFt Source Estimated
Acceptable Financing Cash, Conventional
Listing Terms Cash, Conventional
Financing Cash,Conventional
Special Listing Condition Standard
Pets Description No Pet Restrictions
Read Less Info
Want to know what your home might be worth? Contact us for a FREE valuation!

Our team is ready to help you sell your home for the highest possible price ASAP

Bought with Christopher Reed • Patterson-Schwartz-Newark

43777 Central Station Dr, Suite 390, Ashburn, VA, 20147, United States
GET MORE INFORMATION






