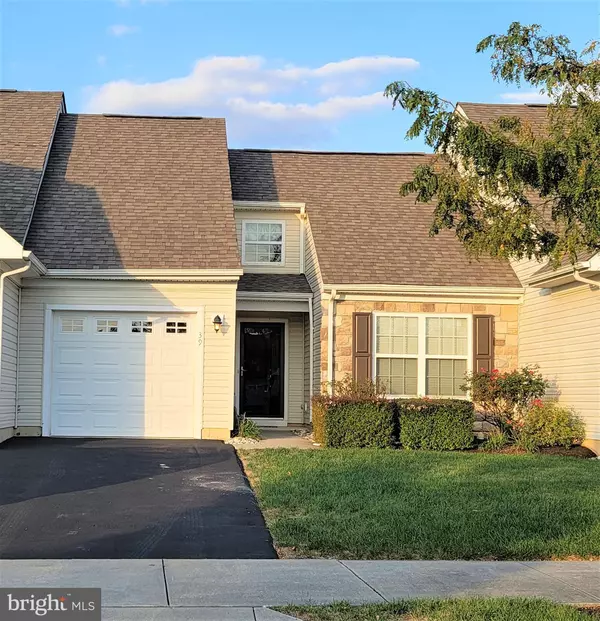$325,000
$325,000
For more information regarding the value of a property, please contact us for a free consultation.
2 Beds
2 Baths
1,425 SqFt
SOLD DATE : 11/30/2022
Key Details
Sold Price $325,000
Property Type Townhouse
Sub Type Interior Row/Townhouse
Listing Status Sold
Purchase Type For Sale
Square Footage 1,425 sqft
Price per Sqft $228
Subdivision Spring Arbor
MLS Listing ID DENC2033128
Sold Date 11/30/22
Style Ranch/Rambler
Bedrooms 2
Full Baths 2
HOA Fees $246/mo
HOA Y/N Y
Abv Grd Liv Area 1,425
Originating Board BRIGHT
Year Built 2013
Annual Tax Amount $1,775
Tax Year 2022
Lot Size 3,920 Sqft
Acres 0.09
Lot Dimensions 0.00 x 0.00
Property Description
Welcome home to Spring Arbor, 55+ community. Great location in Middletown, Delaware; it’s minutes to just about everything new in the area. Rarely available 2 bedrooms, 1 bath ranch home with a 1-car garage. Great curb appeal…beautiful stone around the front windows. This home features a very open floor plan, everything available on one level. Easily entertain from the living room, dining room to the kitchen. The eat-in kitchen is just off the entry, engineered flooring, with very attractive cabinets, and newer appliances. A good size living room…perfect for entertaining or just relaxing with a book. The dining room is in the rear of the home, boosts vaulted ceiling and has access to the backyard. The restful main bedroom suite has a large walk-in closet and ensuite bathroom with vanity & shower. You're going to like lots of things in this home. There’s even an additional bedroom, a hall bath, and main floor laundry room. All appliances (as-is) are included. Also don’t miss the extra storage space in the upstairs oversized room. The HOA fee includes lawn maintenance, trash & snow removal and use of all the amenities: clubhouse, pool, fitness center, bocce courts, card table & billiards. Spring Arbor is a quiet community, close to new restaurants, shopping, easy access to Rt-1 and to I95. It’s really a great location! This home is ready for the right buyer. You may not want to leave it once you see it. Call for a showing appointment today.
Location
State DE
County New Castle
Area South Of The Canal (30907)
Zoning 23R-3
Rooms
Main Level Bedrooms 2
Interior
Interior Features Carpet, Ceiling Fan(s), Dining Area, Entry Level Bedroom, Floor Plan - Open, Kitchen - Eat-In, Stall Shower, Tub Shower, Walk-in Closet(s)
Hot Water Electric
Heating Central
Cooling Central A/C
Equipment Dishwasher, Dryer, Microwave, Oven/Range - Electric, Refrigerator, Washer
Appliance Dishwasher, Dryer, Microwave, Oven/Range - Electric, Refrigerator, Washer
Heat Source Natural Gas
Exterior
Parking Features Garage - Front Entry, Inside Access
Garage Spaces 2.0
Amenities Available Billiard Room, Club House, Fitness Center, Swimming Pool
Water Access N
Accessibility None
Attached Garage 1
Total Parking Spaces 2
Garage Y
Building
Story 1
Foundation Other
Sewer Public Sewer
Water Public
Architectural Style Ranch/Rambler
Level or Stories 1
Additional Building Above Grade, Below Grade
New Construction N
Schools
School District Appoquinimink
Others
HOA Fee Include Lawn Maintenance,Snow Removal,Trash
Senior Community Yes
Age Restriction 55
Tax ID 23-021.00-159
Ownership Fee Simple
SqFt Source Assessor
Acceptable Financing Cash, Conventional
Listing Terms Cash, Conventional
Financing Cash,Conventional
Special Listing Condition Third Party Approval
Read Less Info
Want to know what your home might be worth? Contact us for a FREE valuation!

Our team is ready to help you sell your home for the highest possible price ASAP

Bought with Teresa Marie Foster • VRA Realty

43777 Central Station Dr, Suite 390, Ashburn, VA, 20147, United States
GET MORE INFORMATION






