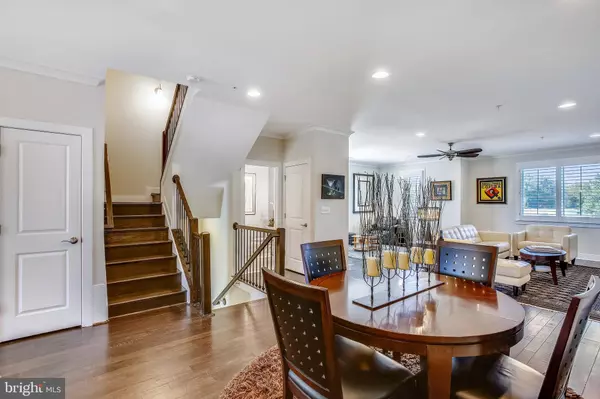$885,000
$899,900
1.7%For more information regarding the value of a property, please contact us for a free consultation.
3 Beds
2 Baths
2,722 SqFt
SOLD DATE : 12/13/2021
Key Details
Sold Price $885,000
Property Type Condo
Sub Type Condo/Co-op
Listing Status Sold
Purchase Type For Sale
Square Footage 2,722 sqft
Price per Sqft $325
Subdivision Potomac Yard
MLS Listing ID VAAX2004536
Sold Date 12/13/21
Style Contemporary
Bedrooms 3
Full Baths 2
Condo Fees $156/mo
HOA Fees $116/mo
HOA Y/N Y
Abv Grd Liv Area 2,722
Originating Board BRIGHT
Year Built 2016
Annual Tax Amount $9,462
Tax Year 2021
Property Description
You'll love living in this beautiful END condo filled with natural light! The feel of a detached home (over 2,700 sq. ft. on two levels) with the convenience of condo living. There are handsome wood floors throughout (modern tile in kitchen & family room), nice open floor plan, neutral paint, and custom blinds...all ready for you to move in and enjoy. Cooks will appreciate the kitchen with expansive granite counters & marble back splash, Kitchen Aid appliances, under/over cabinet lighting, and huge island. Dine al-fresco on the east-facing covered balcony (no hot afternoon sun to spoil your outdoor time). The owner's suite features a spacious walk-in closet and upgraded bathroom with granite counters and oversize shower with dual heads. Super convenient location approximately 2.5 miles from Amazon HQ, 2 miles to Nat'l Airport, and .5 mile from future Potomac Yard metro (HOA currently runs shuttle to the metro).
Location
State VA
County Alexandria City
Zoning CDD#10
Rooms
Other Rooms Living Room, Dining Room, Primary Bedroom, Bedroom 2, Bedroom 3, Kitchen, Family Room
Interior
Interior Features Breakfast Area, Ceiling Fan(s), Crown Moldings, Family Room Off Kitchen, Floor Plan - Open, Kitchen - Gourmet, Kitchen - Island, Recessed Lighting, Sprinkler System, Upgraded Countertops, Walk-in Closet(s), Wood Floors
Hot Water Natural Gas
Heating Forced Air
Cooling Central A/C, Ceiling Fan(s)
Fireplaces Number 1
Equipment Built-In Microwave, Cooktop, Dishwasher, Disposal, Dryer, Exhaust Fan, Icemaker, Oven - Wall, Refrigerator, Washer
Fireplace Y
Appliance Built-In Microwave, Cooktop, Dishwasher, Disposal, Dryer, Exhaust Fan, Icemaker, Oven - Wall, Refrigerator, Washer
Heat Source Natural Gas
Laundry Upper Floor
Exterior
Exterior Feature Balcony
Garage Garage Door Opener, Inside Access
Garage Spaces 2.0
Amenities Available Bike Trail, Common Grounds, Jog/Walk Path, Tot Lots/Playground
Waterfront N
Water Access N
Accessibility None
Porch Balcony
Parking Type Attached Garage, Driveway
Attached Garage 1
Total Parking Spaces 2
Garage Y
Building
Story 2
Foundation Slab
Sewer Public Sewer
Water Public
Architectural Style Contemporary
Level or Stories 2
Additional Building Above Grade, Below Grade
New Construction N
Schools
School District Alexandria City Public Schools
Others
Pets Allowed Y
HOA Fee Include Ext Bldg Maint,Insurance,Common Area Maintenance,Lawn Maintenance,Reserve Funds,Snow Removal,Trash
Senior Community No
Tax ID 025.03-2A-458
Ownership Condominium
Special Listing Condition Standard
Pets Description Number Limit
Read Less Info
Want to know what your home might be worth? Contact us for a FREE valuation!

Our team is ready to help you sell your home for the highest possible price ASAP

Bought with Non Member • Non Subscribing Office

43777 Central Station Dr, Suite 390, Ashburn, VA, 20147, United States
GET MORE INFORMATION






