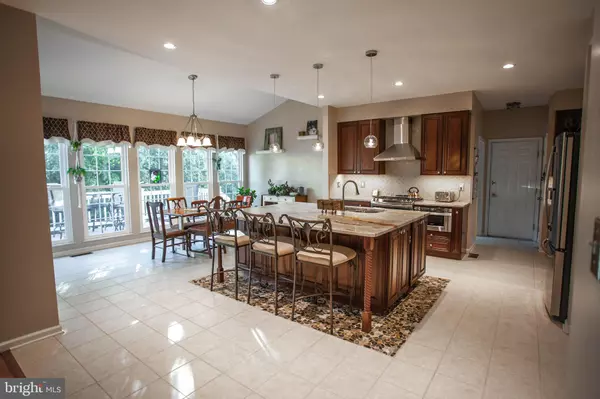$865,000
$859,900
0.6%For more information regarding the value of a property, please contact us for a free consultation.
5 Beds
4 Baths
3,956 SqFt
SOLD DATE : 08/25/2022
Key Details
Sold Price $865,000
Property Type Single Family Home
Sub Type Detached
Listing Status Sold
Purchase Type For Sale
Square Footage 3,956 sqft
Price per Sqft $218
Subdivision Hunters Run
MLS Listing ID MDMC2062274
Sold Date 08/25/22
Style Colonial
Bedrooms 5
Full Baths 3
Half Baths 1
HOA Y/N N
Abv Grd Liv Area 2,849
Originating Board BRIGHT
Year Built 1995
Annual Tax Amount $8,059
Tax Year 2021
Lot Size 0.721 Acres
Acres 0.72
Property Description
Your dream home awaits. Been looking for an opportunity to buy in Poolesville? #1 ranked Poolesville schools in a wonderful community! Dont miss out on this stunning, lovingly maintained 5br, 3.5 bath home on .7-acre lot with mature trees and landscaping in the established Hunters Run neighborhood. Spacious, open concept main level with a two-story foyer, 9 ceilings, hardwood floors, renovated eat-in kitchen (2015), laundry, and tons of natural light. Large primary bedroom with renovated ensuite bath (2019) and walk-in closet. 3 additional large bedrooms upstairs with tons of storage space. Fully finished basement with large family room, bedroom with private bath, bonus office/workout room, and walk-out to private, fully landscaped backyard oasis with custom in-ground pool and 2 storage sheds. Large screened porch overlooking the pool with access to the outdoor deck. Oversized 2 car garage with space for your vehicles and additional storage. Many updates including a new roof (2022), new energy star windows (2020), new deck (2020), new heat pump/AC unit (2019), and new hot water heater (2017). Peaceful small-town living with easy commute to the entire DC-metro area. Easy access to MARC train stations and DC Metro system. Dont miss out on this spectacular home! Priced to sell at $859,900.
Location
State MD
County Montgomery
Zoning PRA
Direction East
Rooms
Other Rooms Living Room, Dining Room, Primary Bedroom, Bedroom 2, Bedroom 3, Bedroom 4, Bedroom 5, Kitchen, Game Room, Family Room, Great Room, Laundry, Bathroom 2, Bathroom 3, Primary Bathroom, Half Bath, Screened Porch
Basement Daylight, Partial, Heated, Improved, Outside Entrance, Partially Finished, Shelving, Walkout Level, Workshop, Windows
Interior
Interior Features Primary Bath(s), Wood Floors, Floor Plan - Open, Attic, Attic/House Fan, Carpet, Ceiling Fan(s), Chair Railings, Combination Kitchen/Living, Crown Moldings, Dining Area, Family Room Off Kitchen, Formal/Separate Dining Room, Kitchen - Eat-In, Kitchen - Gourmet, Kitchen - Island, Kitchen - Table Space, Recessed Lighting, Skylight(s), Soaking Tub, Stall Shower, Wainscotting, Walk-in Closet(s), Water Treat System, Window Treatments
Hot Water Natural Gas
Heating Forced Air, Heat Pump - Electric BackUp, Programmable Thermostat
Cooling Ceiling Fan(s), Central A/C, Heat Pump(s), Programmable Thermostat
Flooring Carpet, Ceramic Tile, Hardwood, Partially Carpeted
Fireplaces Number 1
Fireplaces Type Fireplace - Glass Doors, Screen, Brick, Mantel(s)
Equipment Dishwasher, Disposal, Oven/Range - Gas, Refrigerator, Built-In Microwave, Dryer, Dryer - Front Loading, Dryer - Gas, Extra Refrigerator/Freezer, Icemaker, Oven - Double, Oven - Self Cleaning, Range Hood, Stainless Steel Appliances, Washer, Water Heater
Fireplace Y
Window Features Double Pane,Screens,Skylights,Bay/Bow,Casement,ENERGY STAR Qualified,Vinyl Clad
Appliance Dishwasher, Disposal, Oven/Range - Gas, Refrigerator, Built-In Microwave, Dryer, Dryer - Front Loading, Dryer - Gas, Extra Refrigerator/Freezer, Icemaker, Oven - Double, Oven - Self Cleaning, Range Hood, Stainless Steel Appliances, Washer, Water Heater
Heat Source Electric, Natural Gas
Laundry Has Laundry, Main Floor
Exterior
Exterior Feature Deck(s), Patio(s)
Garage Garage Door Opener, Garage - Front Entry
Garage Spaces 2.0
Fence Fully, Wood
Pool Fenced, Gunite, In Ground, Permits
Waterfront N
Water Access N
Roof Type Architectural Shingle
Street Surface Access - On Grade,Black Top
Accessibility None
Porch Deck(s), Patio(s)
Road Frontage Boro/Township
Attached Garage 2
Total Parking Spaces 2
Garage Y
Building
Lot Description Backs to Trees, Front Yard, Landscaping, Private, Secluded
Story 3
Foundation Active Radon Mitigation, Concrete Perimeter, Slab
Sewer Public Sewer
Water Public
Architectural Style Colonial
Level or Stories 3
Additional Building Above Grade, Below Grade
Structure Type 9'+ Ceilings
New Construction N
Schools
School District Montgomery County Public Schools
Others
Senior Community No
Tax ID 160303087293
Ownership Fee Simple
SqFt Source Assessor
Security Features Carbon Monoxide Detector(s),Smoke Detector
Acceptable Financing Cash, Conventional
Listing Terms Cash, Conventional
Financing Cash,Conventional
Special Listing Condition Standard
Read Less Info
Want to know what your home might be worth? Contact us for a FREE valuation!

Our team is ready to help you sell your home for the highest possible price ASAP

Bought with Gail L Lee • Long & Foster Real Estate, Inc.

43777 Central Station Dr, Suite 390, Ashburn, VA, 20147, United States
GET MORE INFORMATION






