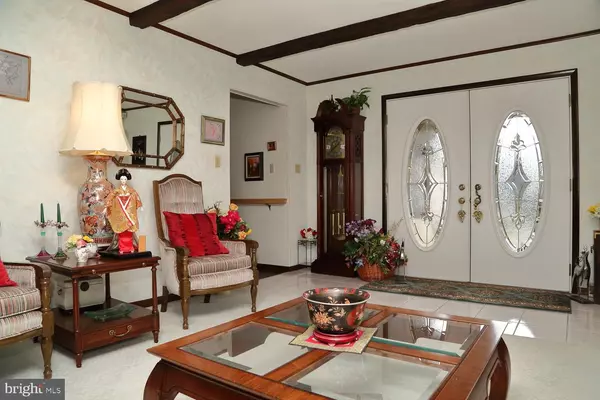$316,000
$299,900
5.4%For more information regarding the value of a property, please contact us for a free consultation.
4 Beds
3 Baths
2,183 SqFt
SOLD DATE : 04/29/2021
Key Details
Sold Price $316,000
Property Type Single Family Home
Sub Type Detached
Listing Status Sold
Purchase Type For Sale
Square Footage 2,183 sqft
Price per Sqft $144
Subdivision Forest Hills
MLS Listing ID PALA178178
Sold Date 04/29/21
Style Ranch/Rambler
Bedrooms 4
Full Baths 2
Half Baths 1
HOA Y/N N
Abv Grd Liv Area 1,558
Originating Board BRIGHT
Year Built 1972
Annual Tax Amount $3,887
Tax Year 2020
Lot Size 0.380 Acres
Acres 0.38
Lot Dimensions 0.00 x 0.00
Property Description
WOW...solid brick home in the community of Forest Hills. No HOA! Not a drive by, a MUST SEE! Over 2,000 square feet of finished space. The home features three bedrooms and 2 full baths on the main level. Living room, dining room and enclosed porch off of the kitchen and dining room. Newer mechanicals, newer roof, newer flooring, appliances...the list goes on. This beautiful home located on this corner lot can be yours and if you'd like you can bring your parents with you, the lower level is finished with a private entrance. The space can easily accommodate in-laws with minor accommodations. Or you can adapt it to a private in home office or virtual school area for the kids as needed. The two car garage is home to the laundry area or you can easily move the laundry to the lower level...you choose. The possibilities are endless, don't miss out. Schedule your showing before it's gone.
Location
State PA
County Lancaster
Area Upper Leacock Twp (10536)
Zoning RESIDENTIAL
Rooms
Other Rooms Living Room, Dining Room, Bedroom 2, Bedroom 3, Bedroom 4, Kitchen, Family Room, Bedroom 1, Bathroom 1, Bathroom 2, Bathroom 3
Basement Full, Fully Finished
Main Level Bedrooms 3
Interior
Interior Features Bar, Built-Ins, Carpet, Combination Kitchen/Dining, Entry Level Bedroom, Floor Plan - Traditional, Formal/Separate Dining Room, Kitchen - Eat-In, Kitchen - Table Space, Stall Shower, Tub Shower
Hot Water Electric
Heating Baseboard - Electric, Central
Cooling Central A/C
Flooring Carpet, Ceramic Tile, Laminated
Fireplaces Number 1
Fireplaces Type Wood
Equipment Cooktop, Dishwasher, Disposal, Dryer - Electric, Microwave, Range Hood, Refrigerator, Oven/Range - Electric, Washer, Water Heater
Fireplace Y
Appliance Cooktop, Dishwasher, Disposal, Dryer - Electric, Microwave, Range Hood, Refrigerator, Oven/Range - Electric, Washer, Water Heater
Heat Source Oil
Laundry Main Floor
Exterior
Parking Features Garage - Side Entry, Garage Door Opener
Garage Spaces 2.0
Utilities Available Cable TV, Electric Available, Phone
Water Access N
Roof Type Composite
Accessibility 36\"+ wide Halls, Doors - Lever Handle(s), Grab Bars Mod, Level Entry - Main, No Stairs, Ramp - Main Level, Roll-in Shower
Attached Garage 2
Total Parking Spaces 2
Garage Y
Building
Lot Description Corner, Front Yard, Landscaping, Rear Yard, SideYard(s)
Story 1
Sewer Public Sewer
Water Public
Architectural Style Ranch/Rambler
Level or Stories 1
Additional Building Above Grade, Below Grade
Structure Type Beamed Ceilings
New Construction N
Schools
School District Conestoga Valley
Others
Pets Allowed Y
Senior Community No
Tax ID 360-07909-0-0000
Ownership Fee Simple
SqFt Source Assessor
Acceptable Financing Cash, Conventional
Horse Property N
Listing Terms Cash, Conventional
Financing Cash,Conventional
Special Listing Condition Standard
Pets Allowed No Pet Restrictions
Read Less Info
Want to know what your home might be worth? Contact us for a FREE valuation!

Our team is ready to help you sell your home for the highest possible price ASAP

Bought with Mike Skillman • RE/MAX Pinnacle
43777 Central Station Dr, Suite 390, Ashburn, VA, 20147, United States
GET MORE INFORMATION






