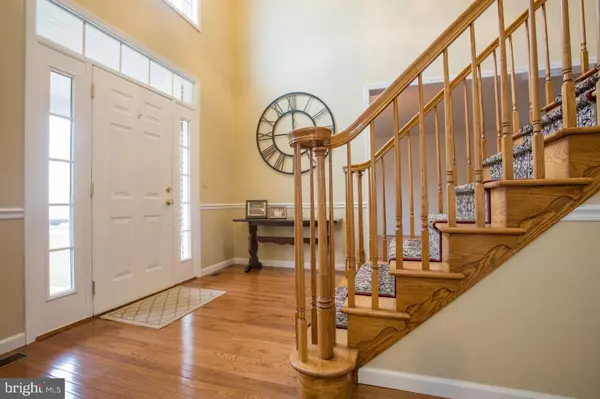$450,000
$470,000
4.3%For more information regarding the value of a property, please contact us for a free consultation.
4 Beds
4 Baths
3,425 SqFt
SOLD DATE : 03/20/2020
Key Details
Sold Price $450,000
Property Type Single Family Home
Sub Type Detached
Listing Status Sold
Purchase Type For Sale
Square Footage 3,425 sqft
Price per Sqft $131
Subdivision Great Bohemia Mano
MLS Listing ID DENC489112
Sold Date 03/20/20
Style Colonial
Bedrooms 4
Full Baths 3
Half Baths 1
HOA Y/N N
Abv Grd Liv Area 3,425
Originating Board BRIGHT
Year Built 1999
Annual Tax Amount $4,132
Tax Year 2019
Lot Size 2.000 Acres
Acres 2.0
Lot Dimensions 196x428
Property Description
Welcome to 201 Manor Drive! This custom built 4 bedroom, 3.5 bath two-story colonial is on a premium and private two acre lot with a 50,000 gallon salt water pool. When entering this stunning home you are greeted by the spacious foyer with gleaming hardwood floors, tons of natural light and a center staircase, to the left is the formal living room, dining room with tray ceiling, and on your right is the private office and powder room. Finishing out the main level is the over-sized eat-in kitchen with granite countertops, 3 ovens, pantry, and large eating area, the family room with cathedral ceiling and stone fireplace, mud room, and laundry room. Upstairs is the master suite with walk-in closet and full bath with double sinks, stand up shower and jacuzzi tub. You will also find 3 additional bedrooms with double closets and a hall bath to share. The basement is finished for extra living space and is wired for surround sound. This home has been well maintained and is move in ready!
Location
State DE
County New Castle
Area South Of The Canal (30907)
Zoning NC2A
Rooms
Other Rooms Living Room, Dining Room, Primary Bedroom, Bedroom 3, Bedroom 4, Kitchen, Family Room, Laundry, Office, Bathroom 2
Basement Fully Finished
Interior
Interior Features Ceiling Fan(s), Kitchen - Eat-In, Primary Bath(s), Pantry, Soaking Tub, Stall Shower, Walk-in Closet(s)
Heating Forced Air
Cooling Central A/C
Flooring Carpet, Hardwood
Fireplaces Number 1
Fireplace Y
Heat Source Electric
Laundry Main Floor
Exterior
Exterior Feature Patio(s)
Parking Features Additional Storage Area, Garage - Side Entry, Garage Door Opener
Garage Spaces 2.0
Pool Fenced, In Ground
Water Access N
Accessibility None
Porch Patio(s)
Attached Garage 2
Total Parking Spaces 2
Garage Y
Building
Lot Description Level
Story 2
Sewer On Site Septic
Water Well
Architectural Style Colonial
Level or Stories 2
Additional Building Above Grade, Below Grade
New Construction N
Schools
Elementary Schools Bunker Hill
Middle Schools Meredith
High Schools Appoquinimink
School District Appoquinimink
Others
Senior Community No
Tax ID 1302100086
Ownership Fee Simple
SqFt Source Assessor
Acceptable Financing Cash, Conventional, FHA, VA
Horse Property N
Listing Terms Cash, Conventional, FHA, VA
Financing Cash,Conventional,FHA,VA
Special Listing Condition Standard
Read Less Info
Want to know what your home might be worth? Contact us for a FREE valuation!

Our team is ready to help you sell your home for the highest possible price ASAP

Bought with Kelly Clark • Empower Real Estate, LLC

43777 Central Station Dr, Suite 390, Ashburn, VA, 20147, United States
GET MORE INFORMATION






