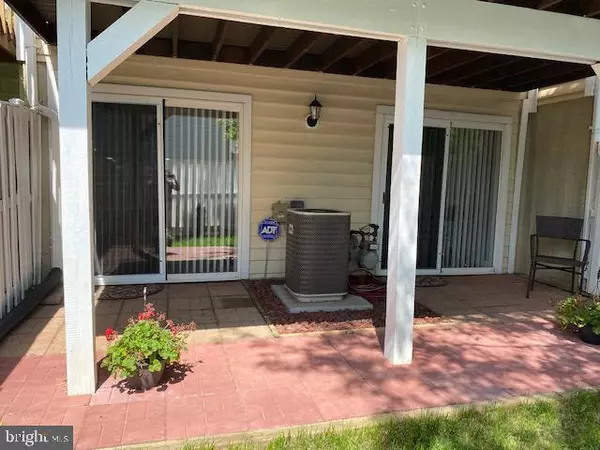$345,000
$345,000
For more information regarding the value of a property, please contact us for a free consultation.
4 Beds
4 Baths
1,700 SqFt
SOLD DATE : 09/02/2021
Key Details
Sold Price $345,000
Property Type Townhouse
Sub Type Interior Row/Townhouse
Listing Status Sold
Purchase Type For Sale
Square Footage 1,700 sqft
Price per Sqft $202
Subdivision Lakewood Estates
MLS Listing ID MDCH2001260
Sold Date 09/02/21
Style Colonial
Bedrooms 4
Full Baths 3
Half Baths 1
HOA Fees $63/qua
HOA Y/N Y
Abv Grd Liv Area 1,400
Originating Board BRIGHT
Year Built 1991
Annual Tax Amount $2,790
Tax Year 2020
Property Description
START AND STOP YOUR SEARCH HERE! This BEAUTIFUL 4 bedroom, 3 1/2 bath, 3 Story Townhouse is move in ready! You can just unpack and kick your feet up because there's nothing left to do! You will see the care put into every room of this house which includes 3 bedrooms and 2 full baths on the upper level. You'll love cooking in your gorgeous kitchen with granite countertops and new tile backsplash. The main level also has plenty of family room space and an almost brand new composite deck for entertaining or enjoying quiet evenings outdoors. The fully finished basement includes another full bath, bedroom, laundry room and cozy rec room that leads your lovely basement patio. Enjoy BBQ's out back on basement level and main level. The backyard is fully fenced for privacy around your beautifully manicured yard. One assigned parking space included! Home includes brand new water heater (2021), composite deck, kitchen tile backsplash & basement patio brick paver extension (2020), duraceramic tile floors (2015), roof replaced (2010). 10 Year Battery Smoke/Carbon Monoxide Alarms in place. Home is conveniently located near commuter lots, multiple military bases, endless restaurants, shopping and entertainment including National Harbor, VA & DC! Do not miss this one! View the 3D tour! Showings by Appointment Only!!
Location
State MD
County Charles
Zoning RH
Rooms
Basement Fully Finished, Walkout Level
Interior
Hot Water Natural Gas
Heating Heat Pump(s)
Cooling Central A/C
Flooring Carpet, Ceramic Tile
Equipment Dishwasher, Dryer, Freezer, Built-In Microwave, Exhaust Fan, Disposal, Refrigerator, Oven/Range - Gas
Appliance Dishwasher, Dryer, Freezer, Built-In Microwave, Exhaust Fan, Disposal, Refrigerator, Oven/Range - Gas
Heat Source Natural Gas
Exterior
Exterior Feature Deck(s), Patio(s)
Garage Spaces 1.0
Fence Rear
Amenities Available Lake, Tot Lots/Playground
Waterfront N
Water Access N
Accessibility None
Porch Deck(s), Patio(s)
Total Parking Spaces 1
Garage N
Building
Story 3
Sewer Public Sewer
Water Public
Architectural Style Colonial
Level or Stories 3
Additional Building Above Grade, Below Grade
New Construction N
Schools
School District Charles County Public Schools
Others
HOA Fee Include Trash,Snow Removal,Lawn Care Front
Senior Community No
Tax ID 0906205518
Ownership Fee Simple
SqFt Source Estimated
Acceptable Financing Cash, Conventional, FHA, VA
Horse Property N
Listing Terms Cash, Conventional, FHA, VA
Financing Cash,Conventional,FHA,VA
Special Listing Condition Standard
Read Less Info
Want to know what your home might be worth? Contact us for a FREE valuation!

Our team is ready to help you sell your home for the highest possible price ASAP

Bought with Michael Q Vaughn • Fairfax Realty Elite

43777 Central Station Dr, Suite 390, Ashburn, VA, 20147, United States
GET MORE INFORMATION






