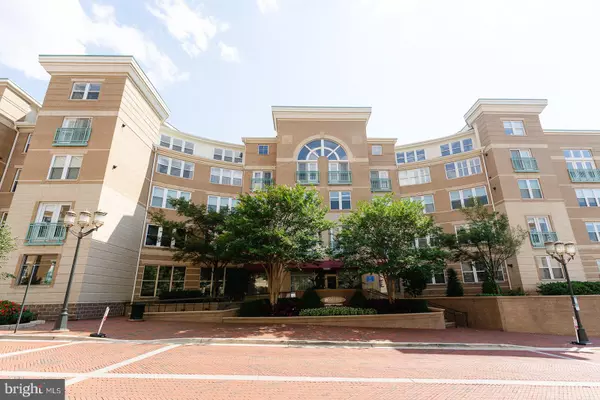$389,000
$399,000
2.5%For more information regarding the value of a property, please contact us for a free consultation.
2 Beds
2 Baths
1,047 SqFt
SOLD DATE : 11/04/2022
Key Details
Sold Price $389,000
Property Type Condo
Sub Type Condo/Co-op
Listing Status Sold
Purchase Type For Sale
Square Footage 1,047 sqft
Price per Sqft $371
Subdivision Market Street At Town Center
MLS Listing ID VAFX2089774
Sold Date 11/04/22
Style Contemporary
Bedrooms 2
Full Baths 2
Condo Fees $497/mo
HOA Y/N N
Abv Grd Liv Area 1,047
Originating Board BRIGHT
Year Built 2003
Annual Tax Amount $4,889
Tax Year 2022
Property Description
Adorable 2 spacious bedrooms and 2 large bathrooms in the heart of Reston Town Center! The condo includes new engineered wood, new carpet in bedrooms, Corian countertops in the kitchen with breakfast sitting area, new stove, new microwave, new dishwasher, newer refrigerator and spacious bathrooms and large walk-in closets. The condo comes with 2 car garage spaces ! Conveniently located next to elevator #4, and side building entrance in front of the CVS store for convenient and easy access! Original Owner. The condominium fee includes a concierge, an outdoor swimming pool, access to the clubhouse, fitness center, and business hub. walking distance to restaurants, boutiques, movie theaters, parks, library, and recreational areas, next to the future Reston Metro.
Location
State VA
County Fairfax
Zoning 373
Rooms
Main Level Bedrooms 2
Interior
Interior Features Carpet, Combination Dining/Living, Dining Area, Elevator, Family Room Off Kitchen, Floor Plan - Open, Kitchen - Island, Pantry, Recessed Lighting, Stall Shower, Tub Shower, Upgraded Countertops, Walk-in Closet(s), Wood Floors
Hot Water Natural Gas
Heating Forced Air
Cooling Central A/C
Flooring Engineered Wood, Carpet, Ceramic Tile
Fireplaces Number 1
Equipment Built-In Microwave, Dishwasher, Disposal, Dryer, Oven/Range - Gas, Refrigerator, Stainless Steel Appliances, Washer
Fireplace Y
Appliance Built-In Microwave, Dishwasher, Disposal, Dryer, Oven/Range - Gas, Refrigerator, Stainless Steel Appliances, Washer
Heat Source Natural Gas
Laundry Dryer In Unit, Washer In Unit
Exterior
Garage Underground
Garage Spaces 2.0
Amenities Available Bar/Lounge, Billiard Room, Common Grounds, Concierge, Elevator, Exercise Room, Fitness Center, Meeting Room, Party Room, Pool - Outdoor, Security
Waterfront N
Water Access N
Accessibility Elevator
Total Parking Spaces 2
Garage Y
Building
Story 1
Unit Features Mid-Rise 5 - 8 Floors
Sewer Public Sewer
Water Public
Architectural Style Contemporary
Level or Stories 1
Additional Building Above Grade, Below Grade
New Construction N
Schools
School District Fairfax County Public Schools
Others
Pets Allowed Y
HOA Fee Include Common Area Maintenance,Ext Bldg Maint,Management,Pool(s),Recreation Facility,Reserve Funds,Sewer,Water,Trash
Senior Community No
Tax ID 0173 18 0359
Ownership Condominium
Security Features 24 hour security,Desk in Lobby,Main Entrance Lock,Security System,Smoke Detector
Special Listing Condition Standard
Pets Description Size/Weight Restriction
Read Less Info
Want to know what your home might be worth? Contact us for a FREE valuation!

Our team is ready to help you sell your home for the highest possible price ASAP

Bought with Nikki Lagouros • Berkshire Hathaway HomeServices PenFed Realty

43777 Central Station Dr, Suite 390, Ashburn, VA, 20147, United States
GET MORE INFORMATION






