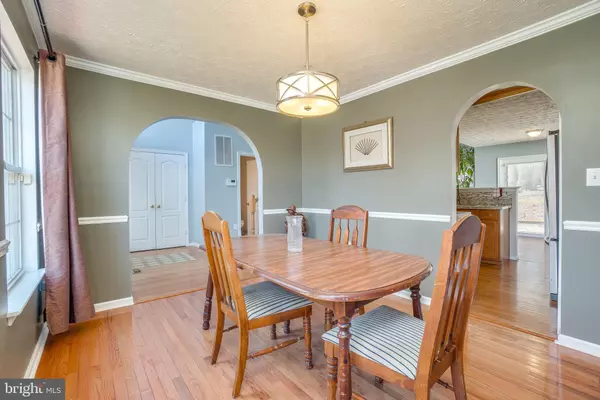$451,000
$409,000
10.3%For more information regarding the value of a property, please contact us for a free consultation.
3 Beds
4 Baths
1,998 SqFt
SOLD DATE : 04/22/2021
Key Details
Sold Price $451,000
Property Type Single Family Home
Sub Type Detached
Listing Status Sold
Purchase Type For Sale
Square Footage 1,998 sqft
Price per Sqft $225
Subdivision Hollaway Estates
MLS Listing ID MDPG600342
Sold Date 04/22/21
Style Colonial
Bedrooms 3
Full Baths 3
Half Baths 1
HOA Y/N N
Abv Grd Liv Area 1,998
Originating Board BRIGHT
Year Built 2001
Annual Tax Amount $6,247
Tax Year 2020
Lot Size 0.270 Acres
Acres 0.27
Property Description
**All showing appointment slots are filled - check back for cancellations***. OFFER DEADLINE - Monday, March 29th by 1:00 PM. Welcome to 11104 Rhodenda Avenue - located in the Hollaway Estates community, which is minutes from major commuter routes including Route 301, Route 4, and I-95. This home offers a traditional floorplan that optimizes flow from room to room. The main level is flooded with natural light . The kitchen features a newer stainless steel appliance package and farmhouse style sink. The breakfast nook has sliding doors leading to the large 40 foot rear deck. Off of the kitchen, is a two-story family room with bright windows and a gas-burning fireplace. A half-bathroom, dining room, laundry room, and study complete the main level. The upper level features three bedrooms, including the large owner's suite with great closet space and renovated private bathroom - with dual vanity, separate shower and tub, & ambient lighting. The lower level of this home is finished to include a large recreation room, full bathroom, and a bonus room (4th bedroom, den, office, exercise, play room, etc.)! The large backyard is fully fenced with a large house, shed, and tree deck! Recent improvements include fresh paint throughout, deck refinish (2021), new rear windows, new sliding doors, newer A/C, renovated bathrooms throughout, new recessed lighting in basement, and much more! The new homeowner is sure to enjoy this space for years to come. No HOA.
Location
State MD
County Prince Georges
Zoning RR
Rooms
Basement Other
Interior
Hot Water Natural Gas
Heating Forced Air
Cooling Central A/C
Fireplaces Number 1
Heat Source Natural Gas
Exterior
Exterior Feature Deck(s)
Garage Garage - Front Entry, Garage Door Opener
Garage Spaces 2.0
Water Access N
Accessibility None
Porch Deck(s)
Attached Garage 2
Total Parking Spaces 2
Garage Y
Building
Story 3
Sewer Public Sewer
Water Public
Architectural Style Colonial
Level or Stories 3
Additional Building Above Grade
New Construction N
Schools
School District Prince George'S County Public Schools
Others
Senior Community No
Tax ID 17111166636
Ownership Fee Simple
SqFt Source Assessor
Special Listing Condition Standard
Read Less Info
Want to know what your home might be worth? Contact us for a FREE valuation!

Our team is ready to help you sell your home for the highest possible price ASAP

Bought with Olawale Akanni Olawoyin • Ultimate Properties, LLC.

43777 Central Station Dr, Suite 390, Ashburn, VA, 20147, United States
GET MORE INFORMATION






