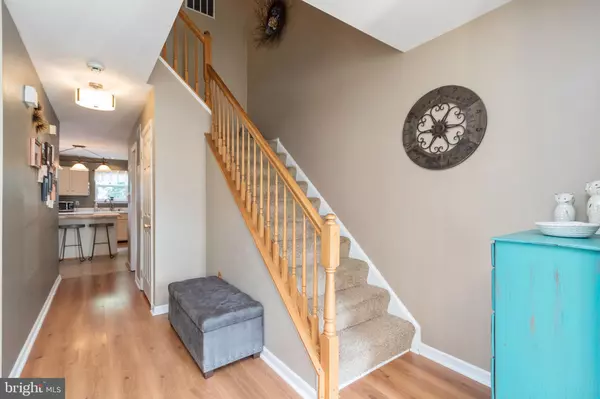$464,449
$464,449
For more information regarding the value of a property, please contact us for a free consultation.
3 Beds
4 Baths
2,494 SqFt
SOLD DATE : 08/24/2021
Key Details
Sold Price $464,449
Property Type Townhouse
Sub Type End of Row/Townhouse
Listing Status Sold
Purchase Type For Sale
Square Footage 2,494 sqft
Price per Sqft $186
Subdivision Foxborough
MLS Listing ID VAPW2004028
Sold Date 08/24/21
Style Colonial
Bedrooms 3
Full Baths 3
Half Baths 1
HOA Fees $72/qua
HOA Y/N Y
Abv Grd Liv Area 1,700
Originating Board BRIGHT
Year Built 1995
Annual Tax Amount $4,572
Tax Year 2021
Lot Size 2,352 Sqft
Acres 0.05
Property Description
Coming Soon! Gorgeous end unit townhouse in desirable Foxborough community. Home features 3 bedrooms, 3 & half baths and over 2,400 sqft on 3 finished levels. Floor plan is open. The main level features a living room, half bath, and dining rooms that open to a spacious kitchen. Kitchen has a new butcher block island and leads to the rear balcony that is private and faces the woods. Upper level boasts a spacious primary bedroom with vaulted ceilings, walk-in closet and an owner’s bath that has a double sink, shower stall and a soaking tub. Lower level is a walk-out basement. Here you will find a recreation room perfect for entertaining with a custom-built bar and a full bathroom. French doors lead to the fenced backyard, where your options are endless. Sit back and relax in your own little oasis. Step out of your yard to an open shared common space that the kids and pets will love. Upgrades include new roof, new windows on the front of home and new front door. Additionally, two bay windows were updated, wrapped in aluminum, and new copper roof installed. Hot water heater replaced in 2018. The location is a commuter’s dream. Close to major routes 29, 28 & I-66. Walking distance to the elementary school and commuter bus stop. Close proximity to shopping, dining and entertainment. And, the school ratings are great! Enjoy 2 reserved parking spots and an abundance of visitor parking. Photos coming soon. Open House scheduled for Sunday, 8/1 from 1-4pm. Come check out this gem and make it your home!
Location
State VA
County Prince William
Zoning R6
Rooms
Other Rooms Living Room, Dining Room, Primary Bedroom, Bedroom 2, Bedroom 3, Kitchen, Game Room, Den
Basement Full, Walkout Level
Interior
Interior Features Kitchen - Island, Dining Area, Primary Bath(s), Wood Floors, Bar, Ceiling Fan(s), Floor Plan - Open, Soaking Tub
Hot Water Natural Gas
Heating Forced Air
Cooling Ceiling Fan(s), Central A/C
Flooring Carpet, Vinyl
Equipment Cooktop, Dishwasher, Disposal, Dryer - Front Loading, Extra Refrigerator/Freezer, Oven - Double, Oven - Wall, Refrigerator, Washer - Front Loading, Water Heater
Furnishings Partially
Window Features Bay/Bow
Appliance Cooktop, Dishwasher, Disposal, Dryer - Front Loading, Extra Refrigerator/Freezer, Oven - Double, Oven - Wall, Refrigerator, Washer - Front Loading, Water Heater
Heat Source Natural Gas
Laundry Lower Floor
Exterior
Exterior Feature Deck(s), Patio(s), Balcony
Parking On Site 2
Fence Rear
Waterfront N
Water Access N
View Trees/Woods
Roof Type Asphalt
Accessibility None
Porch Deck(s), Patio(s), Balcony
Garage N
Building
Story 3
Sewer Public Sewer
Water Public
Architectural Style Colonial
Level or Stories 3
Additional Building Above Grade, Below Grade
Structure Type Dry Wall
New Construction N
Schools
School District Prince William County Public Schools
Others
Pets Allowed Y
HOA Fee Include Common Area Maintenance,Road Maintenance,Snow Removal,Trash,Water
Senior Community No
Tax ID 7496-31-9922
Ownership Fee Simple
SqFt Source Assessor
Horse Property N
Special Listing Condition Standard
Pets Description No Pet Restrictions
Read Less Info
Want to know what your home might be worth? Contact us for a FREE valuation!

Our team is ready to help you sell your home for the highest possible price ASAP

Bought with Patricia Ann Jordan • Long & Foster Real Estate, Inc.

43777 Central Station Dr, Suite 390, Ashburn, VA, 20147, United States
GET MORE INFORMATION






