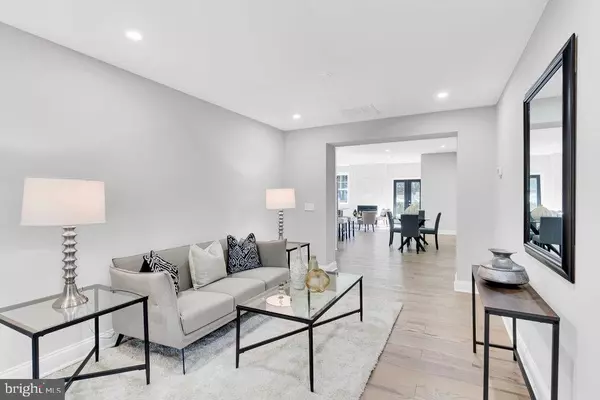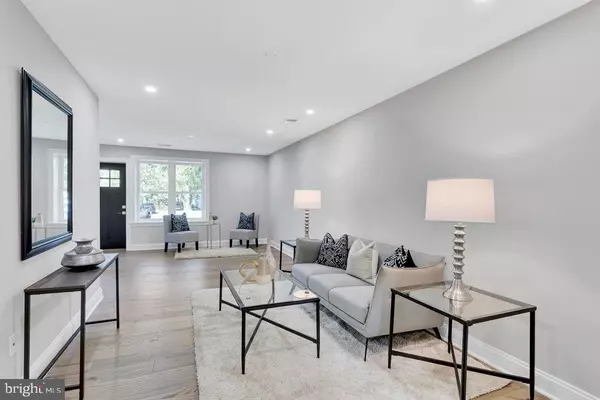$740,000
$750,000
1.3%For more information regarding the value of a property, please contact us for a free consultation.
4 Beds
2 Baths
2,042 SqFt
SOLD DATE : 12/03/2021
Key Details
Sold Price $740,000
Property Type Single Family Home
Sub Type Detached
Listing Status Sold
Purchase Type For Sale
Square Footage 2,042 sqft
Price per Sqft $362
Subdivision None Available
MLS Listing ID VAFX2027852
Sold Date 12/03/21
Style Ranch/Rambler,Cottage
Bedrooms 4
Full Baths 2
HOA Y/N N
Abv Grd Liv Area 2,042
Originating Board BRIGHT
Year Built 1955
Annual Tax Amount $4,566
Tax Year 2021
Lot Size 0.276 Acres
Acres 0.28
Property Description
Welcome home to 3601 Keota Street! This beautiful, down to the studs new construction single family home is one level living at its best. It is located in a peaceful cul-de-sac and offers a huge backyard (over a quarter acre). Drive up to a brand new carport and asphalt driveway fitting three cars. This home features an open concept floor plan consisting of multi-use/multi functioning spaces. Quality finishes and custom touches include 6.5 Bruce Ash Engineered Hardwood Floors throughout; Calcutta Quartz countertops throughout; Flat panel maple cabinets with dovetailed, full extension, soft-close drawers and doors throughout; custom mudroom and bathroom built-ins. The gourmet kitchen features an oversized island along with Samsung stainless steel appliances and a marble mosaic backsplash with brass accents and brass pendants lights. The kitchen opens up to a large family room with a cozy gas fireplace that is surrounded by a floor to ceiling polished porcelain feature wall. The spacious owners suite features an oversized walk in closet and a knotted Alder wood barn door leading into a luxury en-suite owners bath. The spa-like bath features a modern soaking tub with a waterfall faucet, a large walk-in shower, and a double sink vanity. The home included 3 additional bedrooms and an additional secondary bath. The attic and two big sheds in the backyard offer extra storage. Steps to Burgundy Park and Cameron Elementary School, drive around the corner to enter onto the beltway, ride your bike to Huntington metro in minutes. Fine dining and entertainment are less than 10 minutes at Old Town Alexandria, National Harbor, and so much more! Little Burgundy Farm Equestrian Club, Clermont Park if you enjoy baseball, Jefferson Manor Park, Loftridge Park, and Mark Twain Park all less than two miles away. Many local shopping areas and other large shopping malls are also close by. Come home in time for the holidays! Schedule your showing today!
Location
State VA
County Fairfax
Zoning 140
Rooms
Other Rooms Living Room, Kitchen
Main Level Bedrooms 4
Interior
Hot Water Natural Gas
Heating Forced Air
Cooling None
Heat Source Natural Gas
Exterior
Garage Spaces 1.0
Waterfront N
Water Access N
Accessibility None
Total Parking Spaces 1
Garage N
Building
Story 1
Foundation Other
Sewer Public Sewer
Water Public
Architectural Style Ranch/Rambler, Cottage
Level or Stories 1
Additional Building Above Grade, Below Grade
New Construction N
Schools
School District Fairfax County Public Schools
Others
Senior Community No
Tax ID 0822 03B 0016
Ownership Fee Simple
SqFt Source Assessor
Special Listing Condition Standard
Read Less Info
Want to know what your home might be worth? Contact us for a FREE valuation!

Our team is ready to help you sell your home for the highest possible price ASAP

Bought with Kelly Hayes • Salman Home Realty LLC

43777 Central Station Dr, Suite 390, Ashburn, VA, 20147, United States
GET MORE INFORMATION






