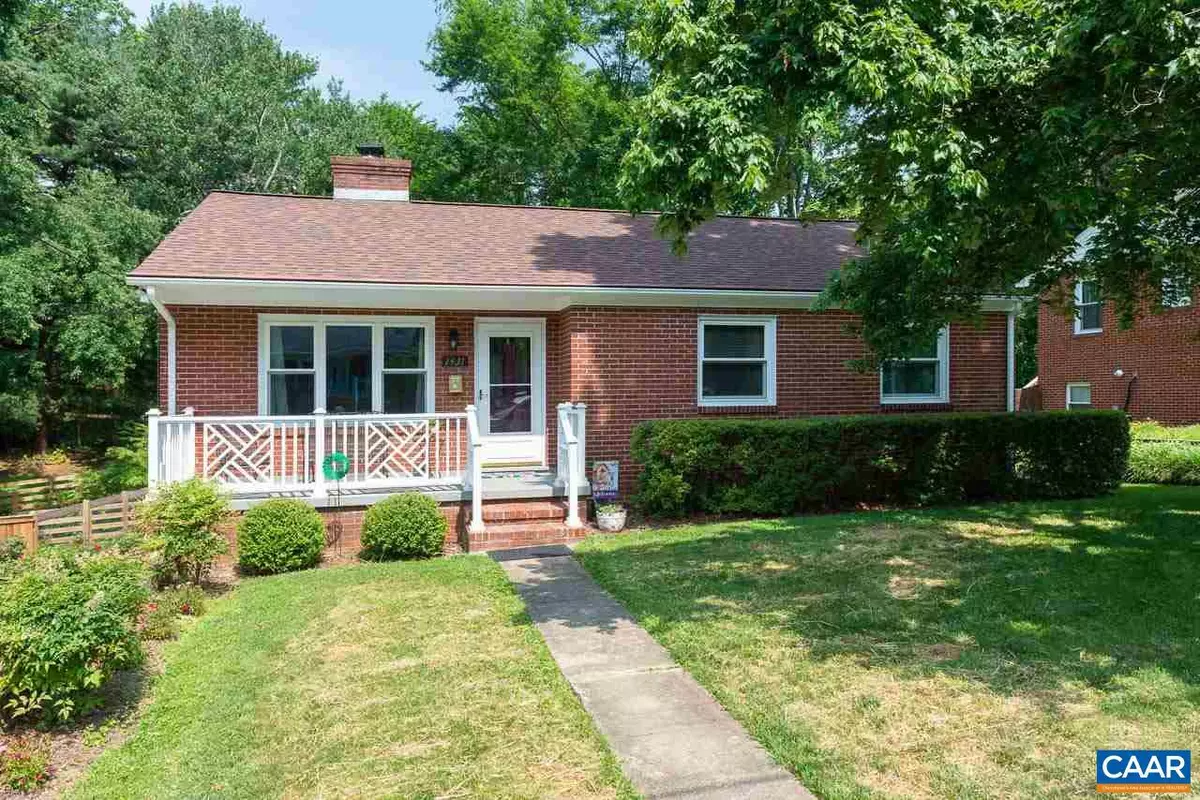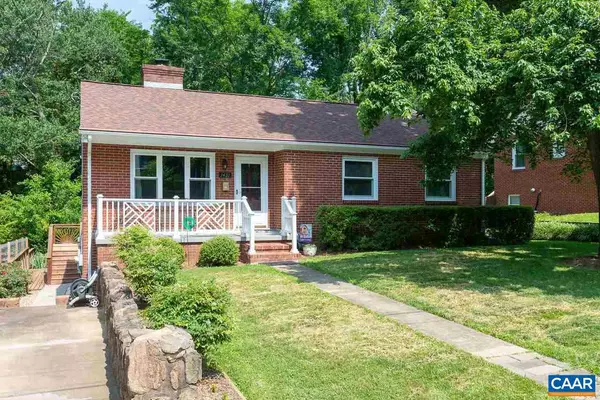$400,000
$389,900
2.6%For more information regarding the value of a property, please contact us for a free consultation.
4 Beds
3 Baths
2,384 SqFt
SOLD DATE : 08/27/2020
Key Details
Sold Price $400,000
Property Type Single Family Home
Sub Type Detached
Listing Status Sold
Purchase Type For Sale
Square Footage 2,384 sqft
Price per Sqft $167
Subdivision Forest Hills
MLS Listing ID 604840
Sold Date 08/27/20
Style Ranch/Rambler
Bedrooms 4
Full Baths 3
HOA Y/N N
Abv Grd Liv Area 1,180
Originating Board CAAR
Year Built 1959
Annual Tax Amount $3,126
Tax Year 2020
Lot Size 8,712 Sqft
Acres 0.2
Property Description
Well-constructed, impeccably maintained 4 BR/3BA all-brick city property. Only minutes to I-64, UVA, Downtown, and shopping at Fifth Street Station. Sellers have spared no expense in maintenance and improvements. Features include newly remodeled MBR bath, complete overhaul of spacious 1BR/1BA terrace level apartment, replacement windows in 2019, 50-yr architectural shingle roof. Enjoy the efficiency and comfort of a fireplace, furnace and water heater powered by natural gas. Kitchen and dining area open onto 26' x 16' partially covered back deck complete with outdoor ceiling fans, mini-fridge & TV wall mount. Apt can be accessed from inside, also separate exterior access, on separate meter. Two storage sheds, off-street parking. Zoned R-1S.,Formica Counter,Wood Cabinets,Fireplace in Living Room
Location
State VA
County Charlottesville City
Zoning R-1S
Rooms
Other Rooms Living Room, Dining Room, Primary Bedroom, Kitchen, Basement, Laundry, Recreation Room, Primary Bathroom, Full Bath, Additional Bedroom
Basement Fully Finished, Full, Heated, Interior Access, Outside Entrance, Walkout Level, Windows
Main Level Bedrooms 3
Interior
Interior Features Breakfast Area, Entry Level Bedroom, Primary Bath(s)
Heating Central, Forced Air
Cooling Central A/C
Flooring Carpet, Hardwood, Vinyl
Fireplaces Number 1
Fireplaces Type Gas/Propane
Equipment Dryer, Washer, Dishwasher, Oven/Range - Electric, Microwave, Refrigerator
Fireplace Y
Window Features Vinyl Clad
Appliance Dryer, Washer, Dishwasher, Oven/Range - Electric, Microwave, Refrigerator
Heat Source Natural Gas
Exterior
Exterior Feature Porch(es)
Utilities Available Electric Available
View Other, Garden/Lawn
Roof Type Architectural Shingle,Composite
Accessibility None
Porch Porch(es)
Road Frontage Public
Garage N
Building
Lot Description Landscaping, Level, Sloping
Story 1
Foundation Block
Sewer Public Sewer
Water Public
Architectural Style Ranch/Rambler
Level or Stories 1
Additional Building Above Grade, Below Grade
New Construction N
Schools
Elementary Schools Johnson
Middle Schools Walker & Buford
High Schools Charlottesville
School District Charlottesville Cty Public Schools
Others
Ownership Other
Special Listing Condition Standard
Read Less Info
Want to know what your home might be worth? Contact us for a FREE valuation!

Our team is ready to help you sell your home for the highest possible price ASAP

Bought with MIKE TERRY • NEST REALTY GROUP

43777 Central Station Dr, Suite 390, Ashburn, VA, 20147, United States
GET MORE INFORMATION






