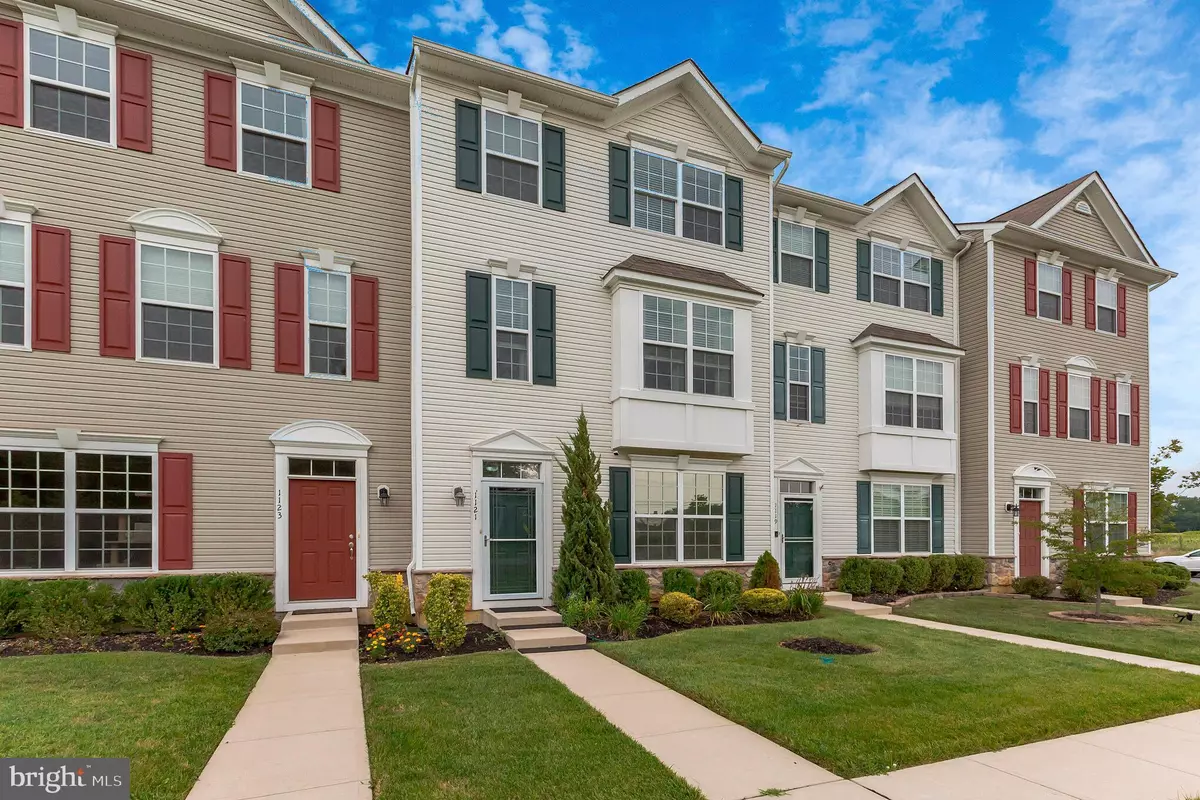$285,000
$260,000
9.6%For more information regarding the value of a property, please contact us for a free consultation.
3 Beds
3 Baths
1,914 SqFt
SOLD DATE : 10/06/2021
Key Details
Sold Price $285,000
Property Type Townhouse
Sub Type Interior Row/Townhouse
Listing Status Sold
Purchase Type For Sale
Square Footage 1,914 sqft
Price per Sqft $148
Subdivision Richwood Crossing
MLS Listing ID NJGL2002632
Sold Date 10/06/21
Style Traditional
Bedrooms 3
Full Baths 2
Half Baths 1
HOA Fees $136/mo
HOA Y/N Y
Abv Grd Liv Area 1,914
Originating Board BRIGHT
Year Built 2014
Annual Tax Amount $6,792
Tax Year 2020
Lot Size 3,485 Sqft
Acres 0.08
Lot Dimensions 0.00 x 0.00
Property Description
This is the ONE! Meticulously cared for and ready for new owners, this Chandler model townhome offers a spacious three level floorplan with high ceilings, ample natural light and custom touches throughout. The first floor entry offers a cozy living space with a California Closets built in that can be used any way you see fit. It can be entertainment storage, playroom area, office area, etc. The possibilities are endless! This room comes with the already installed TV for added convenience on the first floor, a second TV in the kitchen and a third in the spare bedroom!!! What a Bonus! The main level living space is an open layout with a custom kitchen with stainless appliances, granite counters, bar height counter, and an additional dining space. The kitchen flows into the adjacent living room which is a cozy and stylish... another space to unwind and relax. The master bedroom offers cathedral ceilings, large walk in closets and a large master bath that will be your favorite retreat after a long day. One of the bedrooms offers custom storage shelving which can be used as a home office, dressing suite or whatever you wish. Easy access to Rt. 55. 30 minutes from Philadelphia and the beaches of Brigantine and Atlantic City. Don't delay. This home will not last! Easy to show. Prior day notice required.
Location
State NJ
County Gloucester
Area Glassboro Boro (20806)
Zoning TND
Rooms
Other Rooms Living Room, Dining Room, Bedroom 2, Bedroom 3, Kitchen, Bedroom 1
Interior
Hot Water Natural Gas
Heating Forced Air
Cooling Central A/C
Heat Source Natural Gas
Exterior
Garage Garage - Rear Entry
Garage Spaces 2.0
Amenities Available Basketball Courts, Tennis Courts, Tot Lots/Playground
Water Access N
Accessibility None
Attached Garage 2
Total Parking Spaces 2
Garage Y
Building
Story 3
Sewer Public Sewer
Water Public
Architectural Style Traditional
Level or Stories 3
Additional Building Above Grade, Below Grade
New Construction N
Schools
School District Glassboro Public Schools
Others
HOA Fee Include Common Area Maintenance,Lawn Maintenance,Snow Removal
Senior Community No
Tax ID 06-00198 03-00013
Ownership Fee Simple
SqFt Source Assessor
Acceptable Financing Conventional, Cash, FHA, VA
Listing Terms Conventional, Cash, FHA, VA
Financing Conventional,Cash,FHA,VA
Special Listing Condition Standard
Read Less Info
Want to know what your home might be worth? Contact us for a FREE valuation!

Our team is ready to help you sell your home for the highest possible price ASAP

Bought with Diane McKeown • Keller Williams Realty - Washington Township

43777 Central Station Dr, Suite 390, Ashburn, VA, 20147, United States
GET MORE INFORMATION






