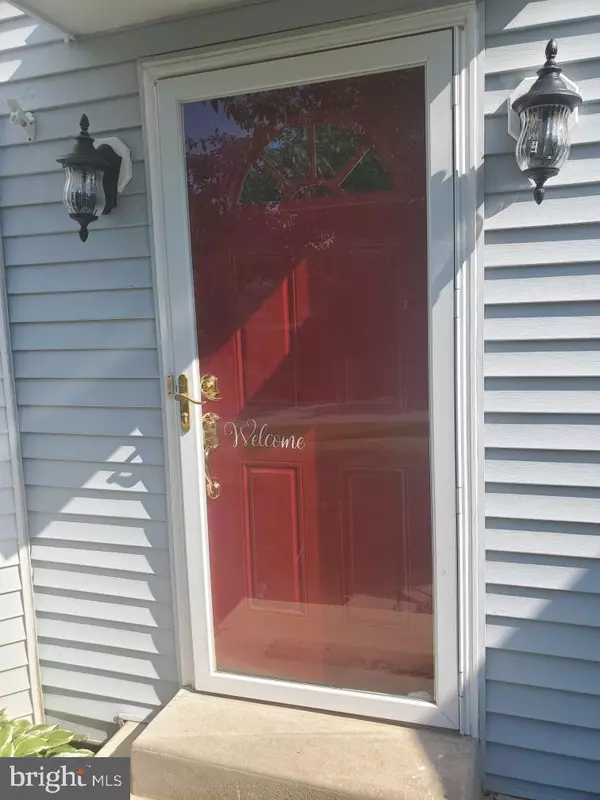$305,000
$299,900
1.7%For more information regarding the value of a property, please contact us for a free consultation.
3 Beds
2 Baths
1,544 SqFt
SOLD DATE : 09/21/2021
Key Details
Sold Price $305,000
Property Type Single Family Home
Sub Type Detached
Listing Status Sold
Purchase Type For Sale
Square Footage 1,544 sqft
Price per Sqft $197
Subdivision Valley Springs
MLS Listing ID PACT2001136
Sold Date 09/21/21
Style Colonial
Bedrooms 3
Full Baths 1
Half Baths 1
HOA Y/N N
Abv Grd Liv Area 1,544
Originating Board BRIGHT
Year Built 1990
Available Date 2021-07-15
Annual Tax Amount $5,751
Tax Year 2021
Lot Size 0.367 Acres
Acres 0.37
Lot Dimensions 0.00 x 0.00
Property Sub-Type Detached
Property Description
Welcome home to 26 Lamberts Lane, a 3 Bedroom 1.1 bath corner lot in Valley Springs. This home is well maintained by the owner with several improvements. New roof 2014, new HVAC installed 2019, fully remodeled partial basement. The spacious deck was just updated and the mature trees surrounding the backyard provide plenty of privacy. The popular neighborhood is located just a few miles from route 30 by-pass and is very close to shopping without feeling overcrowded. Due to shipping problems and backorder of carpet for the basement, the seller will offer 2,500.00 flooring credit to the buyer at settlement.
Location
State PA
County Chester
Area Valley Twp (10338)
Zoning R2
Rooms
Basement Full, Partially Finished
Interior
Interior Features Kitchen - Island
Hot Water 60+ Gallon Tank, Electric
Heating Heat Pump(s), Forced Air
Cooling Central A/C
Flooring Carpet, Vinyl
Equipment Dryer - Electric, ENERGY STAR Dishwasher, Stove, Washer
Furnishings No
Fireplace N
Appliance Dryer - Electric, ENERGY STAR Dishwasher, Stove, Washer
Heat Source Electric
Laundry Main Floor
Exterior
Exterior Feature Deck(s)
Parking Features Garage - Front Entry
Garage Spaces 5.0
Utilities Available Cable TV
Water Access N
Roof Type Asphalt
Accessibility None
Porch Deck(s)
Attached Garage 1
Total Parking Spaces 5
Garage Y
Building
Story 2
Sewer Public Sewer
Water Public
Architectural Style Colonial
Level or Stories 2
Additional Building Above Grade, Below Grade
New Construction N
Schools
Elementary Schools Rainbow
High Schools Coatesville
School District Coatesville Area
Others
Pets Allowed Y
Senior Community No
Tax ID 38-02 -0344
Ownership Fee Simple
SqFt Source Assessor
Acceptable Financing Cash, Conventional, FHA, VA
Horse Property N
Listing Terms Cash, Conventional, FHA, VA
Financing Cash,Conventional,FHA,VA
Special Listing Condition Standard
Pets Allowed No Pet Restrictions
Read Less Info
Want to know what your home might be worth? Contact us for a FREE valuation!

Our team is ready to help you sell your home for the highest possible price ASAP

Bought with Kelly Brenenborg • Coldwell Banker Realty
GET MORE INFORMATION






