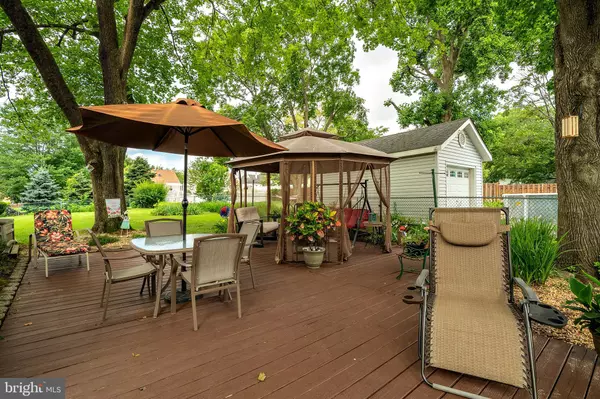$325,000
$300,000
8.3%For more information regarding the value of a property, please contact us for a free consultation.
4 Beds
2 Baths
1,470 SqFt
SOLD DATE : 09/27/2021
Key Details
Sold Price $325,000
Property Type Single Family Home
Sub Type Detached
Listing Status Sold
Purchase Type For Sale
Square Footage 1,470 sqft
Price per Sqft $221
Subdivision Mercerville
MLS Listing ID NJME2001832
Sold Date 09/27/21
Style Cape Cod
Bedrooms 4
Full Baths 2
HOA Y/N N
Abv Grd Liv Area 1,470
Originating Board BRIGHT
Year Built 1945
Annual Tax Amount $7,545
Tax Year 2020
Lot Size 10,000 Sqft
Acres 0.23
Lot Dimensions 50.00 x 200.00
Property Description
Come see this exceptionally well-maintained Cape with terrific curb appeal, beautiful gardens, and an amazing deep yard with huge deck! The front yard is enhanced by a gorgeous paver stone walkway/driveway and front steps. Inside, there's plenty of room for the whole family with 4 bedrooms and 2 full baths. The primary bedroom has its own en-suite bathroom and huge walk-in closet. Enjoy some down time in the sunny 3-season room off the kitchen, or grab a cold drink on the back deck while the kids and dog enjoy playing in the huge fenced yard. The partially finished basement gives you plenty of storage space, and an additional family room area with gas stove and big-screen tv included. A new water heater, and air conditioning system provides peace of mind. Come take a look. This one won't last!
Location
State NJ
County Mercer
Area Hamilton Twp (21103)
Zoning RES
Rooms
Basement Partially Finished
Main Level Bedrooms 2
Interior
Interior Features Kitchen - Eat-In, Wood Floors, Walk-in Closet(s), Carpet, Ceiling Fan(s)
Hot Water Natural Gas
Heating Hot Water, Radiator, Baseboard - Hot Water
Cooling Central A/C
Flooring Hardwood, Carpet
Fireplaces Number 1
Fireplaces Type Wood
Equipment Dishwasher, Dryer - Gas, Washer, Extra Refrigerator/Freezer, Oven/Range - Gas
Furnishings No
Fireplace Y
Window Features Replacement
Appliance Dishwasher, Dryer - Gas, Washer, Extra Refrigerator/Freezer, Oven/Range - Gas
Heat Source Natural Gas
Laundry Basement
Exterior
Exterior Feature Deck(s)
Garage Garage - Front Entry, Additional Storage Area
Garage Spaces 4.0
Waterfront N
Water Access N
Accessibility None
Porch Deck(s)
Total Parking Spaces 4
Garage Y
Building
Story 2
Sewer Public Sewer
Water Public
Architectural Style Cape Cod
Level or Stories 2
Additional Building Above Grade, Below Grade
New Construction N
Schools
Elementary Schools Mercerville E.S.
Middle Schools Crockett
High Schools Nottingham
School District Hamilton Township
Others
Senior Community No
Tax ID 03-01679-00004
Ownership Fee Simple
SqFt Source Assessor
Acceptable Financing Cash, Conventional, FHA
Listing Terms Cash, Conventional, FHA
Financing Cash,Conventional,FHA
Special Listing Condition Standard
Read Less Info
Want to know what your home might be worth? Contact us for a FREE valuation!

Our team is ready to help you sell your home for the highest possible price ASAP

Bought with Non Member • Non Subscribing Office

43777 Central Station Dr, Suite 390, Ashburn, VA, 20147, United States
GET MORE INFORMATION






