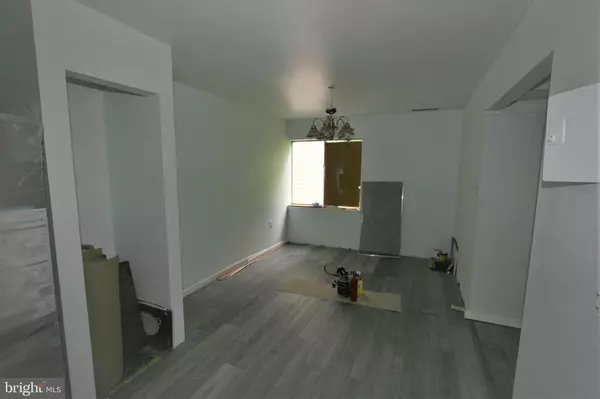$165,000
$180,000
8.3%For more information regarding the value of a property, please contact us for a free consultation.
2 Beds
1 Bath
966 SqFt
SOLD DATE : 05/27/2021
Key Details
Sold Price $165,000
Property Type Condo
Sub Type Condo/Co-op
Listing Status Sold
Purchase Type For Sale
Square Footage 966 sqft
Price per Sqft $170
Subdivision North Creek Villas
MLS Listing ID MDMC754648
Sold Date 05/27/21
Style Contemporary
Bedrooms 2
Full Baths 1
Condo Fees $483/mo
HOA Y/N N
Abv Grd Liv Area 966
Originating Board BRIGHT
Year Built 1964
Annual Tax Amount $2,027
Tax Year 2020
Property Description
Estate Sale of incomplete renovation that you can turn into your dream home. Work that has been completed: Paint, Luxury Vinyl Plank Flooring in L/D/K and hallways; Renovated Bathroom; New SS French Door refrigerator (with freezer drawer) and SS Dishwasher. No stove nor cabinets. Several room and closet doors need to be installed but are on hand. Still, this is a spacious and convenient unit with walk-out patio to grassy area, and just a short path to the Rock Creek Park Hiker/Biker trail. Parking is by permit - One "A" parking spot permit that guarantees you have a parking spot, and two "B" parking permits that allow two more cars on a FCFS basis. Walk to Rock Creek Village Shopping Center, High School, Middle School, and short bus to excellent ES. 8 minute walk to bus that takes 12 minutes to Rockville Red Line station. Well kept, Pet friendly community, with landscaped court yards.
Location
State MD
County Montgomery
Zoning CR6
Rooms
Other Rooms Living Room, Dining Room, Bedroom 2, Kitchen, Bedroom 1
Main Level Bedrooms 2
Interior
Interior Features Floor Plan - Open, Combination Kitchen/Dining
Hot Water Other
Heating Forced Air
Cooling Other
Fireplace N
Heat Source Natural Gas
Exterior
Garage Spaces 3.0
Amenities Available Pool - Outdoor, Reserved/Assigned Parking
Water Access N
Accessibility None
Total Parking Spaces 3
Garage N
Building
Story 1.5
Unit Features Garden 1 - 4 Floors
Sewer Public Sewer
Water Public
Architectural Style Contemporary
Level or Stories 1.5
Additional Building Above Grade, Below Grade
New Construction N
Schools
School District Montgomery County Public Schools
Others
HOA Fee Include Common Area Maintenance,Gas,Lawn Maintenance,Parking Fee,Pool(s),Sewer,Snow Removal,Trash,Water
Senior Community No
Tax ID 161302448891
Ownership Condominium
Acceptable Financing Conventional, Cash
Listing Terms Conventional, Cash
Financing Conventional,Cash
Special Listing Condition Standard
Read Less Info
Want to know what your home might be worth? Contact us for a FREE valuation!

Our team is ready to help you sell your home for the highest possible price ASAP

Bought with Samantha Lowenthal • Long & Foster Real Estate, Inc.

43777 Central Station Dr, Suite 390, Ashburn, VA, 20147, United States
GET MORE INFORMATION






