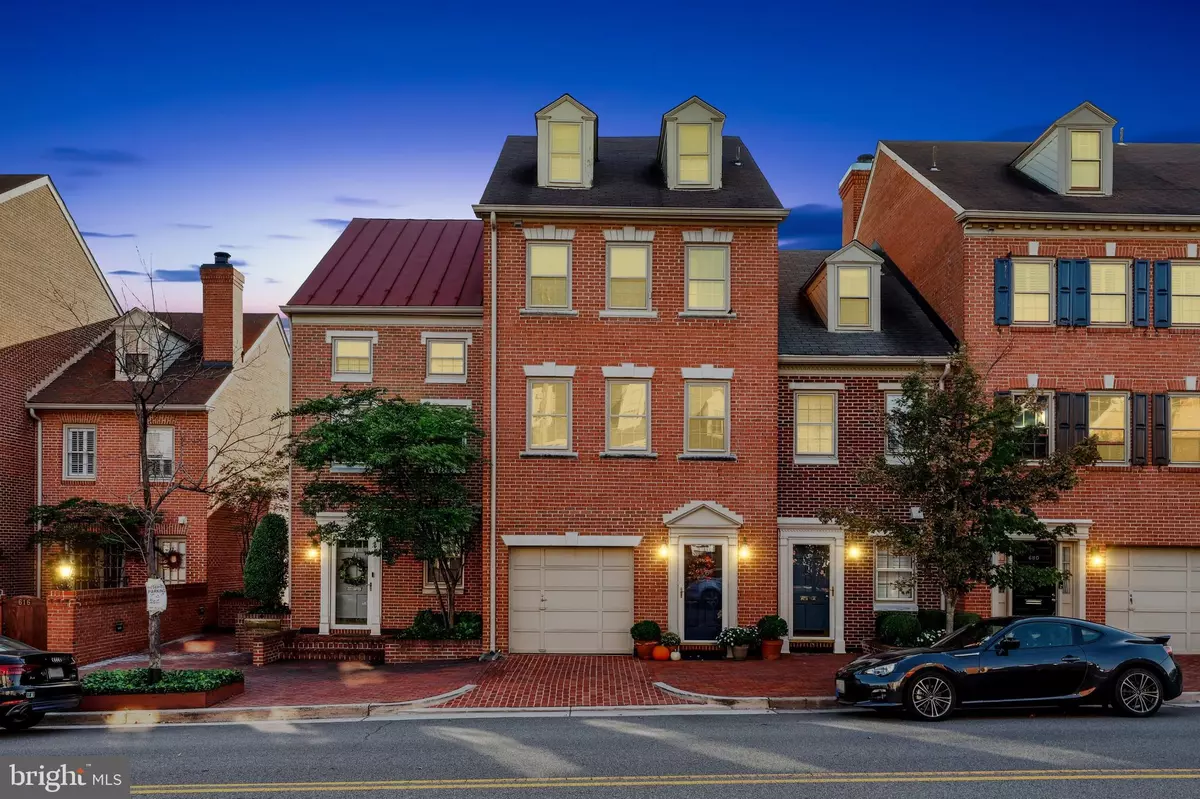$1,025,000
$1,049,000
2.3%For more information regarding the value of a property, please contact us for a free consultation.
3 Beds
4 Baths
2,031 SqFt
SOLD DATE : 02/28/2022
Key Details
Sold Price $1,025,000
Property Type Condo
Sub Type Condo/Co-op
Listing Status Sold
Purchase Type For Sale
Square Footage 2,031 sqft
Price per Sqft $504
Subdivision Washington Square
MLS Listing ID VAAX2005170
Sold Date 02/28/22
Style Traditional
Bedrooms 3
Full Baths 3
Half Baths 1
Condo Fees $675/mo
HOA Y/N N
Abv Grd Liv Area 2,031
Originating Board BRIGHT
Year Built 1978
Annual Tax Amount $9,760
Tax Year 2021
Property Description
Immaculately maintained townhouse with attached garage in Old Town! Hardwood floors greet you and flow throughout the entire 4-level home. A sun drenched family room is perfect for entertaining with a wet bar, wine fridge and wood burning fireplace. Two sets of french doors lead to a private brick patio to host barbecues in mild weather. A half bath is convenient for guests. The main level offers a formal dining room with custom moldings - spacious for large gatherings. The well appointed kitchen boasts stainless steel appliances, an oversized deep sink, granite counters and stylish mosaic backsplash. See thru glass cabinets create storage over the large breakfast bar. The adjoining living room is flooded with natural light from double french doors opening to Juliet balconies. Colonial influences include an exposed brick wall, a wood burning fireplace and custom shelving for displaying mementoes and artwork. Upstairs are two generous bedrooms: the primary suite with an updated ensuite bath and 2nd BR with a modern hall bath. The 4th level is a private 3rd BR or home office as needed, with a full bath and storage closets. Besides the garage, Washington Square includes a secure underground parking space. Low maintenance living, as the condo fee covers exterior maintenance, water, sewer & trash. HVAC and HWH are only 3 years old. All interior doors have been recently replaced. Walk to dynamic Old Town attractions - history - dining - waterfront - or bike to DC & Mt. Vernon. Convenient to public transportation with quick commute to DC, Pentagon and Amazon HQ2!
Location
State VA
County Alexandria City
Zoning CD
Interior
Interior Features Built-Ins, Ceiling Fan(s), Central Vacuum, Crown Moldings, Family Room Off Kitchen, Floor Plan - Traditional, Recessed Lighting, Tub Shower, Window Treatments, Wood Floors
Hot Water Electric
Heating Forced Air, Heat Pump(s)
Cooling Ceiling Fan(s), Heat Pump(s)
Flooring Hardwood
Fireplaces Number 2
Fireplaces Type Wood, Screen
Equipment Built-In Microwave, Central Vacuum, Dishwasher, Disposal, Refrigerator, Stainless Steel Appliances, Stove, Washer - Front Loading, Dryer - Front Loading
Fireplace Y
Appliance Built-In Microwave, Central Vacuum, Dishwasher, Disposal, Refrigerator, Stainless Steel Appliances, Stove, Washer - Front Loading, Dryer - Front Loading
Heat Source Electric
Laundry Main Floor
Exterior
Parking Features Garage - Front Entry, Garage Door Opener
Garage Spaces 2.0
Parking On Site 1
Amenities Available Common Grounds
Water Access N
Accessibility None
Attached Garage 1
Total Parking Spaces 2
Garage Y
Building
Story 4
Foundation Slab
Sewer Public Sewer
Water Public
Architectural Style Traditional
Level or Stories 4
Additional Building Above Grade, Below Grade
New Construction N
Schools
Elementary Schools Call School Board
Middle Schools Call School Board
High Schools Alexandria City
School District Alexandria City Public Schools
Others
Pets Allowed Y
HOA Fee Include Water,Sewer,Trash,Common Area Maintenance,Lawn Maintenance
Senior Community No
Tax ID 080.02-0A-07
Ownership Condominium
Special Listing Condition Standard
Pets Allowed No Pet Restrictions
Read Less Info
Want to know what your home might be worth? Contact us for a FREE valuation!

Our team is ready to help you sell your home for the highest possible price ASAP

Bought with Eric E Hernandez • Compass

43777 Central Station Dr, Suite 390, Ashburn, VA, 20147, United States
GET MORE INFORMATION






