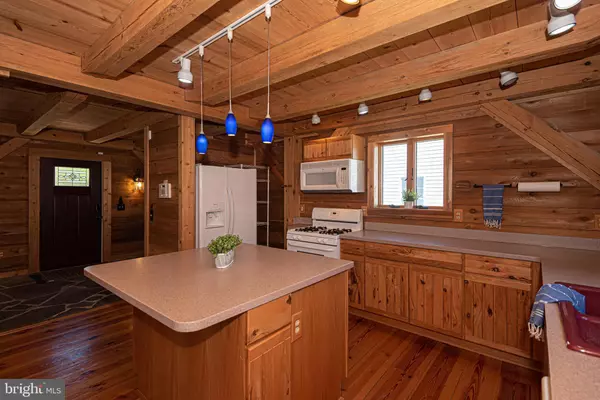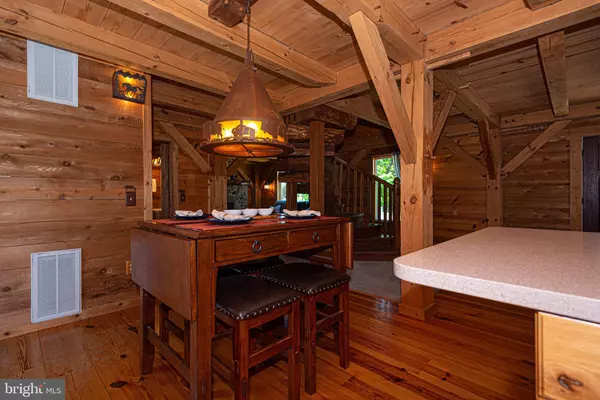$225,000
$214,900
4.7%For more information regarding the value of a property, please contact us for a free consultation.
2 Beds
2 Baths
1,388 SqFt
SOLD DATE : 07/12/2021
Key Details
Sold Price $225,000
Property Type Single Family Home
Sub Type Detached
Listing Status Sold
Purchase Type For Sale
Square Footage 1,388 sqft
Price per Sqft $162
Subdivision Eirean Mhor
MLS Listing ID MDWC112694
Sold Date 07/12/21
Style Cabin/Lodge,Chalet,Contemporary
Bedrooms 2
Full Baths 1
Half Baths 1
HOA Fees $8/ann
HOA Y/N Y
Abv Grd Liv Area 1,388
Originating Board BRIGHT
Year Built 2005
Annual Tax Amount $2,952
Tax Year 2020
Lot Size 7,799 Sqft
Acres 0.18
Lot Dimensions 0.00 x 0.00
Property Description
OPEN Saturday May 1 from 11-1! The only one of it's kind in Salisbury, this custom crafted home was built with sustainably harvested timber and using energy efficient building methods to ensure low utility costs. The open floor plan on the first level showcases the woodwork, exposed beams, stone fireplace surround and beautiful curved wood staircase. The kitchen is the perfect blend of rustic and modern- offering Corian countertops, all wood cabinets and flooring, and an island with pendant lights for additional work space, storage, or pull up a stool to the breakfast bar. In addition to the open living space, the first floor also offers a full bathroom/ spa equipped with a jetted soaking tub, and sauna room. Upstairs are two spacious bedrooms, half bath and a loft area at the 2nd floor landing that provides space for a home office or reading nook. Located on the east side of Salisbury close to the University, PRMC medical campus, and easy access to both Rt 50 and 13.
Location
State MD
County Wicomico
Area Wicomico Southeast (23-04)
Zoning R10
Rooms
Other Rooms Living Room, Dining Room, Kitchen
Interior
Interior Features Curved Staircase, Dining Area, Exposed Beams, Family Room Off Kitchen, Floor Plan - Open, Kitchen - Island, Sauna, Soaking Tub, Skylight(s), WhirlPool/HotTub, Wood Floors
Hot Water Electric
Heating Forced Air
Cooling Central A/C
Flooring Carpet, Hardwood, Slate
Fireplaces Number 1
Equipment Dishwasher, Exhaust Fan, Oven/Range - Gas, Refrigerator, Washer/Dryer Stacked, Built-In Microwave
Furnishings No
Fireplace Y
Appliance Dishwasher, Exhaust Fan, Oven/Range - Gas, Refrigerator, Washer/Dryer Stacked, Built-In Microwave
Heat Source Natural Gas
Exterior
Parking Features Garage - Front Entry, Other
Garage Spaces 5.0
Water Access N
Roof Type Asphalt
Accessibility 2+ Access Exits
Total Parking Spaces 5
Garage Y
Building
Story 2
Foundation Block, Crawl Space
Sewer Public Sewer
Water Public
Architectural Style Cabin/Lodge, Chalet, Contemporary
Level or Stories 2
Additional Building Above Grade, Below Grade
New Construction N
Schools
School District Wicomico County Public Schools
Others
Senior Community No
Tax ID 08-038619
Ownership Fee Simple
SqFt Source Assessor
Special Listing Condition Standard
Read Less Info
Want to know what your home might be worth? Contact us for a FREE valuation!

Our team is ready to help you sell your home for the highest possible price ASAP

Bought with TERESA MARSULA • Long & Foster Real Estate, Inc.
43777 Central Station Dr, Suite 390, Ashburn, VA, 20147, United States
GET MORE INFORMATION






