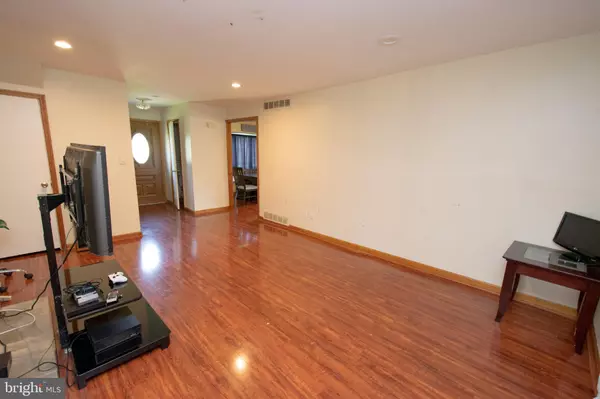$255,000
$273,000
6.6%For more information regarding the value of a property, please contact us for a free consultation.
5 Beds
3 Baths
2,235 SqFt
SOLD DATE : 10/25/2021
Key Details
Sold Price $255,000
Property Type Single Family Home
Sub Type Detached
Listing Status Sold
Purchase Type For Sale
Square Footage 2,235 sqft
Price per Sqft $114
Subdivision None Available
MLS Listing ID PADE2003482
Sold Date 10/25/21
Style Colonial
Bedrooms 5
Full Baths 2
Half Baths 1
HOA Y/N N
Abv Grd Liv Area 2,235
Originating Board BRIGHT
Year Built 1974
Annual Tax Amount $7,410
Tax Year 2021
Lot Dimensions 112.00 x 109.00
Property Description
Unique opportunity! This 4 bedroom colonial offers ample room for the WHOLE family. The main house boasts a large family room, dining room, living room, and updated kitchen. Upstairs you'll find 4 bedrooms, where the master bedroom has direct access to the hall bath. The biggest asset to this property is a true in-law suite. Accessible through the living room of the main house as well as the separate exterior entrance. The in-law suite offers a living room, kitchen, bedroom, and full bath. This space could be a great option for parents or college-aged children. Be sure to check this one out.
Location
State PA
County Delaware
Area Upper Chichester Twp (10409)
Zoning RESIDENTIAL
Rooms
Basement Unfinished
Main Level Bedrooms 1
Interior
Interior Features Other
Hot Water Electric
Heating Forced Air
Cooling Central A/C
Fireplaces Number 1
Fireplace Y
Heat Source Oil
Exterior
Fence Rear
Waterfront N
Water Access N
Roof Type Architectural Shingle
Accessibility None
Garage N
Building
Story 2
Sewer Public Sewer
Water Public
Architectural Style Colonial
Level or Stories 2
Additional Building Above Grade, Below Grade
New Construction N
Schools
Elementary Schools Hilltop
Middle Schools Chichester
High Schools Chichester Senior
School District Chichester
Others
Senior Community No
Tax ID 09-00-01802-05
Ownership Fee Simple
SqFt Source Assessor
Acceptable Financing Cash, Conventional
Listing Terms Cash, Conventional
Financing Cash,Conventional
Special Listing Condition Standard
Read Less Info
Want to know what your home might be worth? Contact us for a FREE valuation!

Our team is ready to help you sell your home for the highest possible price ASAP

Bought with Phyllis M Lynch • Keller Williams Real Estate - Media

43777 Central Station Dr, Suite 390, Ashburn, VA, 20147, United States
GET MORE INFORMATION






