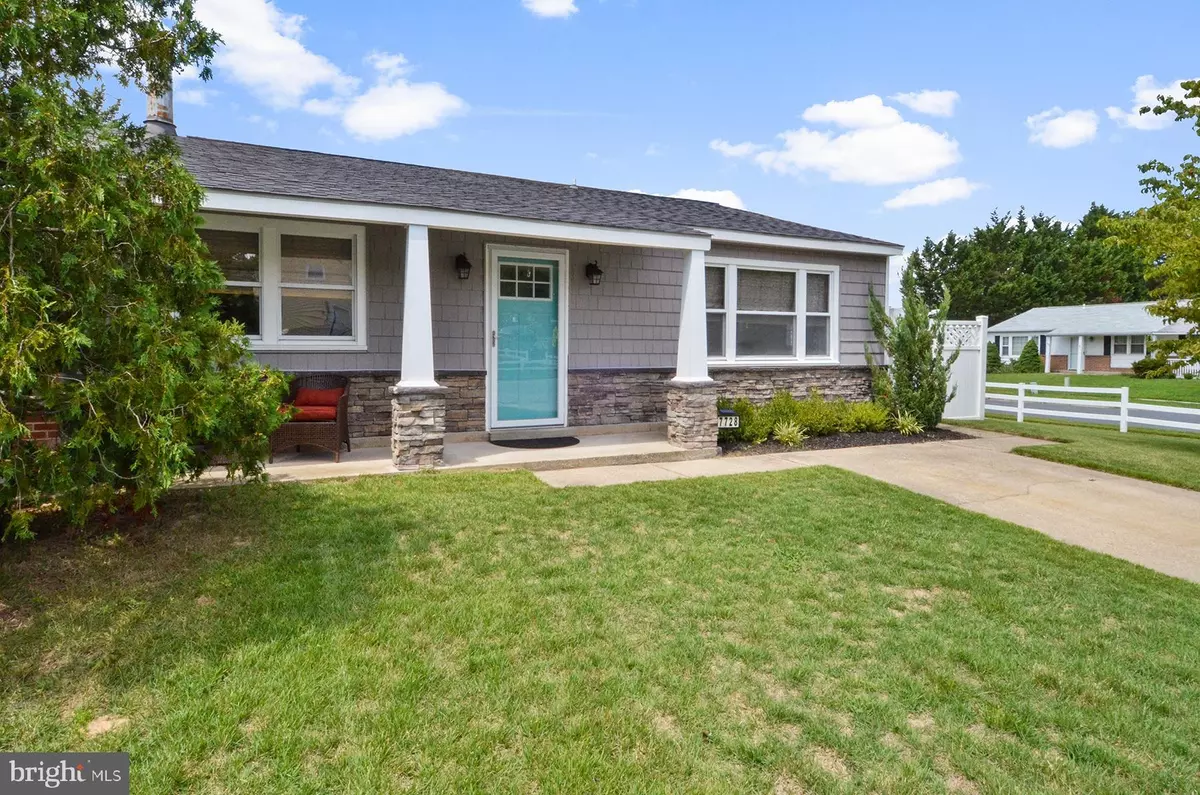$290,000
$295,000
1.7%For more information regarding the value of a property, please contact us for a free consultation.
3 Beds
1 Bath
1,020 SqFt
SOLD DATE : 10/15/2021
Key Details
Sold Price $290,000
Property Type Single Family Home
Sub Type Twin/Semi-Detached
Listing Status Sold
Purchase Type For Sale
Square Footage 1,020 sqft
Price per Sqft $284
Subdivision Queens Park
MLS Listing ID MDAA2007650
Sold Date 10/15/21
Style Ranch/Rambler
Bedrooms 3
Full Baths 1
HOA Y/N Y
Abv Grd Liv Area 1,020
Originating Board BRIGHT
Year Built 1977
Annual Tax Amount $2,380
Tax Year 2021
Lot Size 7,268 Sqft
Acres 0.17
Property Description
Completely remodeled one level living with an oversized detached 2 car garage! This gorgeous rancher has been beautifully updated with brand new siding, formed stone exterior, new front door, new roof (2020), new HVAC (2017), Kitchen and bathroom new in 2017. The interior was opened up with the removal of the wall between the living room and dining area, creating a spacious, open floorplan. Durable laminate flooring throughout. The kitchen features 42" cabinetry with wine storage, quartz countertops, subway tile backsplash, updated appliances including concealed, space saving stackable washer and dryer. The living room with wood burning fireplace will warm you this fall into winter. The renovated full bath has classic, yet stylish appeal with the tile choices, including tiled shower surround, white vanity with solid surface top, and tiled floor. The oversized garage is an incredible bonus space for storage, workshop, etc. The corner lot provides two driveways giving ample parking for homeowner's and guests. *****PLEASE HAVE ALL OFFERS IN BY MONDAY 8/23 10AM******
Location
State MD
County Anne Arundel
Zoning R5
Rooms
Other Rooms Living Room, Primary Bedroom, Bedroom 2, Bedroom 3, Kitchen
Main Level Bedrooms 3
Interior
Interior Features Kitchen - Eat-In, Kitchen - Table Space
Hot Water Electric
Heating Forced Air
Cooling Central A/C
Fireplaces Number 1
Fireplaces Type Wood
Equipment Dishwasher, Disposal, Dryer, Icemaker, Oven/Range - Electric, Refrigerator, Washer
Fireplace Y
Appliance Dishwasher, Disposal, Dryer, Icemaker, Oven/Range - Electric, Refrigerator, Washer
Heat Source Electric
Exterior
Exterior Feature Porch(es)
Garage Garage - Front Entry
Garage Spaces 2.0
Waterfront N
Water Access N
Accessibility None
Porch Porch(es)
Total Parking Spaces 2
Garage Y
Building
Story 1
Foundation Slab
Sewer Public Sewer
Water Public
Architectural Style Ranch/Rambler
Level or Stories 1
Additional Building Above Grade, Below Grade
New Construction N
Schools
Elementary Schools High Point
Middle Schools George Fox
High Schools Northeast
School District Anne Arundel County Public Schools
Others
Senior Community No
Tax ID 020367606304388
Ownership Fee Simple
SqFt Source Assessor
Horse Property N
Special Listing Condition Standard
Read Less Info
Want to know what your home might be worth? Contact us for a FREE valuation!

Our team is ready to help you sell your home for the highest possible price ASAP

Bought with Stacey L Stracke • Douglas Realty, LLC

43777 Central Station Dr, Suite 390, Ashburn, VA, 20147, United States
GET MORE INFORMATION






