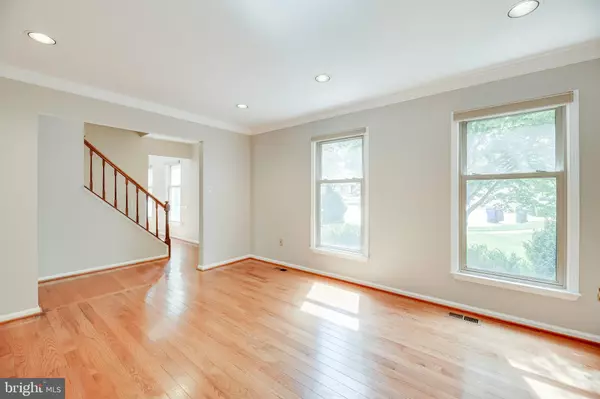$745,506
$665,777
12.0%For more information regarding the value of a property, please contact us for a free consultation.
4 Beds
4 Baths
2,472 SqFt
SOLD DATE : 06/10/2021
Key Details
Sold Price $745,506
Property Type Single Family Home
Sub Type Detached
Listing Status Sold
Purchase Type For Sale
Square Footage 2,472 sqft
Price per Sqft $301
Subdivision Terra Grande
MLS Listing ID VAFX1198484
Sold Date 06/10/21
Style Colonial
Bedrooms 4
Full Baths 3
Half Baths 1
HOA Fees $8/ann
HOA Y/N Y
Abv Grd Liv Area 1,872
Originating Board BRIGHT
Year Built 1981
Annual Tax Amount $6,227
Tax Year 2020
Lot Size 0.302 Acres
Acres 0.3
Property Description
Open House cancelled- home Under Contract/multiple offers received. Beautiful, Brick-front Colonial on almost a 1/3 acre backing to Parkland! Convenient location & Privacy meet! Remodeled, expanded Kitchen includes Stainless Steel appliances, double oven range, touch faucet, granite, custom pantry and range hood, complimenting backsplash, and upgraded, rope inlay cabinetry. Family Room with custom mantled, wood burning fireplace offers access to huge deck and those wonderful treed views! Separate Dining and Living rooms. Updated guest bath with vessel sink and vanity matching kitchen cabinetry. Comfortable Primary bedroom with organizer in walk-in closet. Spa-like Primary bath has been expanded and completely renovated: Kohler jetted bathtub, separate rain shower with seat, double sink vanity, granite counters, recessed lights. Perfect Make-up table with LED Illuminated medicine cabinet. Freshly painted throughout and New carpet on bedroom level. Lower level has Den with new carpet & built in desk, bright Rec Room with French doors to large Patio, Full Bath, storage room, and laundry. Fenced backyard offers a Greenhouse to grow your own veggies, and super useful Workshop, fully powered and ready for hobbies! Home situated on a quiet, cul de sac in a lovely neighborhood with low HOA fee. Additional updates: Roof replaced, attic fan, heat exchange with UV unit and humidifier, and lighting. Welcome home!
Location
State VA
County Fairfax
Zoning 131
Rooms
Other Rooms Living Room, Dining Room, Primary Bedroom, Bedroom 2, Bedroom 3, Bedroom 4, Kitchen, Family Room, Den, Laundry, Recreation Room, Storage Room, Primary Bathroom, Half Bath
Basement Walkout Level, Full, Sump Pump, Heated, Improved
Interior
Hot Water Electric
Heating Heat Pump(s)
Cooling Central A/C, Ceiling Fan(s)
Fireplaces Number 1
Fireplaces Type Brick, Mantel(s)
Fireplace Y
Heat Source Electric
Laundry Lower Floor
Exterior
Exterior Feature Deck(s), Patio(s)
Garage Garage - Front Entry, Garage Door Opener, Inside Access
Garage Spaces 2.0
Fence Wood
Waterfront N
Water Access N
View Trees/Woods
Accessibility None
Porch Deck(s), Patio(s)
Attached Garage 2
Total Parking Spaces 2
Garage Y
Building
Lot Description Backs - Parkland
Story 3
Sewer Public Sewer
Water Public
Architectural Style Colonial
Level or Stories 3
Additional Building Above Grade, Below Grade
New Construction N
Schools
School District Fairfax County Public Schools
Others
Senior Community No
Tax ID 0993 02 0153
Ownership Fee Simple
SqFt Source Assessor
Special Listing Condition Standard
Read Less Info
Want to know what your home might be worth? Contact us for a FREE valuation!

Our team is ready to help you sell your home for the highest possible price ASAP

Bought with Melissa K Longton • Coldwell Banker Elite

43777 Central Station Dr, Suite 390, Ashburn, VA, 20147, United States
GET MORE INFORMATION






