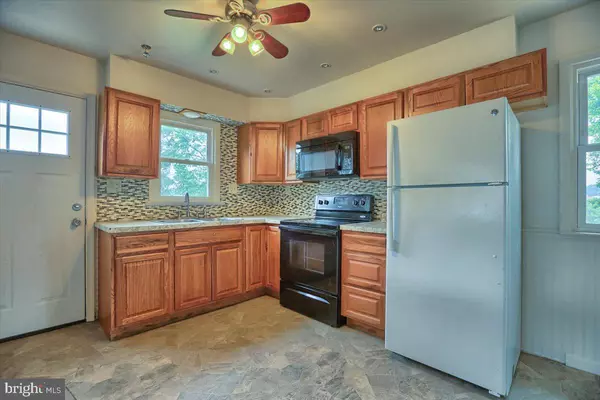Bought with Tim Petrina • Joy Daniels Real Estate Group, Ltd
$225,000
$225,000
For more information regarding the value of a property, please contact us for a free consultation.
3 Beds
1 Bath
1,905 SqFt
SOLD DATE : 07/30/2021
Key Details
Sold Price $225,000
Property Type Single Family Home
Sub Type Detached
Listing Status Sold
Purchase Type For Sale
Square Footage 1,905 sqft
Price per Sqft $118
Subdivision None Available
MLS Listing ID PADA133988
Sold Date 07/30/21
Style Ranch/Rambler
Bedrooms 3
Full Baths 1
HOA Y/N N
Abv Grd Liv Area 1,026
Year Built 1964
Annual Tax Amount $2,447
Tax Year 2020
Lot Size 0.430 Acres
Acres 0.43
Property Sub-Type Detached
Source BRIGHT
Property Description
This conveniently-located home is move-in ready! With fresh paint, new carpeting (overtop the oak hardwood floors), replacement windows and exterior doors, and a good roof, you can simply move in and relax in your new home! Use the breakfast bar in the kitchen for impromptu meals or buffet service. Or, enjoy your meal in the large dining area which adjoins the kitchen that opens to the living room. When the weather is beautiful, you'll love entertaining on your large 22x21' deck off of the lower level. Take the entertaining indoors to the exposed finished lower level, which boasts of good natural light, a flue for a future wood or coal stove, and a spacious dry bar plumbed for a sink. Located close to major routes and everyday amenities and only 20 minutes from downtown Harrisburg and 15 minutes from Hershey, you can't beat the location!
Location
State PA
County Dauphin
Area West Hanover Twp (14068)
Zoning RESIDENTIAL
Rooms
Other Rooms Living Room, Primary Bedroom, Bedroom 2, Bedroom 3, Kitchen, Game Room, Family Room, Primary Bathroom
Basement Full, Daylight, Partial, Partially Finished
Main Level Bedrooms 3
Interior
Interior Features Ceiling Fan(s), Carpet, Bar, Tub Shower, Combination Kitchen/Dining
Hot Water Electric
Heating Forced Air
Cooling Central A/C
Flooring Carpet, Vinyl
Equipment Oven/Range - Electric, Refrigerator, Microwave
Fireplace N
Window Features Replacement
Appliance Oven/Range - Electric, Refrigerator, Microwave
Heat Source Oil
Laundry Lower Floor
Exterior
Exterior Feature Deck(s)
Parking Features Garage - Front Entry, Oversized
Garage Spaces 6.0
Water Access N
Roof Type Asphalt,Fiberglass
Accessibility None
Porch Deck(s)
Total Parking Spaces 6
Garage Y
Building
Lot Description Level
Story 1
Foundation Block
Above Ground Finished SqFt 1026
Sewer Public Sewer
Water Well
Architectural Style Ranch/Rambler
Level or Stories 1
Additional Building Above Grade, Below Grade
Structure Type Dry Wall
New Construction N
Schools
Elementary Schools West Hanover
High Schools Central Dauphin
School District Central Dauphin
Others
Senior Community No
Tax ID 68-042-033-000-0000
Ownership Fee Simple
SqFt Source 1905
Acceptable Financing Cash, Conventional
Listing Terms Cash, Conventional
Financing Cash,Conventional
Special Listing Condition Standard
Read Less Info
Want to know what your home might be worth? Contact us for a FREE valuation!

Our team is ready to help you sell your home for the highest possible price ASAP


GET MORE INFORMATION






