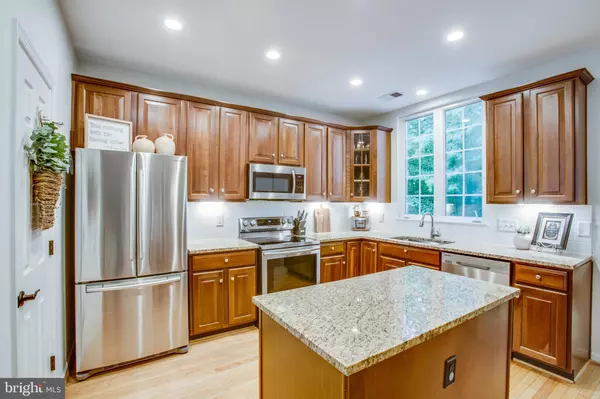Bought with Gurdip K Mangat • CENTURY 21 New Millennium
$560,000
$545,000
2.8%For more information regarding the value of a property, please contact us for a free consultation.
3 Beds
3 Baths
2,040 SqFt
SOLD DATE : 07/23/2021
Key Details
Sold Price $560,000
Property Type Townhouse
Sub Type Interior Row/Townhouse
Listing Status Sold
Purchase Type For Sale
Square Footage 2,040 sqft
Price per Sqft $274
Subdivision South Run Forest
MLS Listing ID VAFX1209432
Sold Date 07/23/21
Style Colonial
Bedrooms 3
Full Baths 2
Half Baths 1
HOA Fees $89/mo
HOA Y/N Y
Abv Grd Liv Area 2,040
Year Built 2000
Available Date 2021-06-18
Annual Tax Amount $5,178
Tax Year 2020
Lot Size 1,500 Sqft
Acres 0.03
Property Sub-Type Interior Row/Townhouse
Source BRIGHT
Property Description
They say location is everything, but in this case it's not even close to being the only thing! Check out this gorgeous townhome in a highly sought-after neighborhood. When the sellers purchased this home all of their friends were nearby. Now they have a wonderful opportunity to move back home to be closer to family, and they know you will love their home and neighborhood as much as they have! The townhome is one of a small number of beautiful homes on a quiet non-through street, nestled in the woods. Fairly recent construction means that the builder totally "got" the open floor plan concept, and added windows and architectural details everywhere. There are nine-foot ceilings on all three levels, a two-story foyer, open stairwell and abundant overhead lighting throughout. A three level bumpout adds so much visual and physical space. The top of the line kitchen has stainless steel, granite, an island, tons of storage, undermount sink, a large pantry and a gas stove. Several zones on the middle level make it feel much more like a single family home than a townhouse. The primary bedroom is very large for a townhouse and boasts two lighted walk-in closets. The secret to so much space is having the primary bathroom in the bumpout....and what a bathroom! Separate shower, separate sinks and a private windowed soaking tub that looks out to woods. In the basement (which doesn't feel like a basement with all those windows and tall ceilings) there are two zones, a gas fireplace, and the one-car garage. No skimpiness on storage either, since there is eighteen sq ft at the back of the garage (accessible through a separate door in the basement) plus space in the stairwell between bottom and middle floors. There is plenty of space for parking in the driveway and the parking lot (and the garage, of course). You'll love the curb appeal of the home itself, and this quiet, off-by-itself neighborhood is surrounded by woods -- front, back and side. A playground is just beyond the next unit, and a fitness course is right there as well. Nearby is all you need -- schools, shopping, restaurants, I-95 commuter routes, VRE, etc. Come to see it, and stay to make it your new home!
Location
State VA
County Fairfax
Zoning 303
Rooms
Basement Front Entrance, Daylight, Full, Walkout Level
Interior
Interior Features Breakfast Area, Ceiling Fan(s), Pantry, Primary Bath(s), Soaking Tub, Stall Shower, Walk-in Closet(s)
Hot Water Natural Gas
Heating Central
Cooling Central A/C
Fireplaces Number 1
Equipment Built-In Microwave, Dishwasher, Disposal, Dryer, Oven/Range - Gas, Stainless Steel Appliances, Refrigerator, Washer
Appliance Built-In Microwave, Dishwasher, Disposal, Dryer, Oven/Range - Gas, Stainless Steel Appliances, Refrigerator, Washer
Heat Source Natural Gas
Exterior
Parking Features Additional Storage Area, Basement Garage, Built In, Garage - Front Entry, Garage Door Opener, Inside Access
Garage Spaces 2.0
Water Access N
View Trees/Woods
Accessibility None
Attached Garage 1
Total Parking Spaces 2
Garage Y
Building
Story 3
Above Ground Finished SqFt 2040
Sewer Public Sewer
Water Public
Architectural Style Colonial
Level or Stories 3
Additional Building Above Grade, Below Grade
New Construction N
Schools
School District Fairfax County Public Schools
Others
Senior Community No
Tax ID 0983 16 0145
Ownership Fee Simple
SqFt Source 2040
Special Listing Condition Standard
Read Less Info
Want to know what your home might be worth? Contact us for a FREE valuation!

Our team is ready to help you sell your home for the highest possible price ASAP


GET MORE INFORMATION






