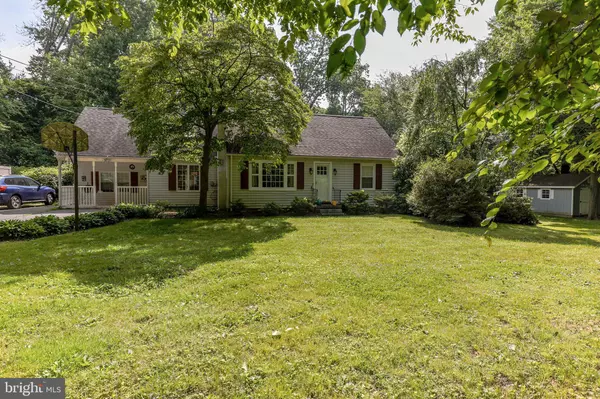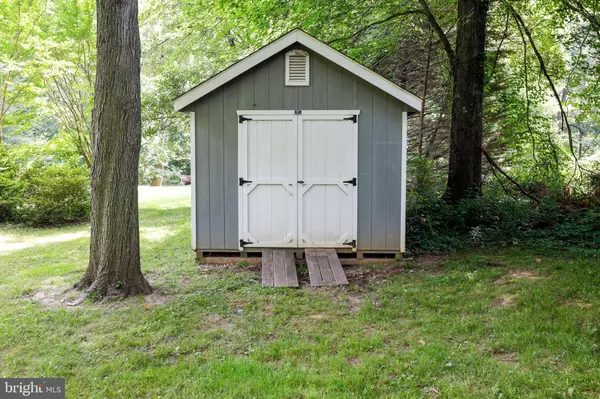$372,500
$372,500
For more information regarding the value of a property, please contact us for a free consultation.
4 Beds
3 Baths
2,475 SqFt
SOLD DATE : 08/31/2021
Key Details
Sold Price $372,500
Property Type Single Family Home
Sub Type Detached
Listing Status Sold
Purchase Type For Sale
Square Footage 2,475 sqft
Price per Sqft $150
Subdivision Eastburn Heights
MLS Listing ID DENC2000572
Sold Date 08/31/21
Style Cape Cod
Bedrooms 4
Full Baths 2
Half Baths 1
HOA Y/N N
Abv Grd Liv Area 2,475
Originating Board BRIGHT
Year Built 1948
Annual Tax Amount $2,081
Tax Year 2020
Lot Size 0.980 Acres
Acres 0.98
Lot Dimensions 304.30 x 140.00
Property Description
Step into this private 4 bed 2.5 bath house that is tucked away just off of Kirkwood Highway. Situated on 1 and 1/4 acre, this house offers charm and character with a serene panorama of nature. Through the front door, you are greeted by a charming vaulted entry. From there you will enter the 1st dining room with open sight lines to the kitchen and large family room. Off of the dining, you will find the generously sized 1st floor laundry room with ample space for storage or additional pantry. In between the dining room and family room is a great bonus space along with a powder room. Next you enter into the large vaulted family room that includes a wood burning fireplace and floor to ceiling windows that offer beautiful views of the outdoors. Head back to the kitchen that offers plenty of storage and overlooks the 2 tiered deck and backyard. Next head to the 2nd formal dining room with an ornate fireplace and beautiful built ins. Walking through the dining room you will come to a hall with the first full bathroom, and 2 bedrooms with ceiling fans. Head back to the hallway and up the stairs to find another great bonus space that takes you to the 3rd bedroom with great ceiling height. On the other side of the stairs, you will find the 2nd full bathroom. Right outside the Master bedroom is a large space that is only limited by your imagination. You will also notice the generously sized walk in closet with a window offering wonderful natural light. The large master bedroom offers great views along with high ceilings.Finally, head downstairs to the unfinished basement that gives you limitless possibilities.This house has it all from serenity and seclusion to having easy access to 95, Christiana Hospital, Kirkwood Highway, Delaware Park, and Christiana Mall. All appliances are included and with this house comes an additional parcel tax id:08-049.20-324 that is the driveway leading up to the house. Don't miss your chance to have this one of a kind charming home!Showings will begin Friday June 25th.
Location
State DE
County New Castle
Area Elsmere/Newport/Pike Creek (30903)
Zoning NC6.5
Rooms
Basement Full
Main Level Bedrooms 4
Interior
Hot Water Electric
Heating Forced Air
Cooling Central A/C
Fireplaces Number 1
Fireplace Y
Heat Source Oil
Exterior
Waterfront N
Water Access N
Roof Type Architectural Shingle
Accessibility None
Garage N
Building
Story 1.5
Sewer Public Sewer
Water Public
Architectural Style Cape Cod
Level or Stories 1.5
Additional Building Above Grade, Below Grade
Structure Type Dry Wall,9'+ Ceilings
New Construction N
Schools
School District Red Clay Consolidated
Others
Senior Community No
Tax ID 08-049.20-130
Ownership Fee Simple
SqFt Source Assessor
Acceptable Financing Cash, Conventional, FHA, VA
Listing Terms Cash, Conventional, FHA, VA
Financing Cash,Conventional,FHA,VA
Special Listing Condition Standard
Read Less Info
Want to know what your home might be worth? Contact us for a FREE valuation!

Our team is ready to help you sell your home for the highest possible price ASAP

Bought with Von Guerrero • RE/MAX Edge

43777 Central Station Dr, Suite 390, Ashburn, VA, 20147, United States
GET MORE INFORMATION






