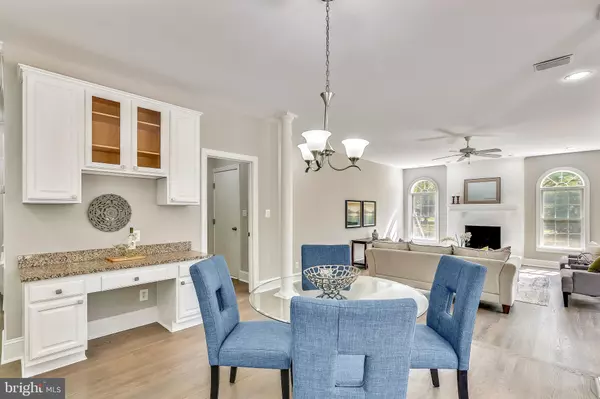$1,582,000
$1,549,999
2.1%For more information regarding the value of a property, please contact us for a free consultation.
5 Beds
5 Baths
5,769 SqFt
SOLD DATE : 08/17/2021
Key Details
Sold Price $1,582,000
Property Type Single Family Home
Sub Type Detached
Listing Status Sold
Purchase Type For Sale
Square Footage 5,769 sqft
Price per Sqft $274
Subdivision Chesterbrook Farm
MLS Listing ID VAFX2004978
Sold Date 08/17/21
Style Colonial
Bedrooms 5
Full Baths 4
Half Baths 1
HOA Fees $4/ann
HOA Y/N Y
Abv Grd Liv Area 4,019
Originating Board BRIGHT
Year Built 1997
Annual Tax Amount $17,196
Tax Year 2021
Lot Size 0.528 Acres
Acres 0.53
Property Sub-Type Detached
Property Description
*BEAUTIFUL* and *EXPANSIVE* 5BR/4.5BA colonial home on 3 finished levels in sought-after Chesterbrook Woods location! This gorgeous home features updated kitchen with breakfast bar island, granite counter tops, new appliances, and sunny breakfast nook with bay window. The kitchen opens to the inviting family room featuring wood burning fireplace with lovely stone hearth. Formal living and dining rooms with crown molding; light and bright sun room with vaulted ceiling and Palladian windows, plus office with built-in shelving. Escape to the master bedroom with tray ceiling, two walk-in closets, and luxurious en suite with soaking bath, separate shower, and double vanities. The walk-out lower level features expansive recreation room with recessed lighting, wet bar, and French doors leading to the sprawling backyard. Other quality features include two car garage, upper level laundry, updated bathrooms, and gleaming main level hardwood floors! Super Chesterbrook location. Chesterbrook, Longfellow and McLean schools!
Location
State VA
County Fairfax
Zoning 120
Rooms
Other Rooms Living Room, Dining Room, Primary Bedroom, Sitting Room, Bedroom 2, Bedroom 3, Bedroom 4, Bedroom 5, Kitchen, Family Room, Breakfast Room, Sun/Florida Room, Great Room, Office, Recreation Room, Media Room
Basement Full, Daylight, Partial, Partially Finished, Outside Entrance, Interior Access, Walkout Level
Interior
Hot Water Natural Gas
Heating Zoned, Forced Air
Cooling Central A/C, Zoned
Fireplaces Number 1
Fireplace Y
Heat Source Natural Gas
Exterior
Parking Features Inside Access
Garage Spaces 2.0
Water Access N
Accessibility None
Attached Garage 2
Total Parking Spaces 2
Garage Y
Building
Story 3
Sewer Public Sewer
Water Public
Architectural Style Colonial
Level or Stories 3
Additional Building Above Grade, Below Grade
New Construction N
Schools
Elementary Schools Chesterbrook
Middle Schools Longfellow
High Schools Mclean
School District Fairfax County Public Schools
Others
Senior Community No
Tax ID 0314 33 0044
Ownership Fee Simple
SqFt Source Assessor
Special Listing Condition Standard
Read Less Info
Want to know what your home might be worth? Contact us for a FREE valuation!

Our team is ready to help you sell your home for the highest possible price ASAP

Bought with Andrew A Peers • Compass
GET MORE INFORMATION






