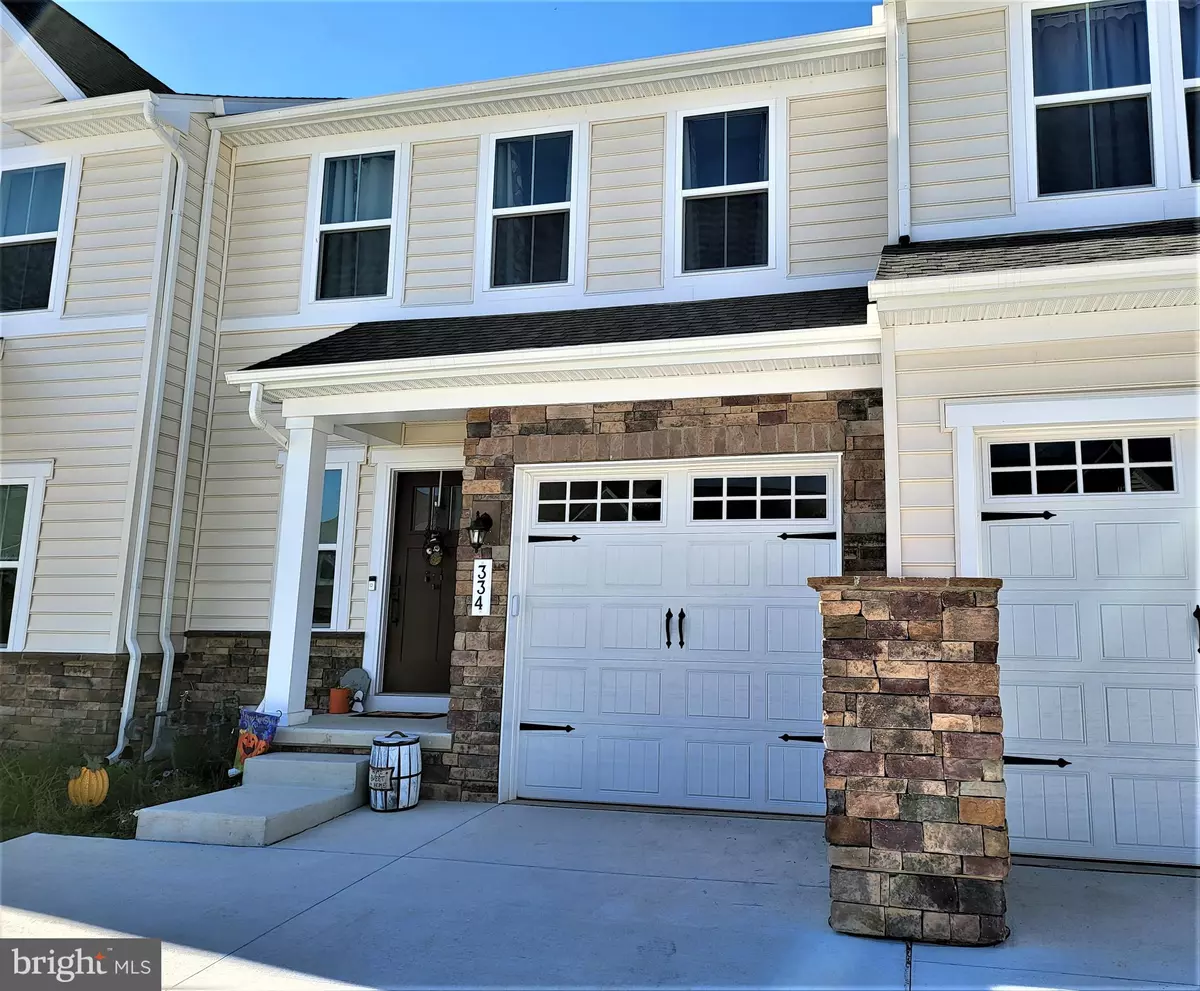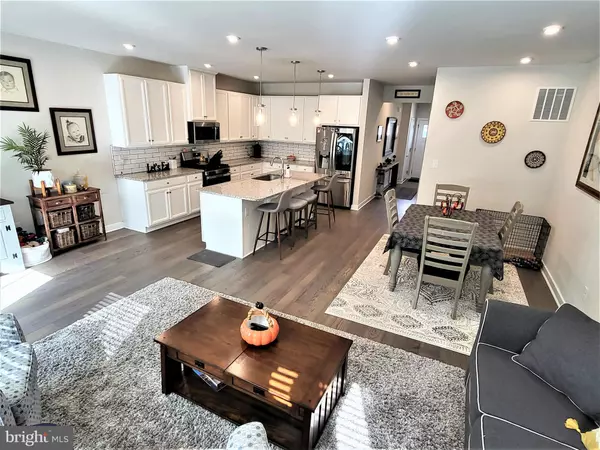$400,000
$399,900
For more information regarding the value of a property, please contact us for a free consultation.
3 Beds
3 Baths
2,550 SqFt
SOLD DATE : 11/23/2021
Key Details
Sold Price $400,000
Property Type Townhouse
Sub Type Interior Row/Townhouse
Listing Status Sold
Purchase Type For Sale
Square Footage 2,550 sqft
Price per Sqft $156
Subdivision Preserve At Deep Crk
MLS Listing ID DENC2008846
Sold Date 11/23/21
Style Colonial
Bedrooms 3
Full Baths 2
Half Baths 1
HOA Fees $85/mo
HOA Y/N Y
Abv Grd Liv Area 2,550
Originating Board BRIGHT
Year Built 2021
Annual Tax Amount $2,553
Tax Year 2021
Lot Size 2,178 Sqft
Acres 0.05
Property Description
Extremely RARE Opportunity in The Preserve at Deep Creek! This Appo district treasure boasts
one of only Three Townhome Tree Lined rear yards in the community! So RARE!! Enjoy the
exclusive seclusion and lovely views from your jumbo composite deck that comes complete with
steps and a gate!
Level up with this fresh beauty that is Better than New! Combine move in ready with
excellent extras with a lower pricetag than a New one. Wildly Amazing Value!
Stacked with stunning upgrades and premium amenities, 334 Goodwick Drive is sure to please
even the most discerning buyer.
The bright, cheerful kitchen boasts crisp, white cabinetry, granite countertops, premium ceramic
tile backsplash, island with pendant lighting, stainless steel appliances (check out the high-tech
fridge!) and a sizable pantry.
The upper level showcases an upgraded primary suite complete with a walk-in closet, a double
closet, a fancy tray ceiling with a sparkling lighting fixture, double bowl vanity, private commode
and luxurious tiled shower with dual shower heads and bench seat.
Just down the hall, the edgy meets practical in the one of a kind laundry room! It features
stylish and functional custom upgrades including fashionable cabinetry, sturdy shelving and a
handy pull-out waste basket.
Two additional bedrooms with oversized closets and an additional full bath complete the upper
level.
Fun times can be had in the massive, finished lower level where a regulation sized pool table
conveys with the home. A convenient office alcove, plenty of storage and a future full bath
(nearly completed room with plumbing rough in) complete this level.
Community amenities include in season weekly lawn mowing, a pool, a clubhouse, a dog park, walking trails and a basketball
court. Just a short drive takes you to fantastic dining, shopping and so much more!
Don't tease yourself! Make your move now! Thank yourself later!
Location
State DE
County New Castle
Area South Of The Canal (30907)
Zoning 23R-3
Rooms
Other Rooms Primary Bedroom, Bedroom 2, Bedroom 3, Kitchen, Family Room, Recreation Room
Basement Fully Finished
Interior
Hot Water Tankless
Cooling Central A/C
Heat Source Natural Gas
Exterior
Garage Inside Access
Garage Spaces 3.0
Water Access N
Accessibility None
Attached Garage 1
Total Parking Spaces 3
Garage Y
Building
Story 2
Foundation Concrete Perimeter
Sewer Public Sewer
Water Public
Architectural Style Colonial
Level or Stories 2
Additional Building Above Grade, Below Grade
New Construction N
Schools
School District Appoquinimink
Others
Senior Community No
Tax ID 23.044.00-347
Ownership Fee Simple
SqFt Source Estimated
Acceptable Financing Cash, Conventional, FHA, VA
Listing Terms Cash, Conventional, FHA, VA
Financing Cash,Conventional,FHA,VA
Special Listing Condition Standard
Read Less Info
Want to know what your home might be worth? Contact us for a FREE valuation!

Our team is ready to help you sell your home for the highest possible price ASAP

Bought with Jennifer Scott • Bryan Realty Group

43777 Central Station Dr, Suite 390, Ashburn, VA, 20147, United States
GET MORE INFORMATION






