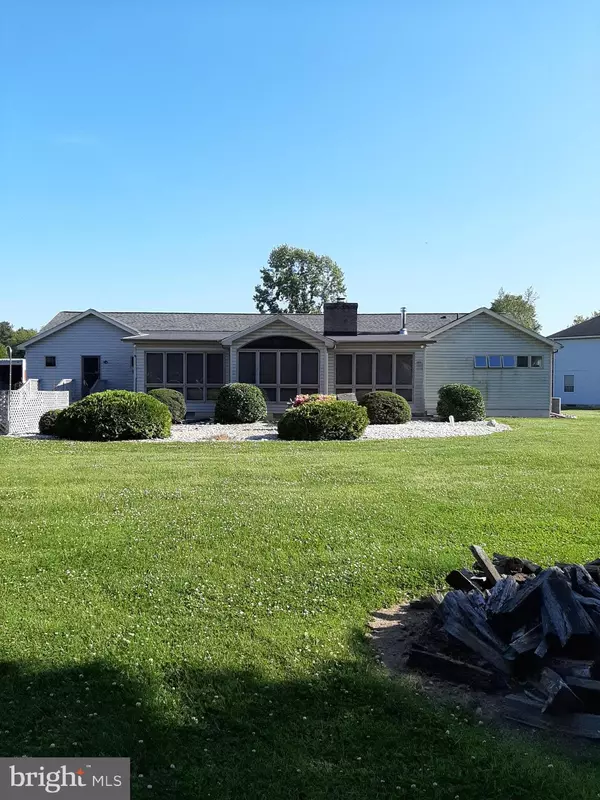$370,000
$395,000
6.3%For more information regarding the value of a property, please contact us for a free consultation.
2 Beds
3 Baths
2,525 SqFt
SOLD DATE : 09/07/2021
Key Details
Sold Price $370,000
Property Type Single Family Home
Sub Type Detached
Listing Status Sold
Purchase Type For Sale
Square Footage 2,525 sqft
Price per Sqft $146
Subdivision Evergreen Acres
MLS Listing ID DENC526990
Sold Date 09/07/21
Style Ranch/Rambler
Bedrooms 2
Full Baths 2
Half Baths 1
HOA Y/N N
Abv Grd Liv Area 2,525
Originating Board BRIGHT
Year Built 1989
Annual Tax Amount $3,329
Tax Year 2020
Lot Size 1.000 Acres
Acres 1.0
Lot Dimensions 68.50 x 337.10
Property Description
You won't believe how large this home really is with its 2525 +/- square feet of living space plus a huge basement. It also has a large 1 acre lot and is located on a cul-de-sac in the desirable neighborhood of Evergreen Acres, and the award winning Appoquinamink School District. Brick front. 2 car attached side entry garage. Kitchen and dining area have oak hardwood floors. Kitchen cabinets galore with a Jenn Aire cooktop. All appliances are included: cooktop, wall oven, refrigerator, disposal, dishwasher, microwave, washer, dryer. Brick, wood burning fireplace in the very large living room. Dramatic vaulted ceilings. Main bedroom has a luxurious main bathroom, 19 x 8+/-, with a jacuzzi tub with shower. Ceiling fans through out. There is an amazing 38 x 19 +/-Florida Room with its own heat pump and a wood burning stove. The rest of the home has a heat pump with oil backup. Low utility bills. Large utility /mud room has a washer and dryer and essentially a half bath. There is a front porch and a rear patio. There is an incredible amount of space in the basement for storage and/or future finishing. The heat pump with oil back up, the hot water heater, and the roof are probably about 7 years old. The standard septic system has been serviced by Weaver Sanitation for many years. The large yard has a lush lawn and landscaping. There is a storage shed in the back yard. No HOA fees. Easy access to Rt 1. This large well built home is unique and in a great neighborhood.
Location
State DE
County New Castle
Area South Of The Canal (30907)
Zoning NC40
Rooms
Other Rooms Living Room, Dining Room, Kitchen, Sun/Florida Room, Utility Room, Bathroom 1, Bathroom 2
Basement Full, Unfinished, Outside Entrance, Interior Access
Main Level Bedrooms 2
Interior
Hot Water Electric
Heating Heat Pump(s), Heat Pump - Oil BackUp
Cooling Central A/C
Flooring Carpet, Vinyl, Hardwood
Fireplaces Number 1
Fireplaces Type Brick, Screen, Equipment
Equipment Built-In Microwave, Dryer - Electric, Water Heater, Water Conditioner - Owned, Washer, Refrigerator, Humidifier, Disposal, Dishwasher, Oven - Single, Cooktop - Down Draft
Fireplace Y
Window Features Double Pane
Appliance Built-In Microwave, Dryer - Electric, Water Heater, Water Conditioner - Owned, Washer, Refrigerator, Humidifier, Disposal, Dishwasher, Oven - Single, Cooktop - Down Draft
Heat Source Electric, Oil
Laundry Main Floor
Exterior
Parking Features Garage Door Opener, Garage - Side Entry, Inside Access
Garage Spaces 5.0
Water Access N
Roof Type Architectural Shingle
Accessibility Ramp - Main Level
Road Frontage State
Attached Garage 2
Total Parking Spaces 5
Garage Y
Building
Lot Description Cleared, Cul-de-sac, Front Yard, Interior, Landscaping, Level, Open, Rear Yard, Road Frontage, SideYard(s)
Story 1
Foundation Block
Sewer On Site Septic, Gravity Sept Fld
Water Well
Architectural Style Ranch/Rambler
Level or Stories 1
Additional Building Above Grade, Below Grade
Structure Type Dry Wall
New Construction N
Schools
School District Appoquinimink
Others
Pets Allowed N
Senior Community No
Tax ID 13-014.30-107
Ownership Fee Simple
SqFt Source Assessor
Security Features Security System
Special Listing Condition Standard
Read Less Info
Want to know what your home might be worth? Contact us for a FREE valuation!

Our team is ready to help you sell your home for the highest possible price ASAP

Bought with Saundra S Cooper • Tesla Realty Group, LLC

43777 Central Station Dr, Suite 390, Ashburn, VA, 20147, United States
GET MORE INFORMATION






