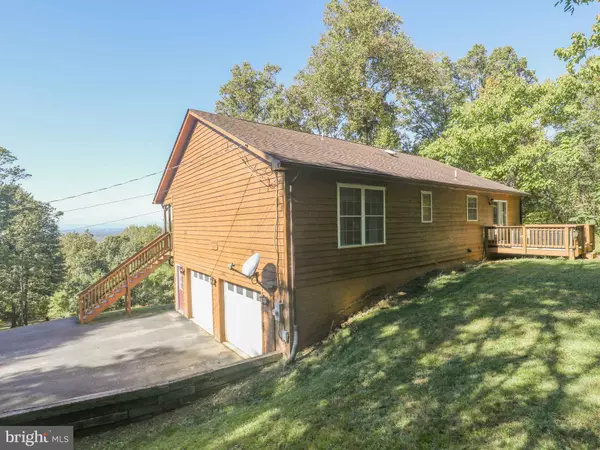$385,000
$360,000
6.9%For more information regarding the value of a property, please contact us for a free consultation.
3 Beds
2 Baths
1,500 SqFt
SOLD DATE : 12/01/2021
Key Details
Sold Price $385,000
Property Type Single Family Home
Sub Type Detached
Listing Status Sold
Purchase Type For Sale
Square Footage 1,500 sqft
Price per Sqft $256
Subdivision Shen Farms
MLS Listing ID VAWR2000065
Sold Date 12/01/21
Style Ranch/Rambler
Bedrooms 3
Full Baths 2
HOA Fees $14
HOA Y/N Y
Abv Grd Liv Area 1,500
Originating Board BRIGHT
Year Built 2004
Annual Tax Amount $2,382
Tax Year 2021
Lot Size 7.282 Acres
Acres 7.28
Property Description
VIEWS - HIGH SPEED INTERNET - ACREAGE!!! Private 7+ mostly wooded Acres located in the Country with Spectacular Views of the Valley and High Speed Internet (Comcast/Xfinity)! Lovely open floor plan features the great room with a cathedral ceiling, gorgeous stone fireplace and hardwood floors, large dining area with hardwood floors and kitchen with lots of cabinets and hard wood floors. Primary bedroom has a full bath and 2nd and 3rd bedrooms and a hall full bathroom. Unfinished basement with a rough in for a future bath and 2 separate doors to the garage (laundry room has drywall and access to the garage). Large 2 car oversized sideload garage. Storage shed. Back deck and full front porch to enjoy the gorgeous views and watching wildlife! So much to love about this property!
The information contained herein is for informational purposes only. Listing Broker makes no representation as to the accuracy or reliability of the information. Buyer is to verify information provided and related to the property that are material to a buyers decision to purchase property. Please wear a mask and use COVID protocol.
Location
State VA
County Warren
Zoning R
Rooms
Basement Full, Garage Access, Heated, Interior Access, Outside Entrance, Space For Rooms, Walkout Level, Windows
Main Level Bedrooms 3
Interior
Interior Features Carpet, Ceiling Fan(s), Combination Kitchen/Dining, Dining Area, Family Room Off Kitchen, Floor Plan - Open, Kitchen - Country, Primary Bath(s), Stall Shower, Wood Floors
Hot Water Electric
Heating Heat Pump(s)
Cooling Central A/C
Flooring Carpet, Ceramic Tile, Hardwood
Fireplaces Number 1
Fireplaces Type Stone
Equipment Built-In Microwave, Dishwasher, Dryer, Oven/Range - Electric, Refrigerator, Washer
Fireplace Y
Appliance Built-In Microwave, Dishwasher, Dryer, Oven/Range - Electric, Refrigerator, Washer
Heat Source Electric
Laundry Has Laundry, Basement
Exterior
Exterior Feature Deck(s), Porch(es), Roof
Parking Features Garage - Side Entry, Garage Door Opener
Garage Spaces 2.0
Water Access N
View Mountain, Trees/Woods, Valley
Roof Type Shingle
Accessibility None
Porch Deck(s), Porch(es), Roof
Attached Garage 2
Total Parking Spaces 2
Garage Y
Building
Lot Description Backs to Trees, Front Yard, Partly Wooded, Private, Sloping
Story 2
Foundation Other
Sewer Septic = # of BR
Water Well
Architectural Style Ranch/Rambler
Level or Stories 2
Additional Building Above Grade
Structure Type 9'+ Ceilings,Cathedral Ceilings,Dry Wall,High
New Construction N
Schools
School District Warren County Public Schools
Others
Senior Community No
Tax ID 15G 1 5 23A
Ownership Fee Simple
SqFt Source Assessor
Special Listing Condition Standard
Read Less Info
Want to know what your home might be worth? Contact us for a FREE valuation!

Our team is ready to help you sell your home for the highest possible price ASAP

Bought with Teksin N Duman • Pearson Smith Realty, LLC
43777 Central Station Dr, Suite 390, Ashburn, VA, 20147, United States
GET MORE INFORMATION






