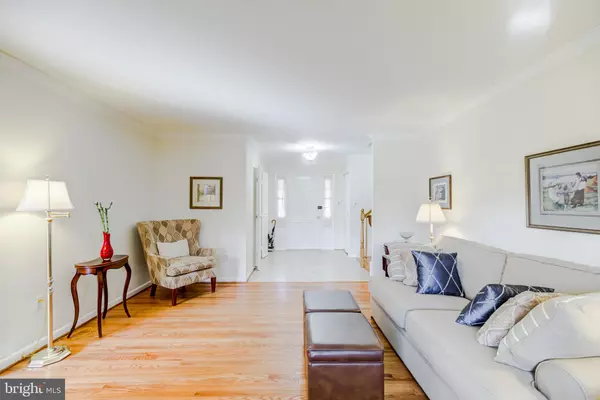$650,000
$644,900
0.8%For more information regarding the value of a property, please contact us for a free consultation.
5 Beds
3 Baths
2,849 SqFt
SOLD DATE : 10/22/2021
Key Details
Sold Price $650,000
Property Type Single Family Home
Sub Type Detached
Listing Status Sold
Purchase Type For Sale
Square Footage 2,849 sqft
Price per Sqft $228
Subdivision Stonegate
MLS Listing ID MDMC2014618
Sold Date 10/22/21
Style Split Level
Bedrooms 5
Full Baths 3
HOA Y/N N
Abv Grd Liv Area 2,549
Originating Board BRIGHT
Year Built 1968
Annual Tax Amount $5,619
Tax Year 2021
Lot Size 0.363 Acres
Acres 0.36
Property Description
Welcome to your new split level brick home in popular Stonegate! Tree-lined sidewalks meander through the neighborhood welcoming you – to a wonderful home in a wonderful community with no HOA fees. All of this in the lovely Stonegate community.
This beautiful home is located on over 1/3 of an acre, has 5 bedrooms, 3 full baths and hardwood floors. There is a formal living room, dining room and huge family room with natural light that features a wood burning fireplace. Glass doors in the dining room open to a patio overlooking a spacious, fully fenced, flat backyard with trees. The eat-in kitchen provides ample room for entertainment and family gatherings. There is an additional 4th level of usable space with additional storage area and a large 2-car garage with access to attic storage above.
Recent updates include new HVAC with humidifier function in 2018, roof replacement in 2018, window replacement in 2015 and new water heater in 2014. Additional improvements are refinished hardwood floors, kitchen floor replacement, granite countertops in kitchen, new carpeting, fresh paint, and updated baths.
Heavy up also completed, which upgrades the electrical panel to enhance capacity for more energy, as well as making it safer to operate a variety of electronic devices in your home.
In the summer, the Stonegate Swim Club, less than a mile away, dominates the social scene. It offers relaxation, a swim team, lessons and plenty of social activities such as trivia nights and ice cream socials. It is a gathering place for the community. Also within walking distance is Stonegate Park, with a soccer field, tennis courts, basketball courts and wonderful playground. The Stonegate Citizens Association typically sponsors a variety of events such as a Fourth of July parade and Halloween party.
Close by, the Intercounty Connector (ICC) has made it simple and quick to commute to a variety of locations in Montgomery County as well as Washington and Baltimore. The Glenmont metro station is less than 5 miles away and there are many parks, shopping and restaurants nearby.
Please check out the included video.
This spacious home in highly sought-after Stonegate has it all!
Location
State MD
County Montgomery
Zoning R200
Direction Northeast
Rooms
Other Rooms Living Room, Dining Room, Primary Bedroom, Bedroom 2, Bedroom 3, Bedroom 4, Bedroom 5, Kitchen, Family Room, Basement, Storage Room
Basement Full, Poured Concrete, Unfinished
Interior
Interior Features Attic, Carpet, Ceiling Fan(s), Crown Moldings, Formal/Separate Dining Room, Kitchen - Eat-In, Primary Bath(s), Recessed Lighting, Stall Shower, Tub Shower, Upgraded Countertops, Walk-in Closet(s), Window Treatments, Wood Floors
Hot Water Natural Gas
Heating Forced Air
Cooling Central A/C
Flooring Hardwood, Carpet
Fireplaces Number 1
Fireplaces Type Brick, Mantel(s), Screen
Equipment Built-In Microwave, Dishwasher, Disposal, Dryer, Oven/Range - Gas, Refrigerator, Washer, Water Heater
Fireplace Y
Appliance Built-In Microwave, Dishwasher, Disposal, Dryer, Oven/Range - Gas, Refrigerator, Washer, Water Heater
Heat Source Natural Gas
Laundry Lower Floor
Exterior
Exterior Feature Patio(s), Porch(es)
Garage Additional Storage Area, Garage - Front Entry, Garage Door Opener, Garage - Rear Entry, Inside Access, Oversized
Garage Spaces 2.0
Fence Fully, Wood, Wire
Amenities Available Bike Trail, Jog/Walk Path, Tennis Courts, Tot Lots/Playground
Waterfront N
Water Access N
View Garden/Lawn
Accessibility None
Porch Patio(s), Porch(es)
Attached Garage 2
Total Parking Spaces 2
Garage Y
Building
Lot Description Front Yard, Landscaping, Rear Yard
Story 4
Foundation Permanent
Sewer Public Sewer
Water Public
Architectural Style Split Level
Level or Stories 4
Additional Building Above Grade, Below Grade
New Construction N
Schools
Elementary Schools Stonegate
Middle Schools White Oak
High Schools James Hubert Blake
School District Montgomery County Public Schools
Others
Pets Allowed Y
HOA Fee Include None
Senior Community No
Tax ID 160500368478
Ownership Fee Simple
SqFt Source Assessor
Acceptable Financing Cash, Conventional, FHA, VA
Listing Terms Cash, Conventional, FHA, VA
Financing Cash,Conventional,FHA,VA
Special Listing Condition Standard
Pets Description No Pet Restrictions
Read Less Info
Want to know what your home might be worth? Contact us for a FREE valuation!

Our team is ready to help you sell your home for the highest possible price ASAP

Bought with Kevin W Savercool • Long & Foster Real Estate, Inc.

43777 Central Station Dr, Suite 390, Ashburn, VA, 20147, United States
GET MORE INFORMATION






