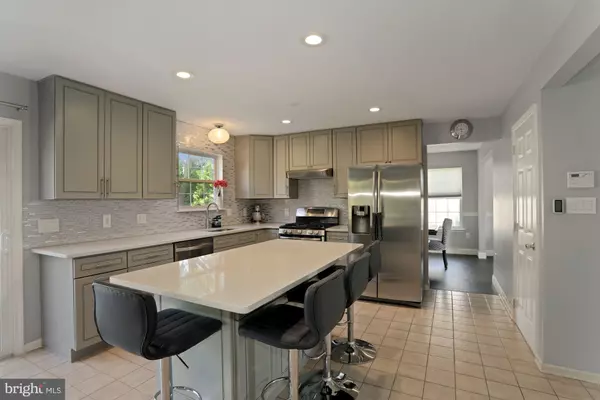$400,000
$394,000
1.5%For more information regarding the value of a property, please contact us for a free consultation.
3 Beds
3 Baths
1,955 SqFt
SOLD DATE : 08/20/2021
Key Details
Sold Price $400,000
Property Type Single Family Home
Sub Type Detached
Listing Status Sold
Purchase Type For Sale
Square Footage 1,955 sqft
Price per Sqft $204
Subdivision Blanchards Landing
MLS Listing ID NJGL275730
Sold Date 08/20/21
Style Colonial
Bedrooms 3
Full Baths 2
Half Baths 1
HOA Y/N N
Abv Grd Liv Area 1,955
Originating Board BRIGHT
Year Built 1999
Annual Tax Amount $7,896
Tax Year 2020
Lot Dimensions 136.41 x 99.50
Property Description
Modern and meticulously maintained move-in ready home is here! Welcome home to one of the Blanchard Landings most sought after colonial style homes. **highlights include freshly painted neutral color on the first floor, newer roof (2019), newly updated kitchen boasts quartz countertops and solid wood cabinets with stainless steel appliances, updated 2.5 bathrooms, recessed lights, ceiling fans, new carpeting, luxury vinyl planks, custom coat closet, custom window treatments including some top down/bottom up shades, large TREX deck, new garage door openers, full foot-print basement and much more** ***Welcoming foyer leads to your bright and freshly painted formal living room with modern flooring that runs throughout your formal dining room. This new kitchen is truly the heart of the home! The remodeled kitchen boasts stunning quartz countertop, 42 inch solid wood cabinetry with superior features such as soft-close technology, dovetail construction and a gorgeous backsplash. Moreover, the kitchen has a large island, breakfast nook with ample cabinetry and stainless steel appliances including a double oven gas range. From the kitchen there is an easy flow to the spacious family room with designer carpet, new ceiling fan, and a gas fireplace. The kitchen also has a sliding door to a retreat onto your large TREX deck with beautiful greenery that provides privacy as you relax or entertain your friends and family! This home also features additional usable space in the side yards that could be used for your pets/vegetable-garden. Additionally, on the first floor there is a powder room, laundry room with a large pantry and access to your two-car garage with custom shelving for storage. Head upstairs to find 3 generously sized bedrooms with recessed lights and ceiling fans. The large master bedroom has new carpeting, walk-in closet and en-suite bathroom with a double vanity, granite countertop, glass enclosed shower stall, custom tiling, and a jacuzzi. 2 more generously sized bedrooms with new carpeting and newly updated bathroom in the hallway complete the second floor. **There's a full foot-print of a partially finished basement that is a perfect spot for your playroom, home gym, home office plus plenty of room for storage. Located near the fabulous restaurants, shopping centers and close proximity to Philadelphia! Make your appointment today and check out this spectacular move-in ready home!
Location
State NJ
County Gloucester
Area Deptford Twp (20802)
Zoning R10
Rooms
Basement Partially Finished
Interior
Hot Water Natural Gas
Heating Forced Air
Cooling Central A/C
Heat Source Natural Gas
Exterior
Garage Garage - Front Entry
Garage Spaces 2.0
Water Access N
Accessibility None
Attached Garage 2
Total Parking Spaces 2
Garage Y
Building
Story 2
Sewer Public Sewer
Water Public
Architectural Style Colonial
Level or Stories 2
Additional Building Above Grade, Below Grade
New Construction N
Schools
High Schools Deptford Township H.S.
School District Deptford Township Public Schools
Others
Senior Community No
Tax ID 02-00005 06-00017
Ownership Fee Simple
SqFt Source Assessor
Special Listing Condition Standard
Read Less Info
Want to know what your home might be worth? Contact us for a FREE valuation!

Our team is ready to help you sell your home for the highest possible price ASAP

Bought with Nicole Miccoli • Keller Williams Realty - Cherry Hill

43777 Central Station Dr, Suite 390, Ashburn, VA, 20147, United States
GET MORE INFORMATION






