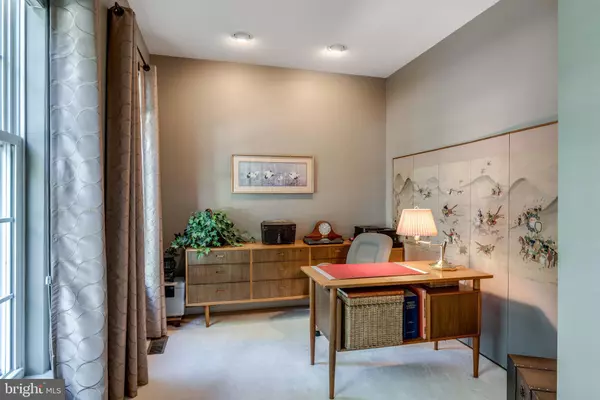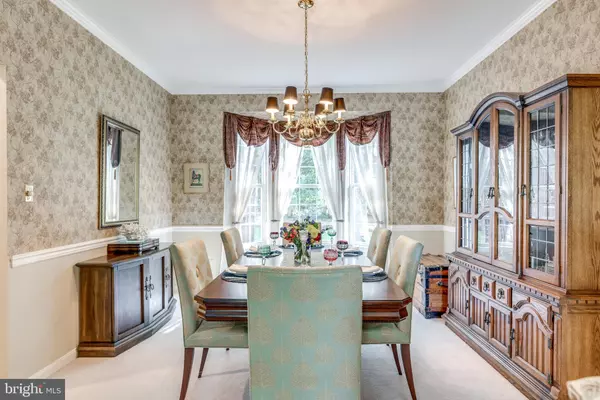Bought with Nikki H Johnson • Keller Williams Capital Properties
$805,000
$794,900
1.3%For more information regarding the value of a property, please contact us for a free consultation.
4 Beds
4 Baths
3,200 SqFt
SOLD DATE : 08/20/2021
Key Details
Sold Price $805,000
Property Type Single Family Home
Sub Type Detached
Listing Status Sold
Purchase Type For Sale
Square Footage 3,200 sqft
Price per Sqft $251
Subdivision South Riding
MLS Listing ID VALO2001602
Sold Date 08/20/21
Style Colonial
Bedrooms 4
Full Baths 3
Half Baths 1
HOA Fees $79/mo
HOA Y/N Y
Abv Grd Liv Area 2,600
Year Built 1997
Available Date 2021-07-15
Annual Tax Amount $6,419
Tax Year 2021
Lot Size 8,276 Sqft
Acres 0.19
Property Sub-Type Detached
Source BRIGHT
Property Description
Dont miss this meticulously maintained Trafalgar Oxford model on one of the most desirable streets in South Riding. This 4 bedroom 3.5 bath home is move in ready. The main level features an office, living room, formal dining room, completely renovated kitchen with gorgeous cabinetry, stainless steel appliances and quartz counters that is open to the family room with gas fireplace. Enjoy a book or your morning coffee in the main level sunroom. Upper level features an owners suite with walk-in closet and completely renovated luxury owners bath with soaking tub, standing shower and double sinks. 3 additional upper level bedrooms share an updated full bath. Walkup Lower level has a spacious recreation room, 2nd office, full bath and large storage area. Beautifully landscaped yard with wi-fi controlled irrigation system backing to trees. Large composite deck with privacy screen. Recently replaced - roof 2018, water heater 2020, sump pump 2020, main A/C 2019, furnace 2020.
Location
State VA
County Loudoun
Zoning 05
Rooms
Basement Full
Interior
Hot Water Natural Gas
Cooling Ceiling Fan(s), Central A/C
Fireplaces Number 1
Fireplaces Type Fireplace - Glass Doors, Mantel(s)
Fireplace Y
Heat Source Natural Gas
Exterior
Parking Features Garage - Front Entry
Garage Spaces 2.0
Amenities Available Bar/Lounge, Baseball Field, Basketball Courts, Club House, Community Center, Golf Course Membership Available, Jog/Walk Path, Pool - Outdoor, Soccer Field, Tennis Courts, Tot Lots/Playground, Volleyball Courts
Water Access N
Accessibility Doors - Lever Handle(s)
Attached Garage 2
Total Parking Spaces 2
Garage Y
Building
Story 3
Above Ground Finished SqFt 2600
Sewer Public Sewer
Water Public
Architectural Style Colonial
Level or Stories 3
Additional Building Above Grade, Below Grade
Structure Type 9'+ Ceilings
New Construction N
Schools
Middle Schools J. Michael Lunsford
High Schools Freedom
School District Loudoun County Public Schools
Others
HOA Fee Include Common Area Maintenance,Pool(s),Road Maintenance,Snow Removal,Trash
Senior Community No
Tax ID 128181220000
Ownership Fee Simple
SqFt Source 3200
Special Listing Condition Standard
Read Less Info
Want to know what your home might be worth? Contact us for a FREE valuation!

Our team is ready to help you sell your home for the highest possible price ASAP


GET MORE INFORMATION






