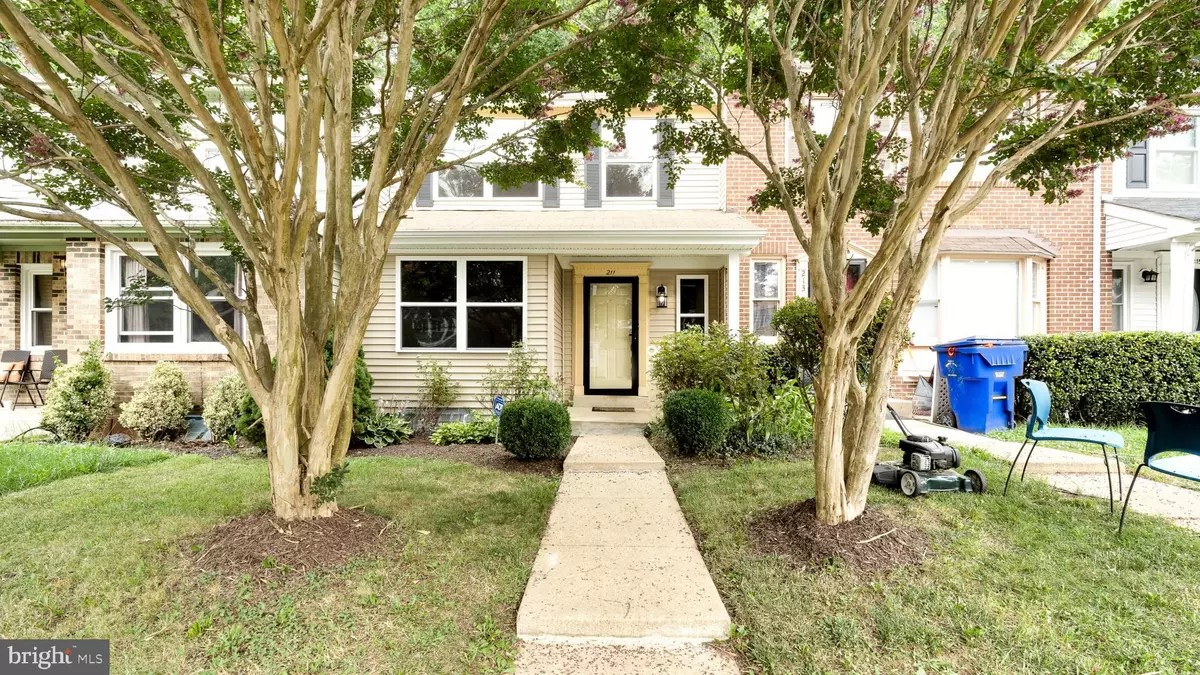$270,000
$259,000
4.2%For more information regarding the value of a property, please contact us for a free consultation.
3 Beds
3 Baths
1,574 SqFt
SOLD DATE : 10/08/2021
Key Details
Sold Price $270,000
Property Type Townhouse
Sub Type Interior Row/Townhouse
Listing Status Sold
Purchase Type For Sale
Square Footage 1,574 sqft
Price per Sqft $171
Subdivision Acton Village
MLS Listing ID MDCH2001624
Sold Date 10/08/21
Style Colonial
Bedrooms 3
Full Baths 2
Half Baths 1
HOA Fees $55/mo
HOA Y/N Y
Abv Grd Liv Area 1,106
Originating Board BRIGHT
Year Built 1983
Annual Tax Amount $2,489
Tax Year 2021
Lot Size 3,484 Sqft
Acres 0.08
Property Description
Welcome to 211 Westdale Drive! This quaint 3 story townhome has much more space than meets the eye! At just under 1600 square feet, there's room for everyone. Well cared for, and move-in ready, the home features 3 large bedrooms, 2.5 baths, an eat-in kitchen with plenty of cabinets and counter area. 2 level deck, patio, and large yard extending into the woods! Just moments from shopping, restaurants, and schools, the location can't be beat! This townhome would make a fabulous home or investment, current owners previously rented it out.
Location
State MD
County Charles
Zoning RH
Rooms
Other Rooms Living Room, Bedroom 2, Bedroom 3, Kitchen, Bedroom 1, Laundry, Utility Room, Bathroom 1, Bathroom 2, Half Bath
Basement Fully Finished, Walkout Level
Interior
Hot Water Electric
Heating Heat Pump(s)
Cooling Central A/C
Fireplaces Number 1
Heat Source Electric
Exterior
Garage Spaces 2.0
Water Access N
Roof Type Shingle
Accessibility None
Total Parking Spaces 2
Garage N
Building
Lot Description Partly Wooded
Story 3
Sewer Public Sewer
Water Public
Architectural Style Colonial
Level or Stories 3
Additional Building Above Grade, Below Grade
New Construction N
Schools
School District Charles County Public Schools
Others
Senior Community No
Tax ID 0906127436
Ownership Fee Simple
SqFt Source Estimated
Acceptable Financing FHA, Cash, VA, USDA, Conventional
Listing Terms FHA, Cash, VA, USDA, Conventional
Financing FHA,Cash,VA,USDA,Conventional
Special Listing Condition Standard
Read Less Info
Want to know what your home might be worth? Contact us for a FREE valuation!

Our team is ready to help you sell your home for the highest possible price ASAP

Bought with Kim R Garrett • Samson Properties

43777 Central Station Dr, Suite 390, Ashburn, VA, 20147, United States
GET MORE INFORMATION






